Conway, SC 29526
- 4Beds
- 3Full Baths
- N/AHalf Baths
- 2,461SqFt
- 2023Year Built
- 0.38Acres
- MLS# 2420781
- Residential
- Detached
- Active
- Approx Time on Market10 days
- AreaMyrtle Beach Area--Carolina Forest
- CountyHorry
- Subdivision Wild Wing Plantation
Overview
Calling all golfers, boat owners and amenity lovers! This beautiful only one year old 4 bedroom, 3 bath, 3 car garage split floor plan home sits on a pond with over 1/3 of an acre located on the 6th hole of the Hummingbird course in the highly-desirable community of ""Wild Wing Plantation""!!! As you enter the foyer you are overwhelmed with an open concept floor plan, recessed lighting throughout, custom crown molding and base trim, 8 ft interior doors, engineered hardwood and massively high ceilings. The living room is highlighted with its coffered ceilings and electric fireplace with shiplap surround . Massive 8 ft triple sliders extending to a screened-in porch allowing tons of natural light and a view of the pond and golf course. There is also a formal dining room that leads into the gorgeous custom kitchen with 42"" soft-close cabinets, under cabinet lighting, quartz countertops, black stainless appliances and a breakfast nook perfect for additional seating and space adding to that chefs dream! The master bedroom has a tray ceiling, ensuite w/walk-in tiled shower w/transom window, spa tub, double sinks, linen closet and a large walk-in closet. There are 2 more bedrooms on the opposite side of the home and another full bathroom w/custom tile shower and transom window. Upstairs is a 4th bedroom/bonus room with a full bath and plenty of space to use for guests, as an office or man-cave. The 3 car garage has an epoxy floor and quiet belt-drive garage door openers and it's spacious enough to park your full-sized pick-up truck in it. The backyard features a large screened-in porch equipped w/natural gas line for your gas grill, tiled floor and views of the 6th hole of the golf course and amazing views of the pond where you can watch the sunrise, or catch and release right in your own backyard! These owners take special pride in keeping a pristine home on the inside and outside. With a gorgeous green lawn and beautiful landscaping to add to the curb appeal of this fabulous home. This home also has a large driveway that can accommodate parking for many vehicles and irrigation on this quiet culdesac, dead-end street. This highly desirable community offers 2 golf courses, fabulous amenities, 3 pools, tennis & pickleball courts,basketball courts, a playground, fitness center, tremendous golf and lake views, and boat/RV storage. Close to hospitals, medical facilities, restaurants, retail and grocery stores and under 25 minutes to the beach...what more could you ask for??? Don't let this one get away..schedule your showing today!!! ASK YOUR AGENT FOR THE LIST OF UPGRADES AND SITE PLAN WITH PROPOSED INGROUND SWIMMING POOL!!!
Agriculture / Farm
Grazing Permits Blm: ,No,
Horse: No
Grazing Permits Forest Service: ,No,
Grazing Permits Private: ,No,
Irrigation Water Rights: ,No,
Farm Credit Service Incl: ,No,
Crops Included: ,No,
Association Fees / Info
Hoa Frequency: Monthly
Hoa Fees: 135
Hoa: 1
Hoa Includes: AssociationManagement, CommonAreas, Insurance, LegalAccounting, Pools, RecreationFacilities
Community Features: BoatFacilities, Clubhouse, GolfCartsOK, RecreationArea, TennisCourts, LongTermRentalAllowed, Pool
Assoc Amenities: BoatRamp, Clubhouse, OwnerAllowedGolfCart, OwnerAllowedMotorcycle, PetRestrictions, TenantAllowedGolfCart, TennisCourts, TenantAllowedMotorcycle
Bathroom Info
Total Baths: 3.00
Fullbaths: 3
Bedroom Info
Beds: 4
Building Info
New Construction: No
Levels: OneandOneHalf
Year Built: 2023
Mobile Home Remains: ,No,
Zoning: RES
Style: Ranch
Construction Materials: HardiPlankType, Masonry
Builders Name: ALH LLC
Builder Model: Elizabeth
Buyer Compensation
Exterior Features
Spa: No
Patio and Porch Features: RearPorch, Patio, Porch, Screened
Pool Features: Community, OutdoorPool
Foundation: Slab
Exterior Features: SprinklerIrrigation, Porch, Patio
Financial
Lease Renewal Option: ,No,
Garage / Parking
Parking Capacity: 8
Garage: Yes
Carport: No
Parking Type: Attached, Garage, ThreeCarGarage, GarageDoorOpener
Open Parking: No
Attached Garage: Yes
Garage Spaces: 3
Green / Env Info
Interior Features
Floor Cover: Wood
Fireplace: Yes
Laundry Features: WasherHookup
Furnished: Unfurnished
Interior Features: Fireplace, WindowTreatments, BedroomonMainLevel, BreakfastArea, EntranceFoyer, KitchenIsland, StainlessSteelAppliances, SolidSurfaceCounters
Appliances: Dishwasher, Disposal, Microwave, Range, Refrigerator
Lot Info
Lease Considered: ,No,
Lease Assignable: ,No,
Acres: 0.38
Lot Size: 236x124x239x17
Land Lease: No
Lot Description: CulDeSac, IrregularLot, LakeFront, OnGolfCourse, Pond
Misc
Pool Private: No
Pets Allowed: OwnerOnly, Yes
Offer Compensation
Other School Info
Property Info
County: Horry
View: No
Senior Community: No
Stipulation of Sale: None
Habitable Residence: ,No,
Property Sub Type Additional: Detached
Property Attached: No
Security Features: SmokeDetectors
Disclosures: CovenantsRestrictionsDisclosure,SellerDisclosure
Rent Control: No
Construction: Resale
Room Info
Basement: ,No,
Sold Info
Sqft Info
Building Sqft: 3484
Living Area Source: PublicRecords
Sqft: 2461
Tax Info
Unit Info
Utilities / Hvac
Heating: Central, Electric, Gas
Cooling: CentralAir
Electric On Property: No
Cooling: Yes
Utilities Available: CableAvailable, ElectricityAvailable, NaturalGasAvailable, Other, SewerAvailable, UndergroundUtilities, WaterAvailable
Heating: Yes
Water Source: Public
Waterfront / Water
Waterfront: Yes
Waterfront Features: Pond
Directions
Route 501 to Wild Wing Blvd.Courtesy of Century 21 The Harrelson Group
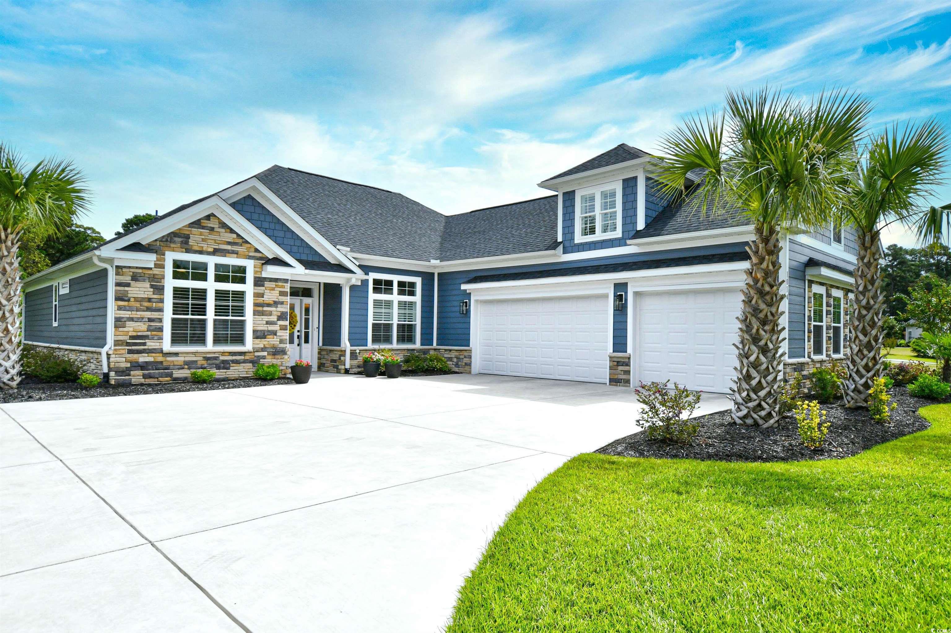








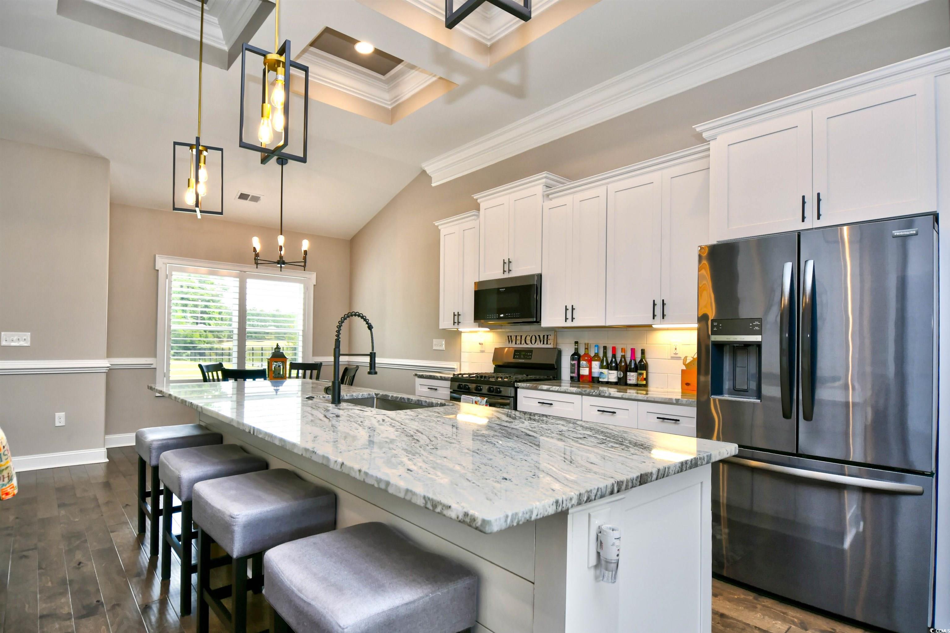

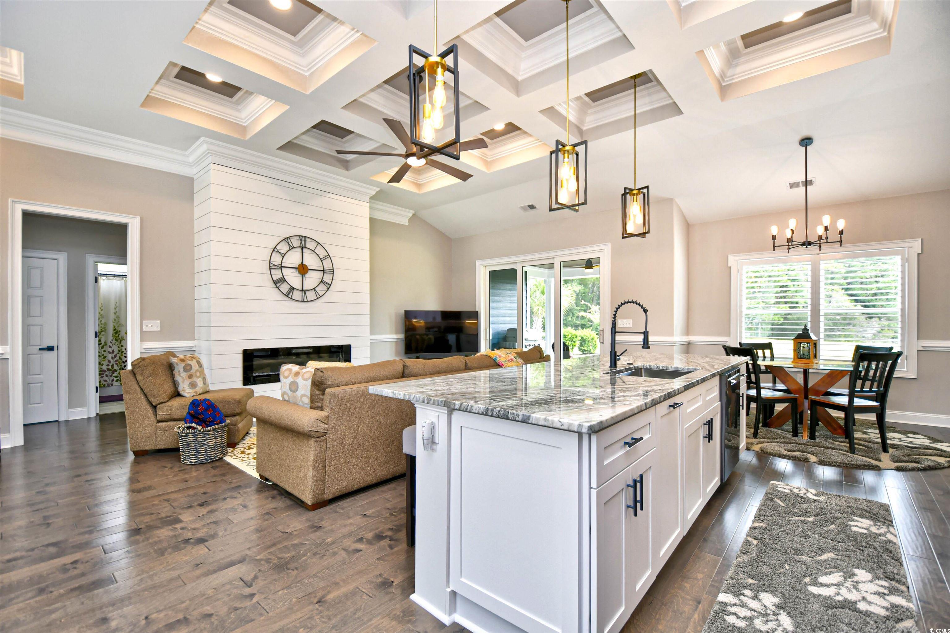






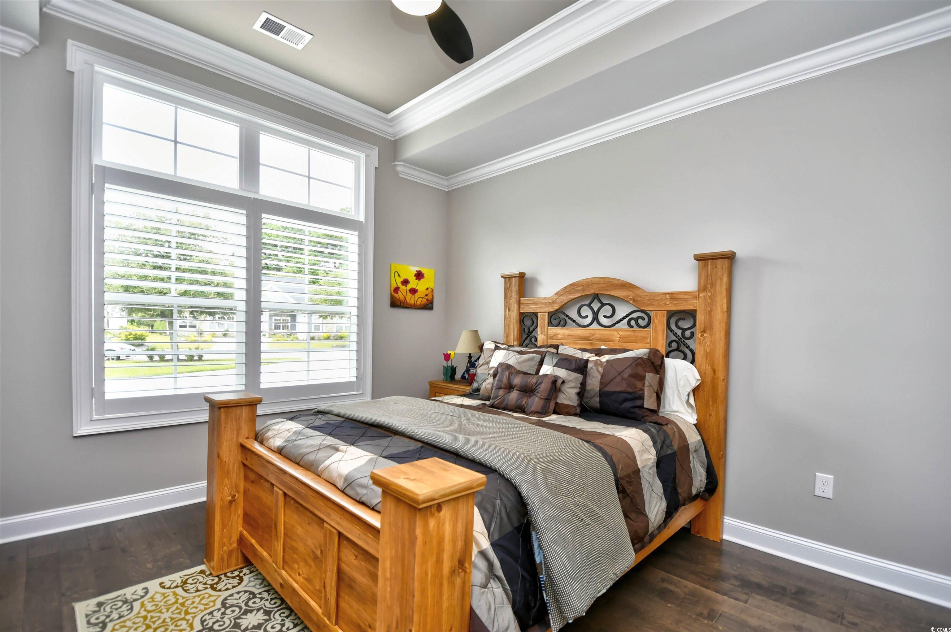








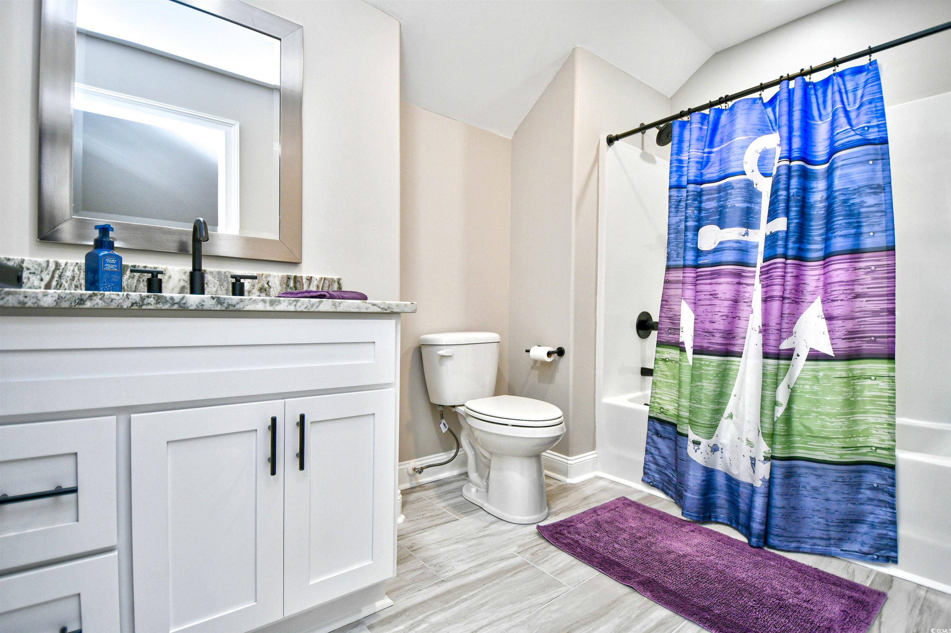







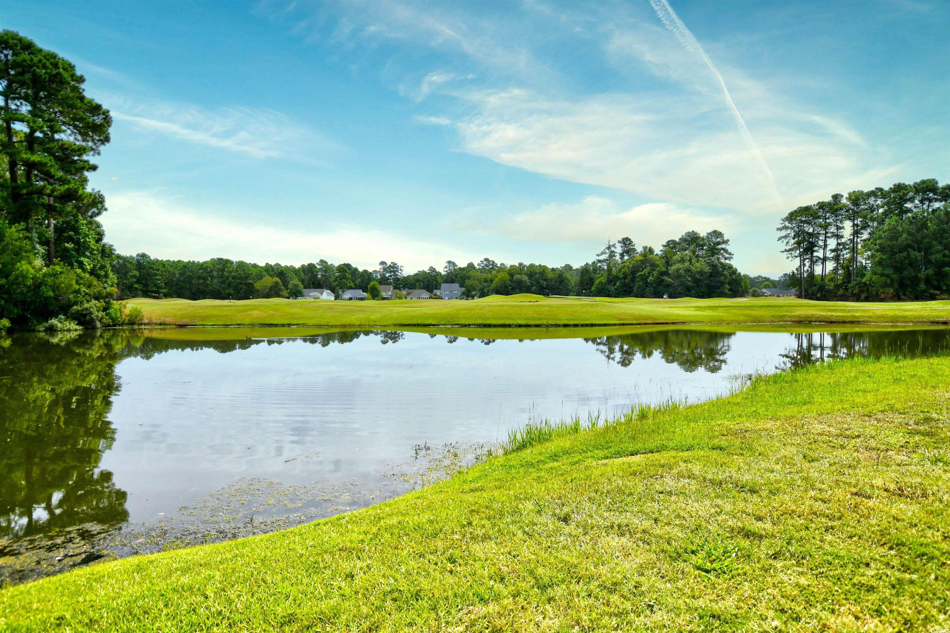





 MLS# 2419778
MLS# 2419778 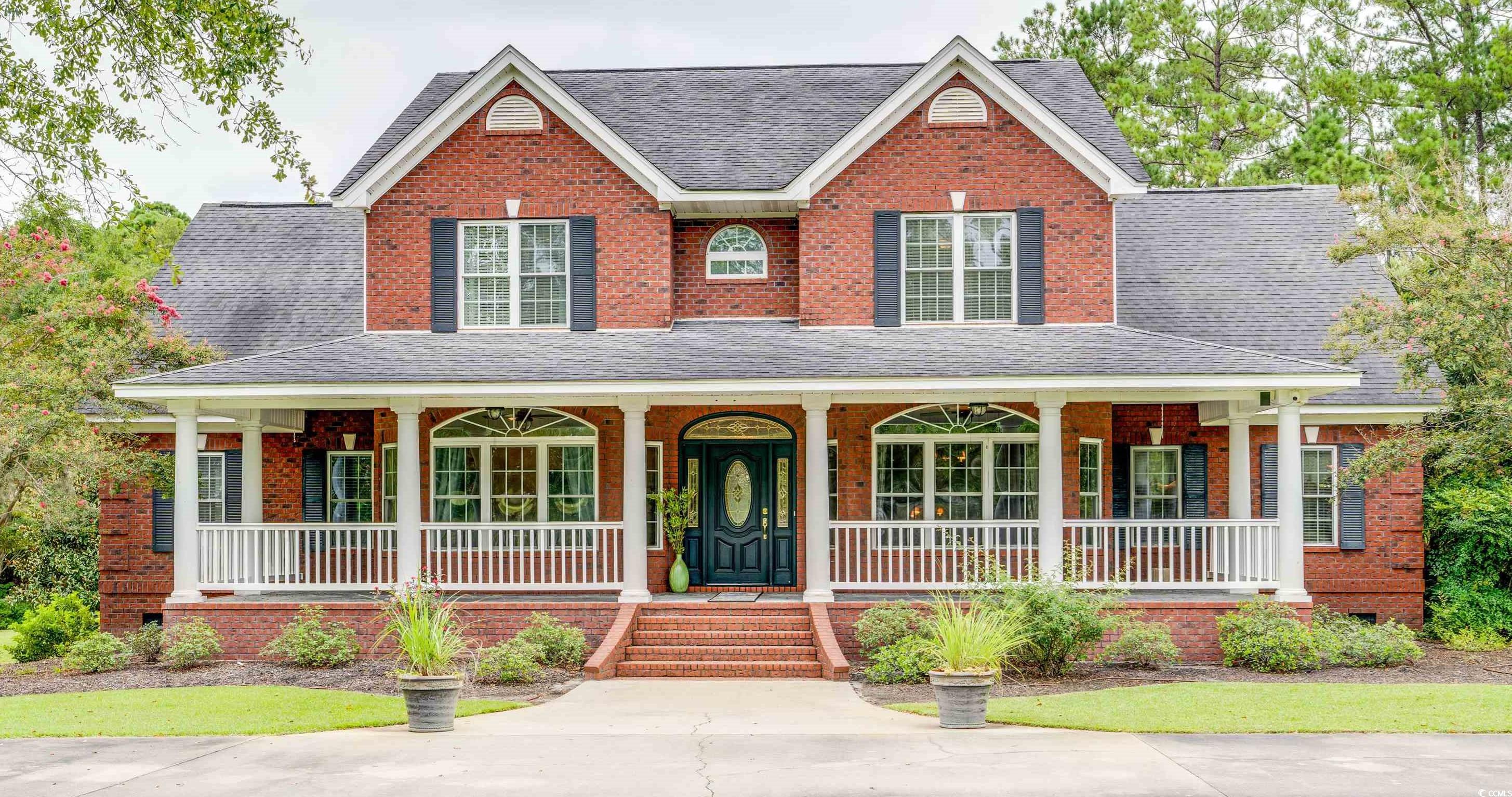



 Provided courtesy of © Copyright 2024 Coastal Carolinas Multiple Listing Service, Inc.®. Information Deemed Reliable but Not Guaranteed. © Copyright 2024 Coastal Carolinas Multiple Listing Service, Inc.® MLS. All rights reserved. Information is provided exclusively for consumers’ personal, non-commercial use,
that it may not be used for any purpose other than to identify prospective properties consumers may be interested in purchasing.
Images related to data from the MLS is the sole property of the MLS and not the responsibility of the owner of this website.
Provided courtesy of © Copyright 2024 Coastal Carolinas Multiple Listing Service, Inc.®. Information Deemed Reliable but Not Guaranteed. © Copyright 2024 Coastal Carolinas Multiple Listing Service, Inc.® MLS. All rights reserved. Information is provided exclusively for consumers’ personal, non-commercial use,
that it may not be used for any purpose other than to identify prospective properties consumers may be interested in purchasing.
Images related to data from the MLS is the sole property of the MLS and not the responsibility of the owner of this website.