Conway, SC 29526
- 4Beds
- 2Full Baths
- 1Half Baths
- 1,981SqFt
- 2021Year Built
- 0.51Acres
- MLS# 2425308
- Residential
- Detached
- Active
- Approx Time on Market10 days
- AreaLoris To Conway Area--South of Loris Above Rt 22
- CountyHorry
- Subdivision Shaftesbury Estates
Overview
Come check out this beautiful 1/2 acre home located in the quiet and lovely community of Shaftesbury Estates. Which is located 10miles from the popular Tanger Outlets shopping center and Walmart. This beautiful home features a small treated pond along with a 60+ year old Magnolia and Oak tree in the rear is a must see. This approximately 2000 sq ft, Kent floor plan, offers 4 bed/ 2.5 baths, with the Master bedroom on the First level of the home. The Family room, with a vaulted ceiling, a gas Fireplace and opens into a large Dining/Kitchen area. The Kitchen offers plenty of storage with staggered cabinets with crown molding and an Island Bar for in-Kitchen dining. 5"" Laminate flooring covers the entire main living areas. The master bedroom has a beautiful bay window overlooking the natural area in the rear of the home. The Master bath has an all-tile shower with a glass door. Oak treated stairs leads up to the spacious upstairs which has 3 nice size bedrooms, 2 with walk in closets, and a large loft area. The huge walk-in storagespace over the garage is a must-see with metal shelving! The owners are leaving a few fixtures behind including garage freezer, garage cabinets and utility work shelving. Relax and enjoy the view from your front or rear covered porch. This home is built with 2x6construction, and is an eco-select home with R-19 insulation, 16 seer HVAC, radiant barrier in the roof line. And to seal the deal we can't forget about those ""FREE GREEN FEEs"" at the Shaftesbury Glen golf course! Relax on the rear Deck of the clubhouse overlooking the Waccamaw River. Enjoy eating at the Clubhouse bar and grill. Relax by the Pool located at the Clubhouse. Fish from the day dock located on the river. Shaftesbury is a fun, active community! Don't miss out on this great opportunity to own your forever home in The Shaftesbury Estates.
Agriculture / Farm
Grazing Permits Blm: ,No,
Horse: No
Grazing Permits Forest Service: ,No,
Grazing Permits Private: ,No,
Irrigation Water Rights: ,No,
Farm Credit Service Incl: ,No,
Crops Included: ,No,
Association Fees / Info
Hoa Frequency: Monthly
Hoa Fees: 75
Hoa: 1
Hoa Includes: CommonAreas, Trash
Community Features: GolfCartsOk, Golf, LongTermRentalAllowed
Assoc Amenities: OwnerAllowedGolfCart, OwnerAllowedMotorcycle, PetRestrictions, TenantAllowedGolfCart, TenantAllowedMotorcycle
Bathroom Info
Total Baths: 3.00
Halfbaths: 1
Fullbaths: 2
Room Features
DiningRoom: KitchenDiningCombo
FamilyRoom: CeilingFans, Fireplace, VaultedCeilings
Kitchen: BreakfastBar, Pantry, StainlessSteelAppliances, SolidSurfaceCounters
LivingRoom: Fireplace, VaultedCeilings
Other: BedroomOnMainLevel, Loft
PrimaryBathroom: DualSinks, SeparateShower
PrimaryBedroom: TrayCeilings, CeilingFans, MainLevelMaster, WalkInClosets
Bedroom Info
Beds: 4
Building Info
New Construction: No
Levels: Two
Year Built: 2021
Mobile Home Remains: ,No,
Zoning: RES
Style: Traditional
Construction Materials: HardiplankType, Masonry, WoodFrame
Builders Name: H&H Homes
Builder Model: Kent Floor Plan
Buyer Compensation
Exterior Features
Spa: No
Patio and Porch Features: RearPorch, FrontPorch, Patio
Foundation: Slab
Exterior Features: Fence, SprinklerIrrigation, Porch, Patio
Financial
Lease Renewal Option: ,No,
Garage / Parking
Parking Capacity: 4
Garage: Yes
Carport: No
Parking Type: Attached, Garage, TwoCarGarage, GarageDoorOpener
Open Parking: No
Attached Garage: Yes
Garage Spaces: 2
Green / Env Info
Green Energy Efficient: Doors, Windows
Interior Features
Floor Cover: Carpet, Laminate, Tile, Vinyl
Door Features: InsulatedDoors
Fireplace: Yes
Laundry Features: WasherHookup
Furnished: Unfurnished
Interior Features: Fireplace, BreakfastBar, BedroomOnMainLevel, Loft, StainlessSteelAppliances, SolidSurfaceCounters
Appliances: Dishwasher, Disposal, Microwave, Refrigerator
Lot Info
Lease Considered: ,No,
Lease Assignable: ,No,
Acres: 0.51
Land Lease: No
Lot Description: NearGolfCourse, OutsideCityLimits, Rectangular
Misc
Pool Private: No
Pets Allowed: OwnerOnly, Yes
Offer Compensation
Other School Info
Property Info
County: Horry
View: No
Senior Community: No
Stipulation of Sale: None
Habitable Residence: ,No,
Property Sub Type Additional: Detached
Property Attached: No
Security Features: SmokeDetectors
Disclosures: CovenantsRestrictionsDisclosure
Rent Control: No
Construction: Resale
Room Info
Basement: ,No,
Sold Info
Sqft Info
Building Sqft: 2403
Living Area Source: Builder
Sqft: 1981
Tax Info
Unit Info
Utilities / Hvac
Heating: Central, Electric
Cooling: CentralAir
Electric On Property: No
Cooling: Yes
Utilities Available: CableAvailable, ElectricityAvailable, PhoneAvailable, SewerAvailable, UndergroundUtilities, WaterAvailable
Heating: Yes
Water Source: Public
Waterfront / Water
Waterfront: No
Directions
Hwy 31 north, to 22 west toward Conway, to 905 exit, turn right & go 2 miles. Shaftsbury Estates on the leftCourtesy of Innovate Real Estate
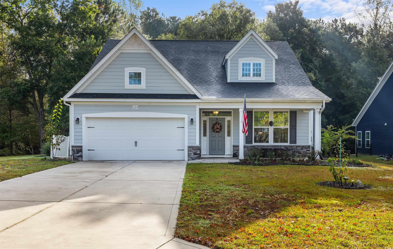
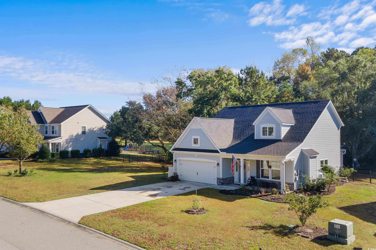
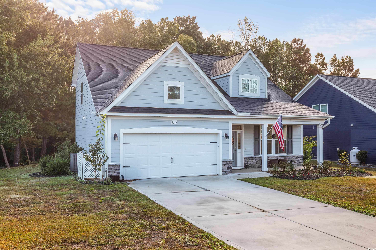
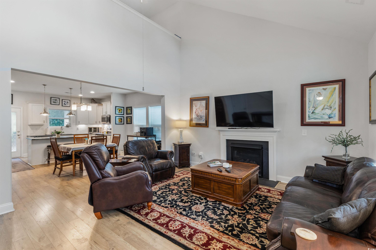
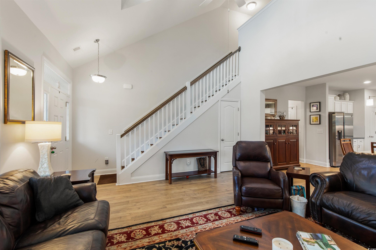
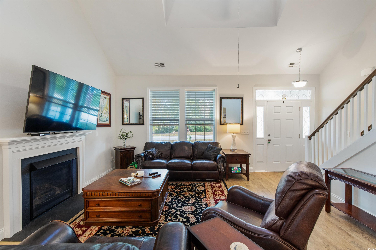
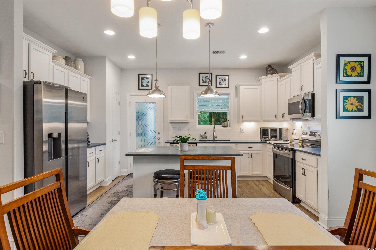
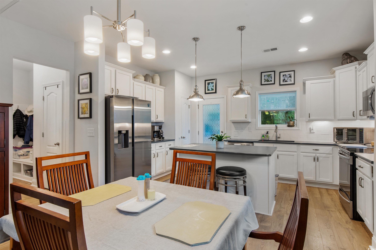
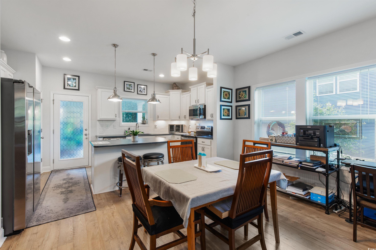
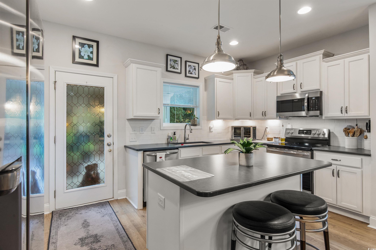
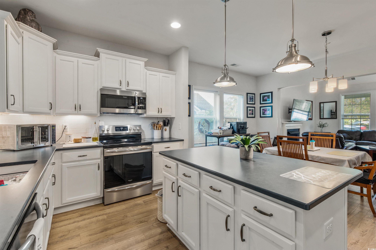
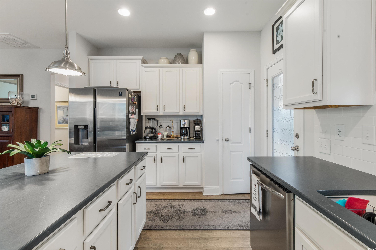
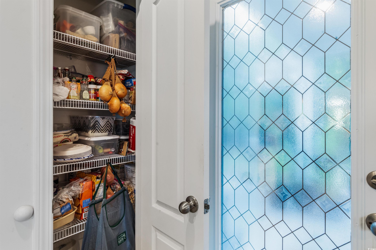
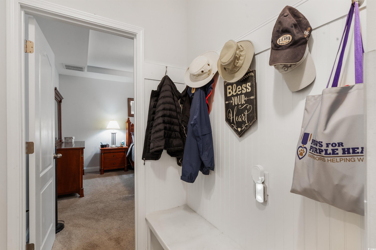
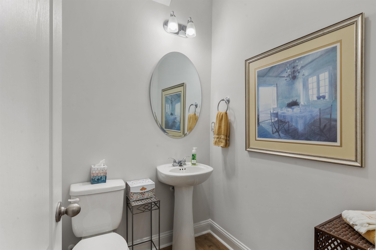
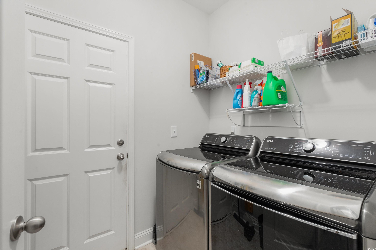

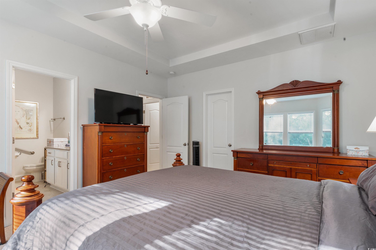
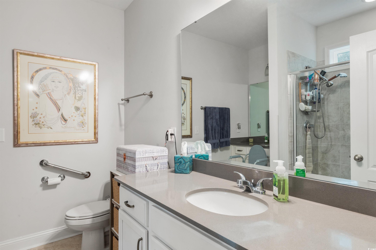
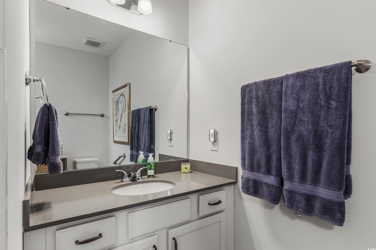
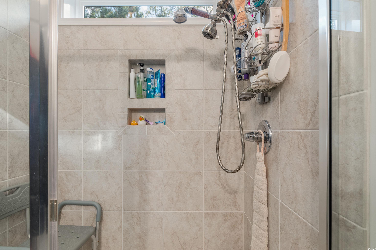

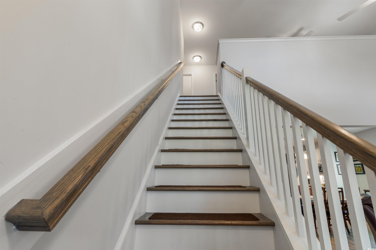

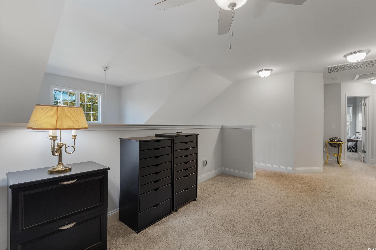
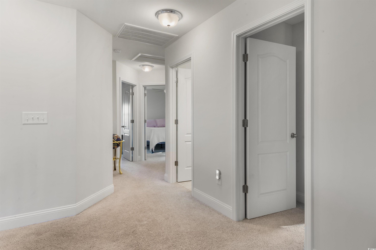
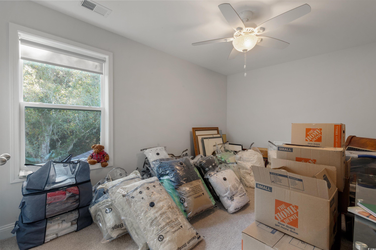
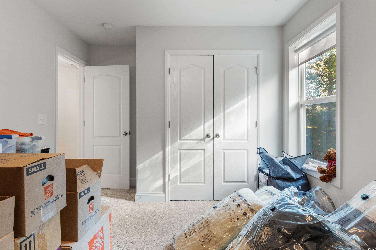
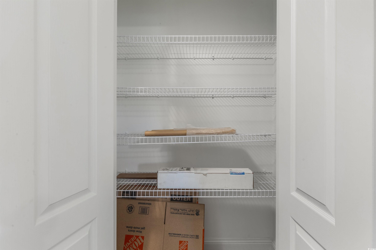

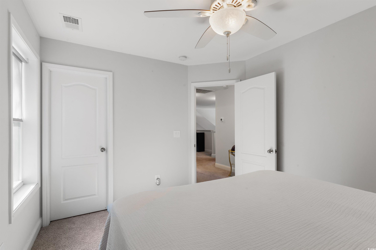
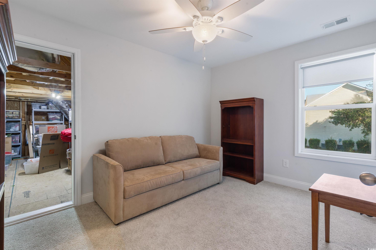
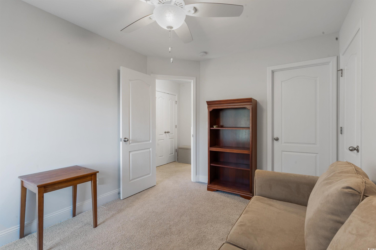
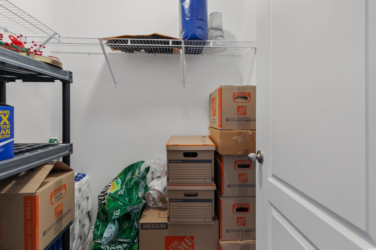
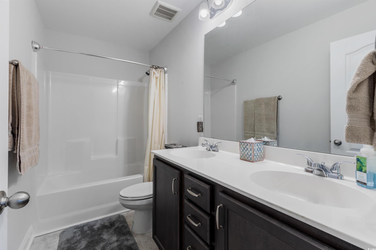
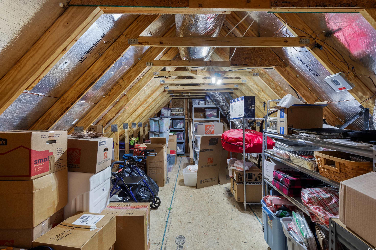

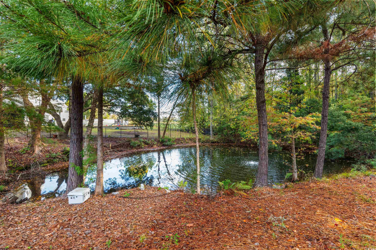
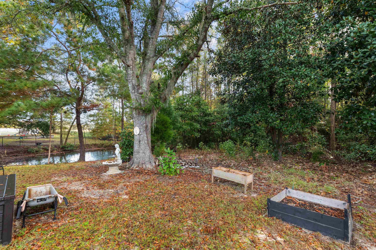
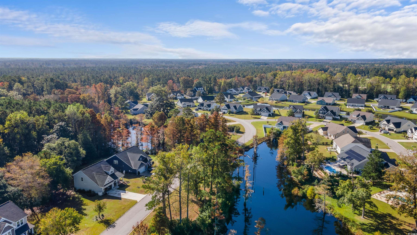

 MLS# 2425856
MLS# 2425856 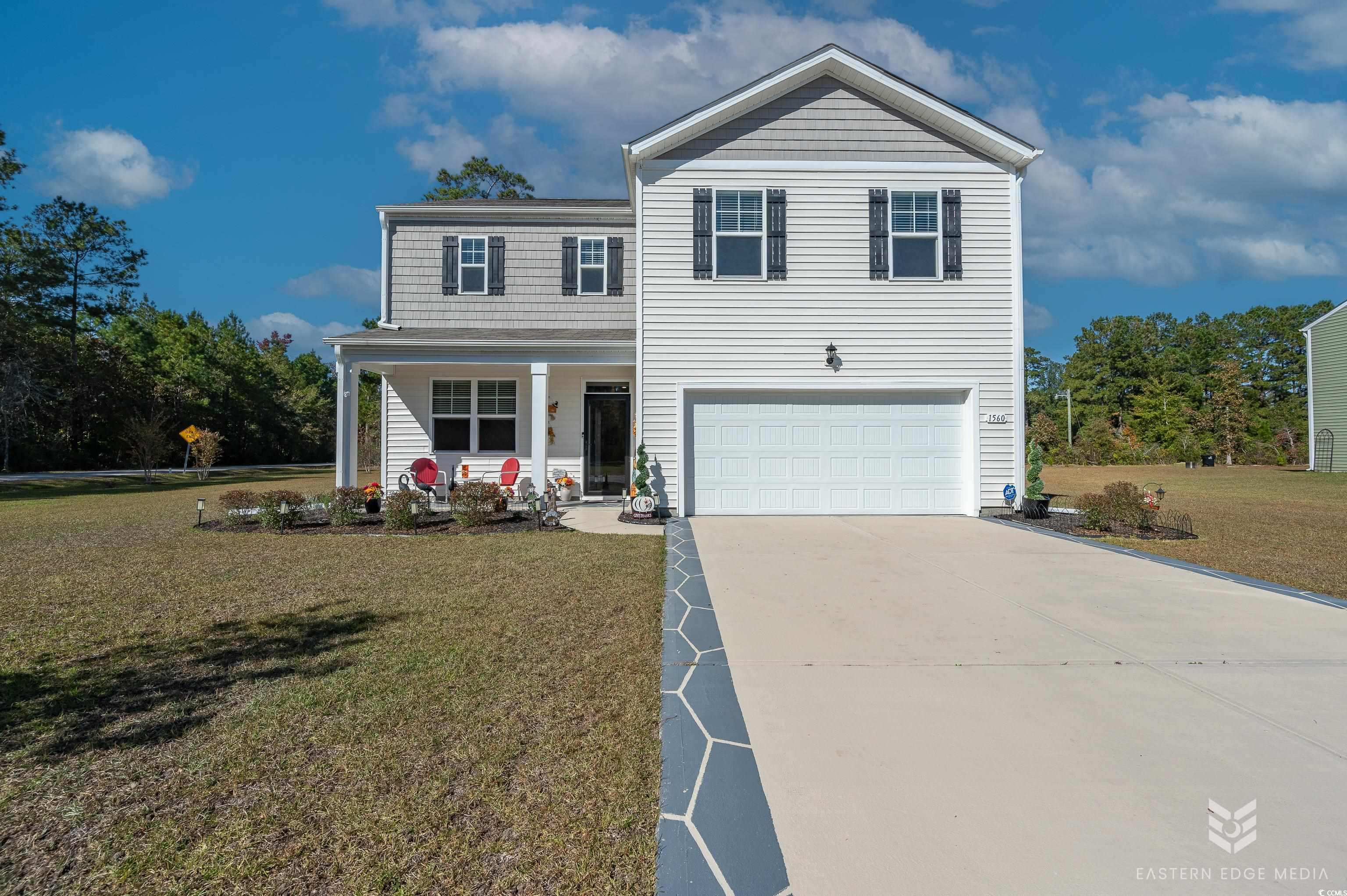
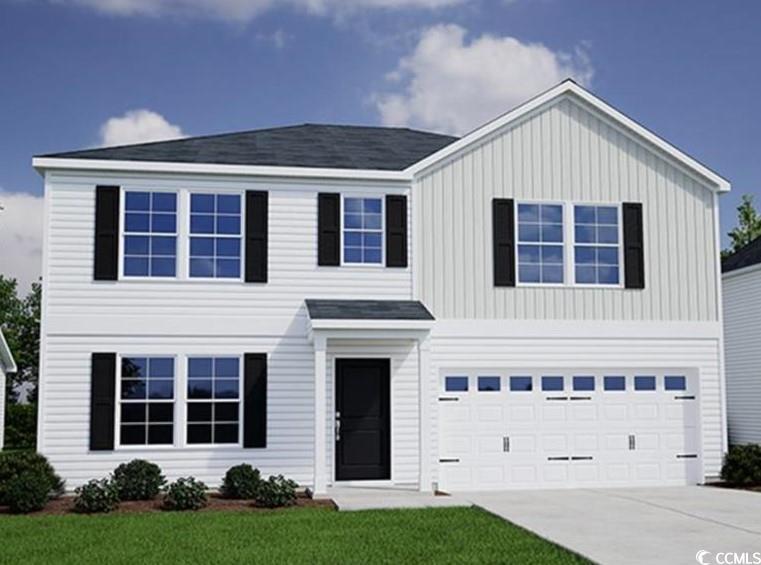
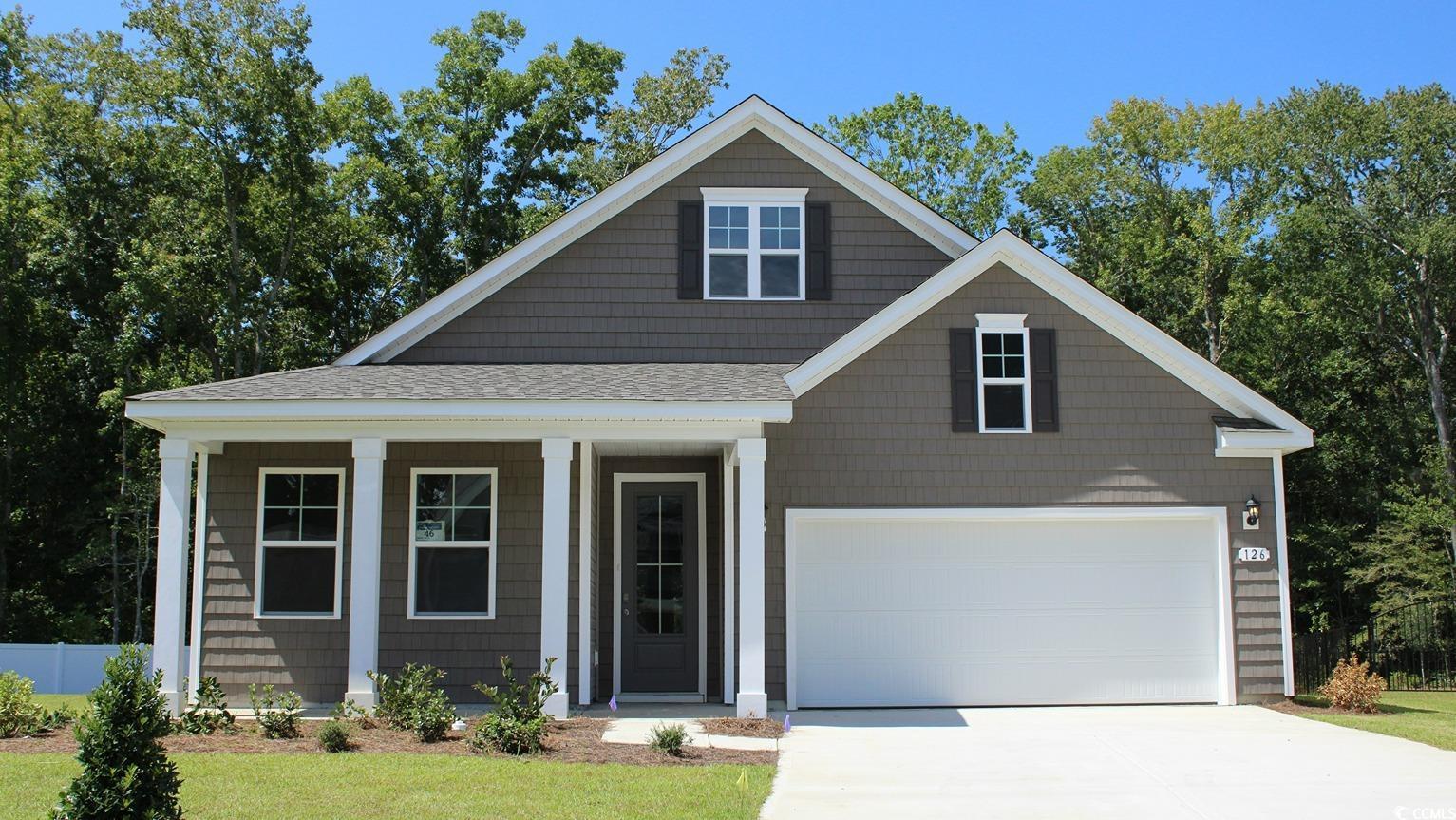
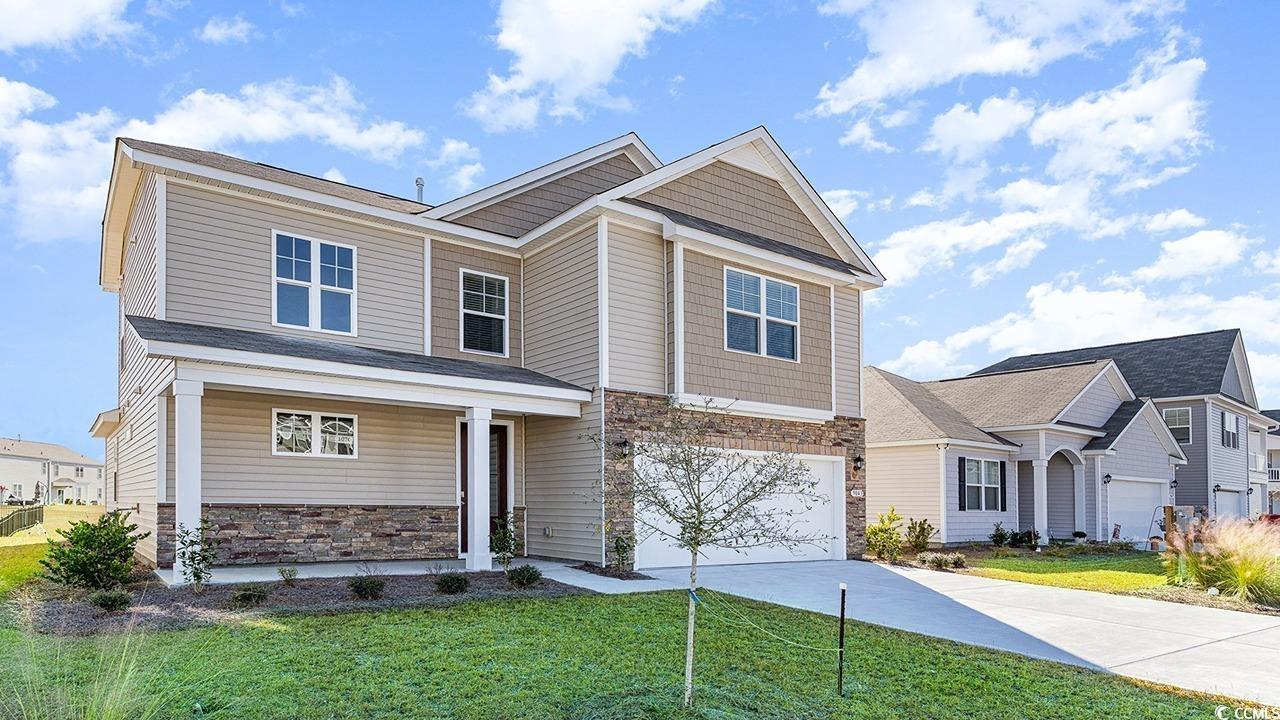
 Provided courtesy of © Copyright 2024 Coastal Carolinas Multiple Listing Service, Inc.®. Information Deemed Reliable but Not Guaranteed. © Copyright 2024 Coastal Carolinas Multiple Listing Service, Inc.® MLS. All rights reserved. Information is provided exclusively for consumers’ personal, non-commercial use,
that it may not be used for any purpose other than to identify prospective properties consumers may be interested in purchasing.
Images related to data from the MLS is the sole property of the MLS and not the responsibility of the owner of this website.
Provided courtesy of © Copyright 2024 Coastal Carolinas Multiple Listing Service, Inc.®. Information Deemed Reliable but Not Guaranteed. © Copyright 2024 Coastal Carolinas Multiple Listing Service, Inc.® MLS. All rights reserved. Information is provided exclusively for consumers’ personal, non-commercial use,
that it may not be used for any purpose other than to identify prospective properties consumers may be interested in purchasing.
Images related to data from the MLS is the sole property of the MLS and not the responsibility of the owner of this website.