Aynor, SC 29511
- 4Beds
- 2Full Baths
- 1Half Baths
- 2,758SqFt
- 2005Year Built
- 0.60Acres
- MLS# 2424831
- Residential
- Detached
- Active
- Approx Time on Market3 days
- AreaConway Area--North Edge of Conway Between 701 & 501
- CountyHorry
- Subdivision Keighley Estates
Overview
Welcome to 136 Highmeadow Lane, a stunning 4-bedroom, 2.5-bathroom retreat in the serene and welcoming Keighley Estates! Perfectly situated on a generous 0.60-acre lot, this meticulously maintained home offers elegance, space, and modern convenience. As you enter the expansive foyer, you're immediately welcomed into an open floor plan that seamlessly connects each living space. The formal dining room shines with an elegant chandelier, creating a refined atmosphere ideal for entertaining and special gatherings. The heart of the home-a spacious living room-boasts vaulted ceilings and a ceiling fan, adding an airy feel to this already grand space. The kitchen, designed to inspire, features stainless steel appliances, solid surface countertops, and ample cabinet space, perfect for both everyday cooking and hosting. Each bedroom is enhanced with updated hardwood floors, while the primary suite offers a true escape with a vaulted ceiling, a ceiling fan, a luxurious en-suite bathroom, and a spacious walk-in closet. Step outside to discover your own personal oasis: a large, full-sized back porch with two ceiling fans, ideal for relaxing or enjoying warm evenings. The expansive backyard offers abundant space for recreation, entertaining, and storage, all while being beautifully anchored by an in-ground pool and a charming pergola that's perfect for poolside relaxation. For those who love to tinker or need extra storage, the backyard also includes a versatile shed and work area. Additional highlights include a new roof (installed in 2022) and a spacious family room that can accommodate anything from cozy family gatherings to game nights. With plenty of parking space, this home is a dream for those who love hosting or need room for multiple vehicles or recreational equipment. Nestled in the peaceful Keighley Estates, this home offers more than just beauty and comfort- it places you within easy reach of the best that the surrounding area has to offer. Nearby, you'll find a variety of shopping, dining, and entertainment options that make day-to-day living convenient and enjoyable. Residents enjoy close proximity to local parks, golf courses, and family-friendly attractions, making it easy to fill weekends with outdoor activities or leisurely afternoons. Additionally, you're a short drive from the charming towns along the Grand Strand, offering access to the beach, waterfront dining, and boutique shopping, perfect for those who crave both relaxation and adventure. This captivating property in Keighley Estates blends luxury, comfort, and tranquility in a quiet neighborhood setting. Experience the lifestyle you deserve in a home that truly has it all, with access to the best of nearby amenities and attractions! Don't miss your chance to make this exceptional property your own-schedule your showing today!
Agriculture / Farm
Grazing Permits Blm: ,No,
Horse: No
Grazing Permits Forest Service: ,No,
Grazing Permits Private: ,No,
Irrigation Water Rights: ,No,
Farm Credit Service Incl: ,No,
Crops Included: ,No,
Association Fees / Info
Hoa Frequency: Monthly
Hoa Fees: 9
Hoa: 1
Hoa Includes: CommonAreas, Trash
Bathroom Info
Total Baths: 3.00
Halfbaths: 1
Fullbaths: 2
Room Level
Bedroom1: Main
Bedroom2: Main
Bedroom3: Second
PrimaryBedroom: Main
Room Features
DiningRoom: SeparateFormalDiningRoom
FamilyRoom: CeilingFans, Bar
Kitchen: BreakfastBar, BreakfastArea, Pantry, StainlessSteelAppliances
LivingRoom: CeilingFans, VaultedCeilings
Other: BedroomOnMainLevel, EntranceFoyer
PrimaryBathroom: Bathtub, DualSinks, GardenTubRomanTub, SeparateShower, Vanity
PrimaryBedroom: CeilingFans, MainLevelMaster, VaultedCeilings, WalkInClosets
Bedroom Info
Beds: 4
Building Info
New Construction: No
Levels: OneAndOneHalf
Year Built: 2005
Mobile Home Remains: ,No,
Zoning: FA
Style: Traditional
Construction Materials: HardiplankType
Buyer Compensation
Exterior Features
Spa: No
Patio and Porch Features: RearPorch, FrontPorch, Patio, Porch, Screened
Window Features: StormWindows
Pool Features: InGround, OutdoorPool, Private
Foundation: Slab
Exterior Features: Fence, Other, Pool, Porch, Patio, Storage
Financial
Lease Renewal Option: ,No,
Garage / Parking
Parking Capacity: 8
Garage: Yes
Carport: No
Parking Type: Driveway, GarageDoorOpener
Open Parking: No
Attached Garage: No
Green / Env Info
Interior Features
Floor Cover: Carpet, Tile, Wood
Door Features: StormDoors
Fireplace: No
Laundry Features: WasherHookup
Furnished: Unfurnished
Interior Features: SplitBedrooms, WindowTreatments, BreakfastBar, BedroomOnMainLevel, BreakfastArea, EntranceFoyer, StainlessSteelAppliances
Appliances: Dishwasher, Freezer, Disposal, Microwave, Range, Refrigerator
Lot Info
Lease Considered: ,No,
Lease Assignable: ,No,
Acres: 0.60
Land Lease: No
Lot Description: OutsideCityLimits, Rectangular
Misc
Pool Private: Yes
Offer Compensation
Other School Info
Property Info
County: Horry
View: No
Senior Community: No
Stipulation of Sale: None
Habitable Residence: ,No,
Property Sub Type Additional: Detached
Property Attached: No
Security Features: SecuritySystem, SmokeDetectors
Disclosures: CovenantsRestrictionsDisclosure,SellerDisclosure
Rent Control: No
Construction: Resale
Room Info
Basement: ,No,
Sold Info
Sqft Info
Building Sqft: 3311
Living Area Source: Estimated
Sqft: 2758
Tax Info
Unit Info
Utilities / Hvac
Heating: Central, Electric
Cooling: CentralAir
Electric On Property: No
Cooling: Yes
Sewer: SepticTank
Utilities Available: CableAvailable, ElectricityAvailable, PhoneAvailable, SepticAvailable, UndergroundUtilities, WaterAvailable
Heating: Yes
Water Source: Public
Waterfront / Water
Waterfront: No
Directions
Please follow GPS Instructions directly to the home.Courtesy of Century 21 The Harrelson Group
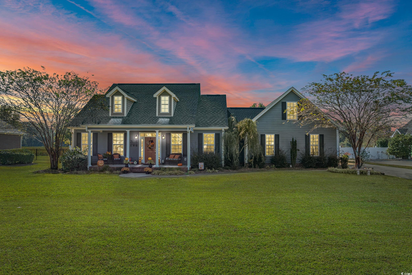
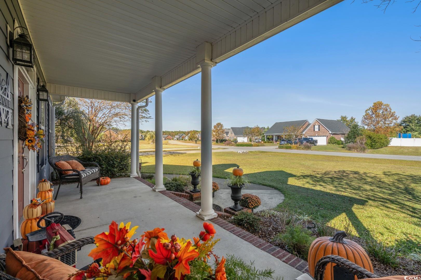

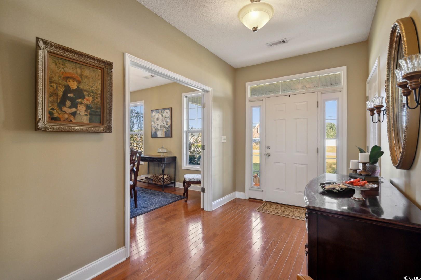
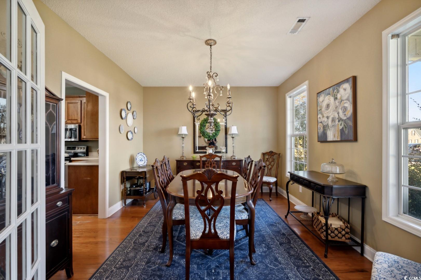

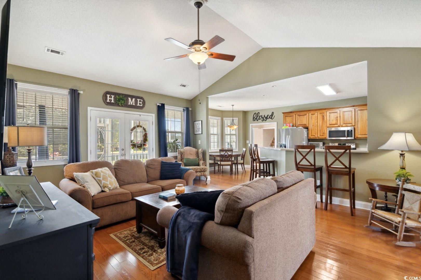
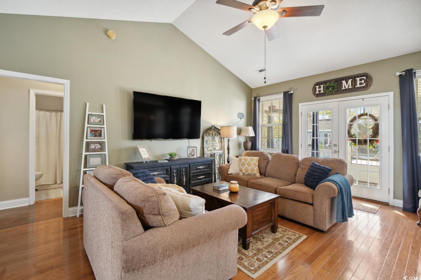

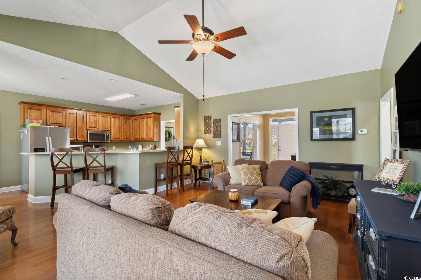

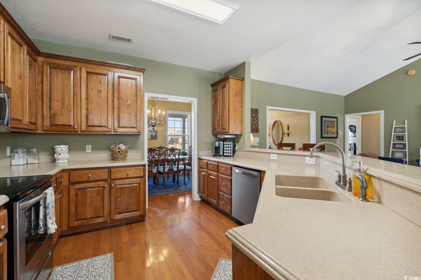

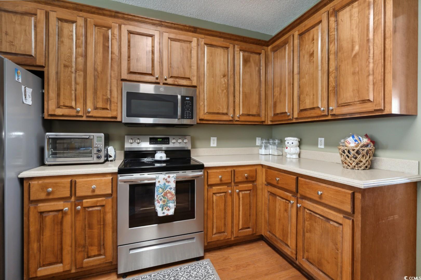
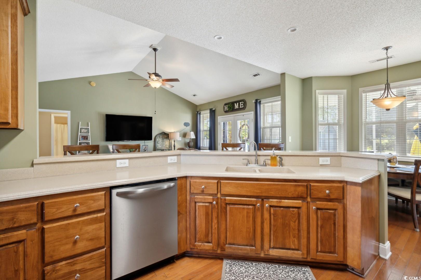

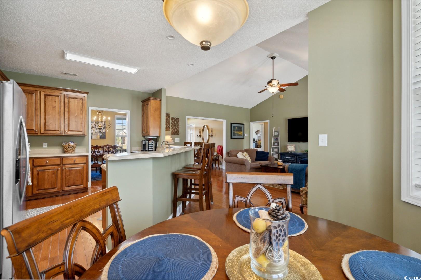
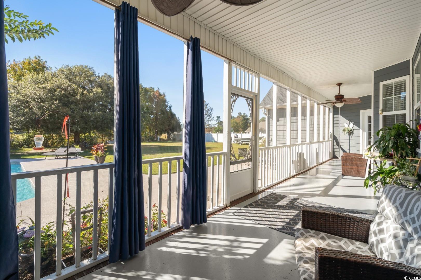
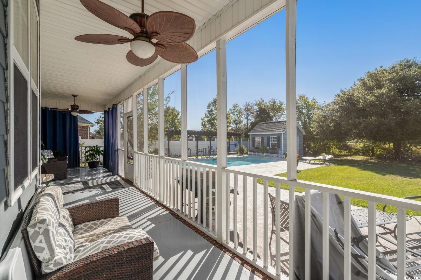
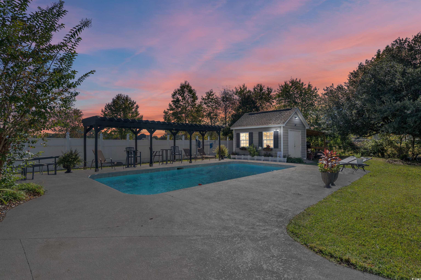
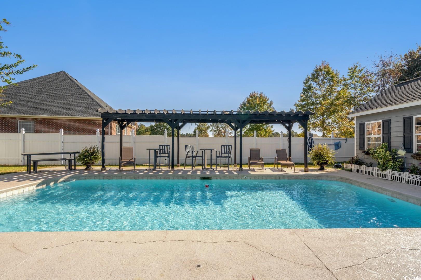

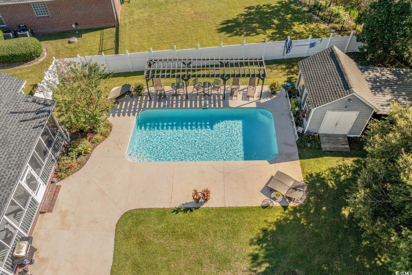
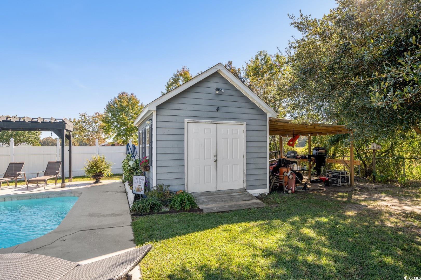
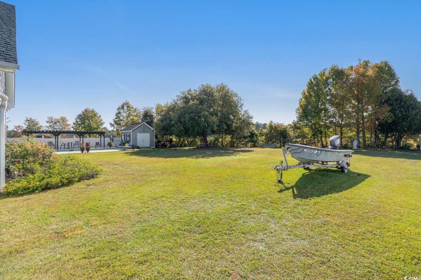
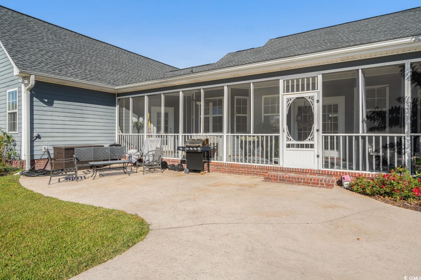
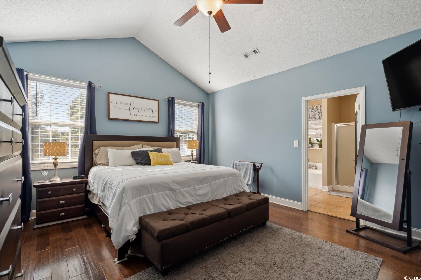

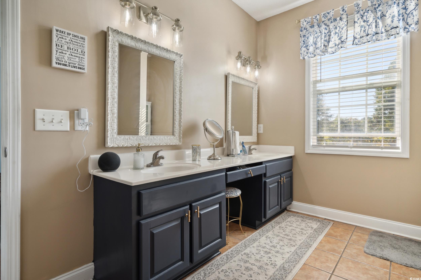


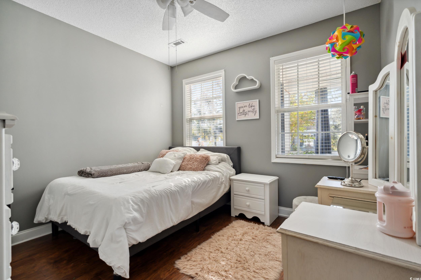

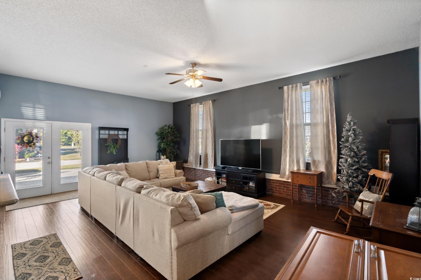

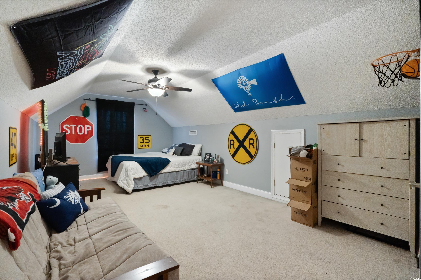
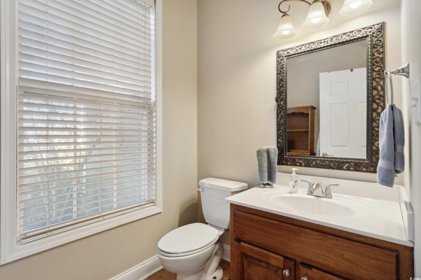
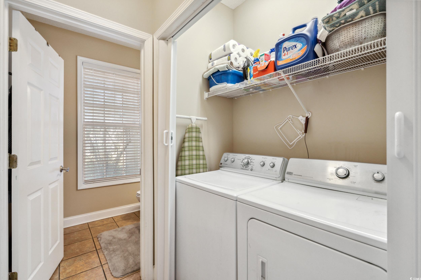

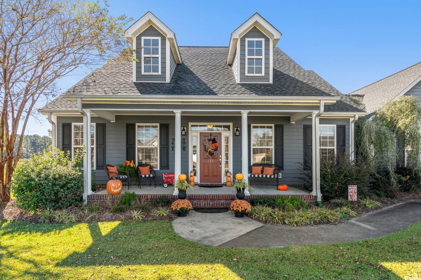
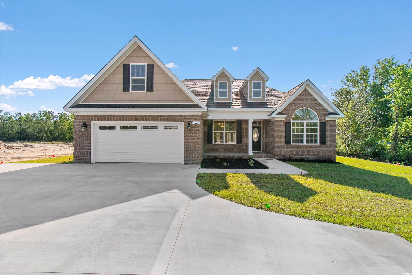
 MLS# 2412831
MLS# 2412831  Provided courtesy of © Copyright 2024 Coastal Carolinas Multiple Listing Service, Inc.®. Information Deemed Reliable but Not Guaranteed. © Copyright 2024 Coastal Carolinas Multiple Listing Service, Inc.® MLS. All rights reserved. Information is provided exclusively for consumers’ personal, non-commercial use,
that it may not be used for any purpose other than to identify prospective properties consumers may be interested in purchasing.
Images related to data from the MLS is the sole property of the MLS and not the responsibility of the owner of this website.
Provided courtesy of © Copyright 2024 Coastal Carolinas Multiple Listing Service, Inc.®. Information Deemed Reliable but Not Guaranteed. © Copyright 2024 Coastal Carolinas Multiple Listing Service, Inc.® MLS. All rights reserved. Information is provided exclusively for consumers’ personal, non-commercial use,
that it may not be used for any purpose other than to identify prospective properties consumers may be interested in purchasing.
Images related to data from the MLS is the sole property of the MLS and not the responsibility of the owner of this website.