Conway, SC 29526
- 3Beds
- 3Full Baths
- N/AHalf Baths
- 2,277SqFt
- 2018Year Built
- 0.27Acres
- MLS# 2425738
- Residential
- Detached
- Active
- Approx Time on Market6 days
- AreaConway To Myrtle Beach Area--Between 90 & Waterway Redhill/grande Dunes
- CountyHorry
- Subdivision Astoria Park
Overview
Welcome to this stunning 3-bedroom, 3-bathroom retreat where style, comfort, and functionality blend seamlessly! This home features an inviting front porch, attached 2-car garage, and a charming patio overlooking a tranquil community pond. Step inside, and you'll be welcomed by a spacious formal foyer, high ceilings, and luxury vinyl plank (LVP) flooring throughout the main areas. The heart of this home is an open-concept kitchen, dining, and living area, perfect for entertaining guests. The living room showcases a cozy gas fireplace with custom built-in shelving, effortlessly connecting to the kitchen with granite countertops, a stylish tiled backsplash, stainless steel appliances, ample cabinetry, and a spacious pantry. Large windows in the dining area bring in gorgeous views of the backyard and pond, filling the space with natural light. For a relaxing moment the All Seasons room offers a spot to unwind with a good book or your morning coffee. Outside, the patio is ready for barbecues and gatherings, complete with a retractable awning for sun or shade. The primary suite is a true sanctuary, featuring large windows, a sophisticated tray ceiling, and a luxurious ensuite bathroom with a floor-to-ceiling tiled shower, garden tub, oversized walk-in closet, and double-sink vanity. The first guest room sits at the front of the home near a full guest bathroom, and an office or study space awaits beyond French doors in the foyer. Upstairs, discover the second guest room and a full bathroom , perfect for our of town guests. This is a versatile area that can also be used as Ia game room, home gym, or additional lounge space. Additional features include a tankless gas water heater and ample storage in the attached 2-car garage. Located in the serene Astoria Park, this home offers low HOA fees and a prime location minutes from Historic Downtown Conway. Enjoy delightful eateries, charming boutiques, and the scenic Riverwalk along the Waccamaw River. With top-rated schools, lovely parks, and an inviting community atmosphere, Conway is a perfect place to call home. Plus, Myrtle Beach's stunning shores are just a short drive away, offering convenient beach getaways year-round. Don't miss your chance to experience this incredible lifestyle, schedule a showing today and step into the life you've always envisioned
Agriculture / Farm
Grazing Permits Blm: ,No,
Horse: No
Grazing Permits Forest Service: ,No,
Grazing Permits Private: ,No,
Irrigation Water Rights: ,No,
Farm Credit Service Incl: ,No,
Crops Included: ,No,
Association Fees / Info
Hoa Frequency: Monthly
Hoa Fees: 75
Hoa: 1
Hoa Includes: AssociationManagement, CommonAreas, LegalAccounting, Trash
Community Features: GolfCartsOk, LongTermRentalAllowed
Assoc Amenities: OwnerAllowedGolfCart, OwnerAllowedMotorcycle, PetRestrictions, TenantAllowedGolfCart, TenantAllowedMotorcycle
Bathroom Info
Total Baths: 3.00
Fullbaths: 3
Room Dimensions
Bedroom1: 13x10
Bedroom2: 13x10
Bedroom3: 14x12
DiningRoom: 13x10
Kitchen: 15x10
LivingRoom: 21x14
PrimaryBedroom: 14x14
Room Level
Bedroom1: Main
Bedroom2: Main
Bedroom3: Main
PrimaryBedroom: Main
Room Features
DiningRoom: KitchenDiningCombo
Kitchen: BreakfastBar, KitchenIsland, Pantry, StainlessSteelAppliances, SolidSurfaceCounters
LivingRoom: CeilingFans, Fireplace
Other: EntranceFoyer, Loft
PrimaryBathroom: DualSinks, SeparateShower
PrimaryBedroom: TrayCeilings, CeilingFans, LinenCloset, MainLevelMaster, WalkInClosets
Bedroom Info
Beds: 3
Building Info
New Construction: No
Levels: OneAndOneHalf
Year Built: 2018
Mobile Home Remains: ,No,
Zoning: RES
Style: Traditional
Construction Materials: VinylSiding, WoodFrame
Builders Name: H&H Homes
Builder Model: Belair
Buyer Compensation
Exterior Features
Spa: No
Patio and Porch Features: FrontPorch, Patio
Foundation: Slab
Exterior Features: Patio
Financial
Lease Renewal Option: ,No,
Garage / Parking
Parking Capacity: 4
Garage: Yes
Carport: No
Parking Type: Attached, Garage, TwoCarGarage
Open Parking: No
Attached Garage: Yes
Garage Spaces: 2
Green / Env Info
Green Energy Efficient: Doors, Windows
Interior Features
Floor Cover: Carpet, Tile, Vinyl
Door Features: InsulatedDoors
Fireplace: No
Laundry Features: WasherHookup
Furnished: Unfurnished
Interior Features: SplitBedrooms, WindowTreatments, BreakfastBar, EntranceFoyer, KitchenIsland, Loft, StainlessSteelAppliances, SolidSurfaceCounters
Appliances: Dishwasher, Microwave, Range, Refrigerator
Lot Info
Lease Considered: ,No,
Lease Assignable: ,No,
Acres: 0.27
Land Lease: No
Lot Description: LakeFront, OutsideCityLimits, PondOnLot, Rectangular
Misc
Pool Private: No
Pets Allowed: OwnerOnly, Yes
Offer Compensation
Other School Info
Property Info
County: Horry
View: No
Senior Community: No
Stipulation of Sale: None
Habitable Residence: ,No,
Property Sub Type Additional: Detached
Property Attached: No
Security Features: FireSprinklerSystem, SmokeDetectors
Disclosures: CovenantsRestrictionsDisclosure,SellerDisclosure
Rent Control: No
Construction: Resale
Room Info
Basement: ,No,
Sold Info
Sqft Info
Building Sqft: 3003
Living Area Source: Plans
Sqft: 2277
Tax Info
Unit Info
Utilities / Hvac
Heating: Central, Electric, Gas, Oil
Cooling: CentralAir
Electric On Property: No
Cooling: Yes
Utilities Available: CableAvailable, ElectricityAvailable, NaturalGasAvailable, Other, PhoneAvailable, SewerAvailable, UndergroundUtilities, WaterAvailable
Heating: Yes
Water Source: Public
Waterfront / Water
Waterfront: Yes
Waterfront Features: Pond
Directions
From US 501 North, merge onto US 501 Business N. Turn onto SC 90. Continue threw the traffic light at International Drive. Turn right onto Rowells Court. Turn left onto Astoria Park Loop. Continue around the bend to the right. Home will be on the right and corner of Katie Drive and Astoria Park Loop.Courtesy of Cb Sea Coast Advantage Mi - Main Line: 843-650-0998
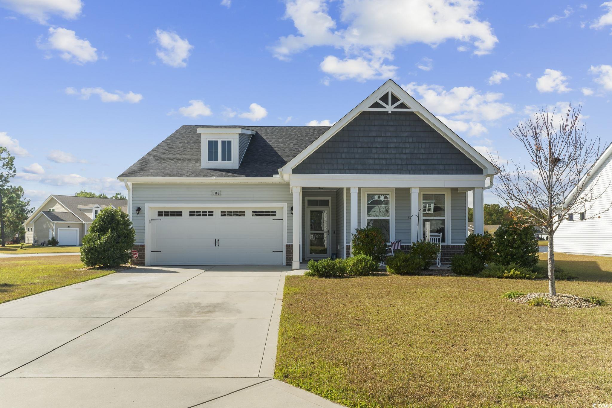
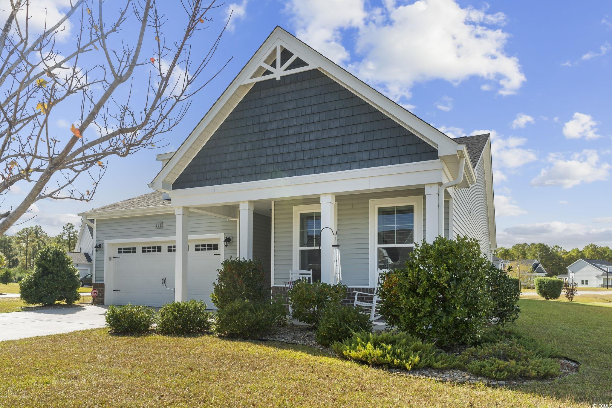
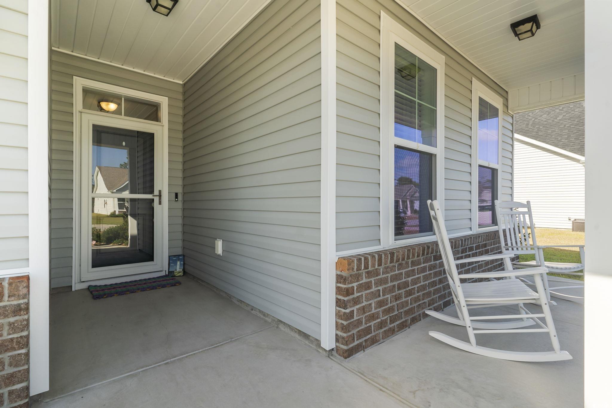

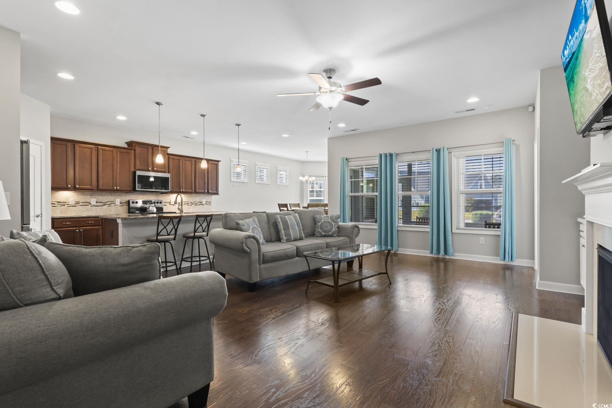





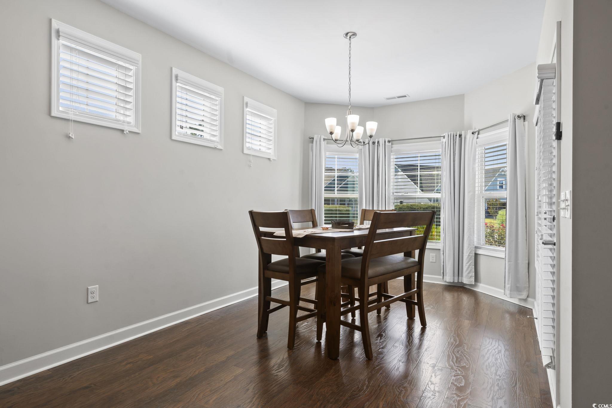
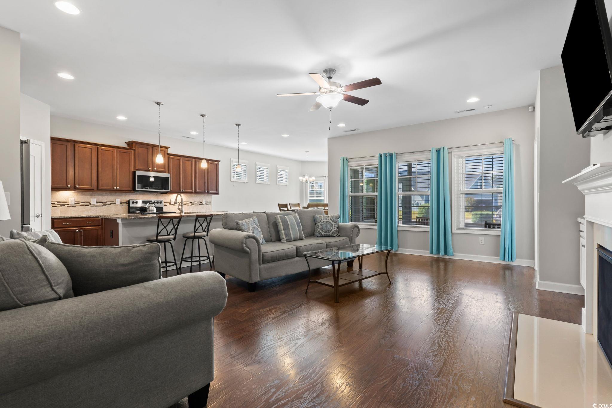

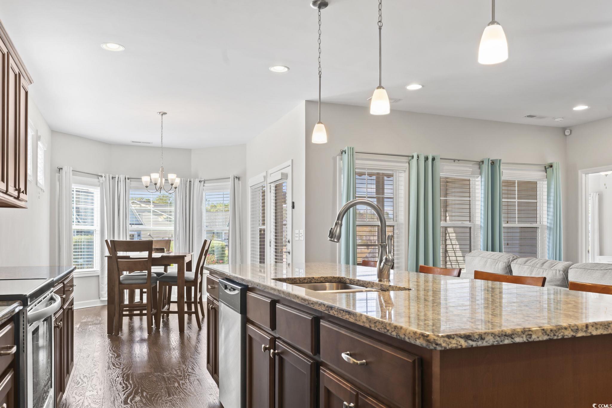
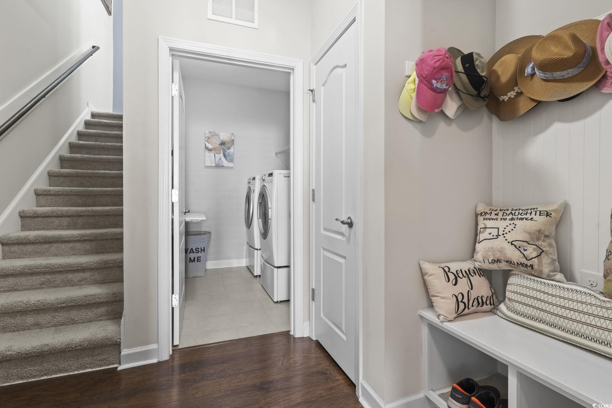








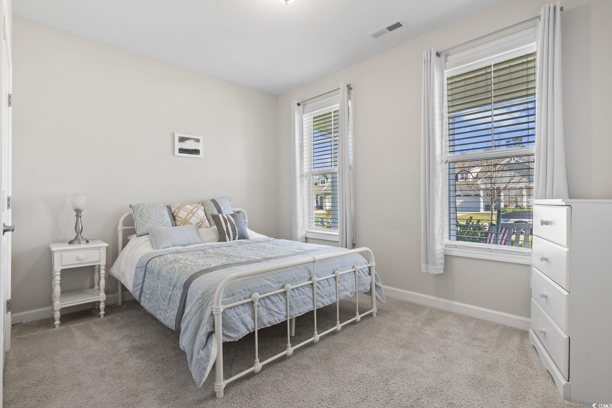
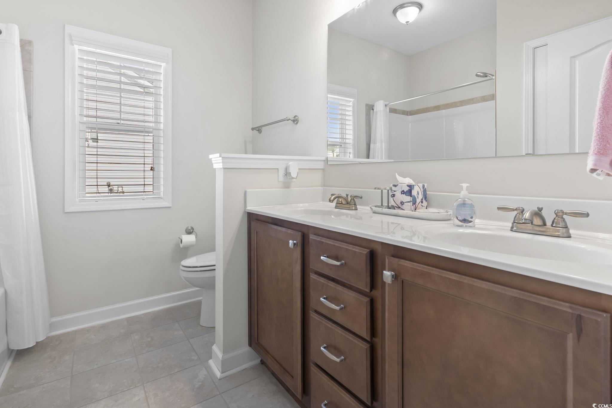


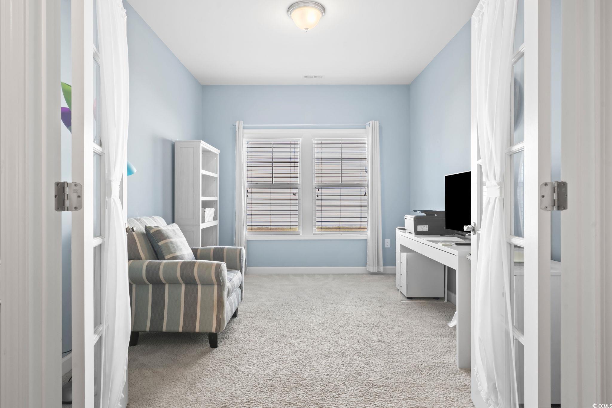

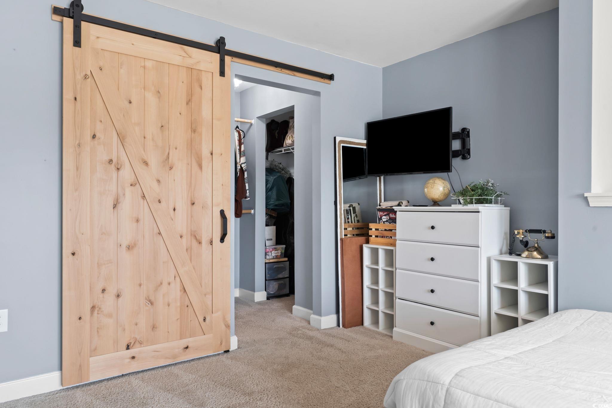



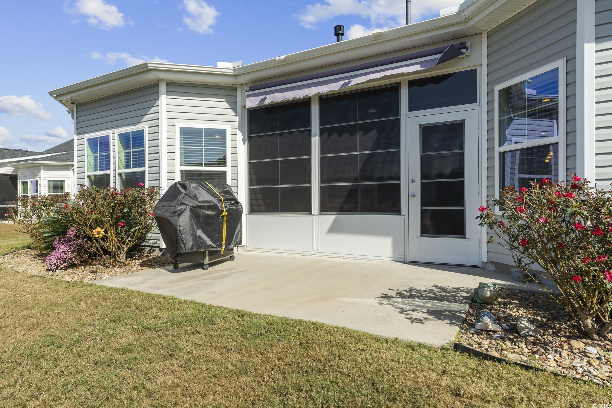

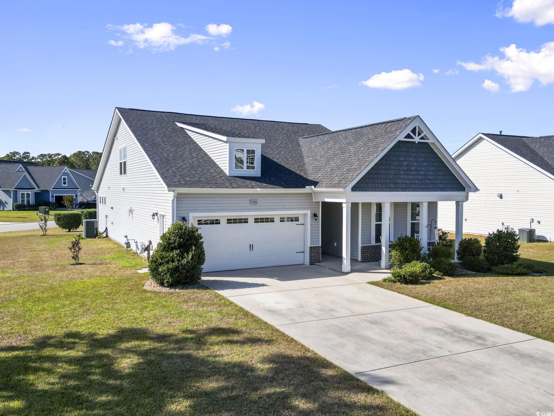

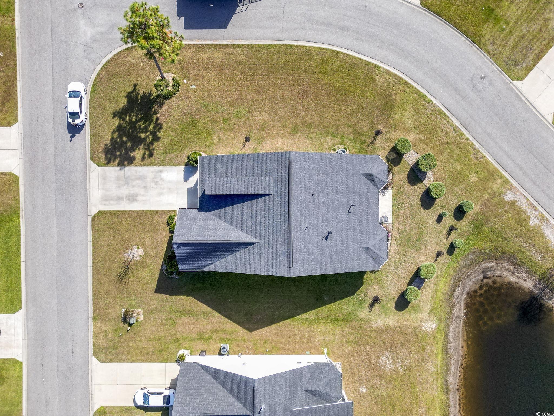



 MLS# 2425856
MLS# 2425856 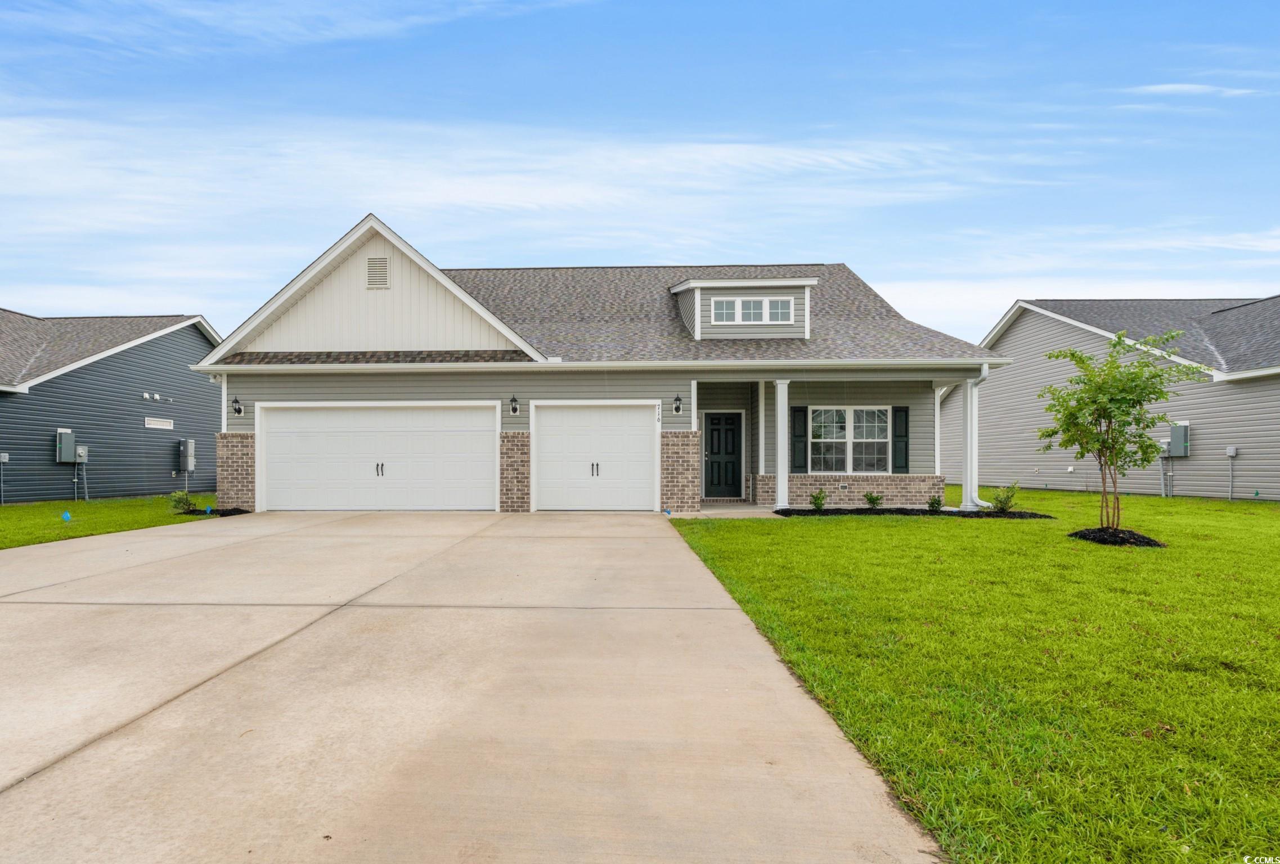
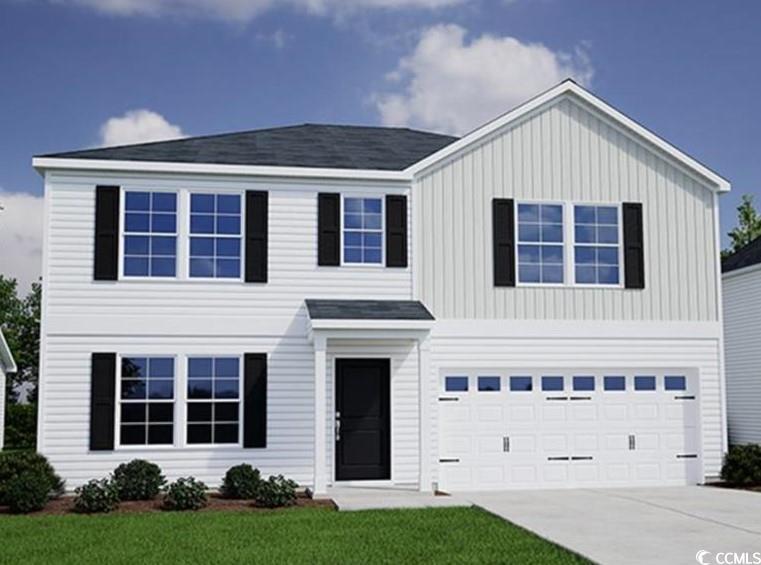
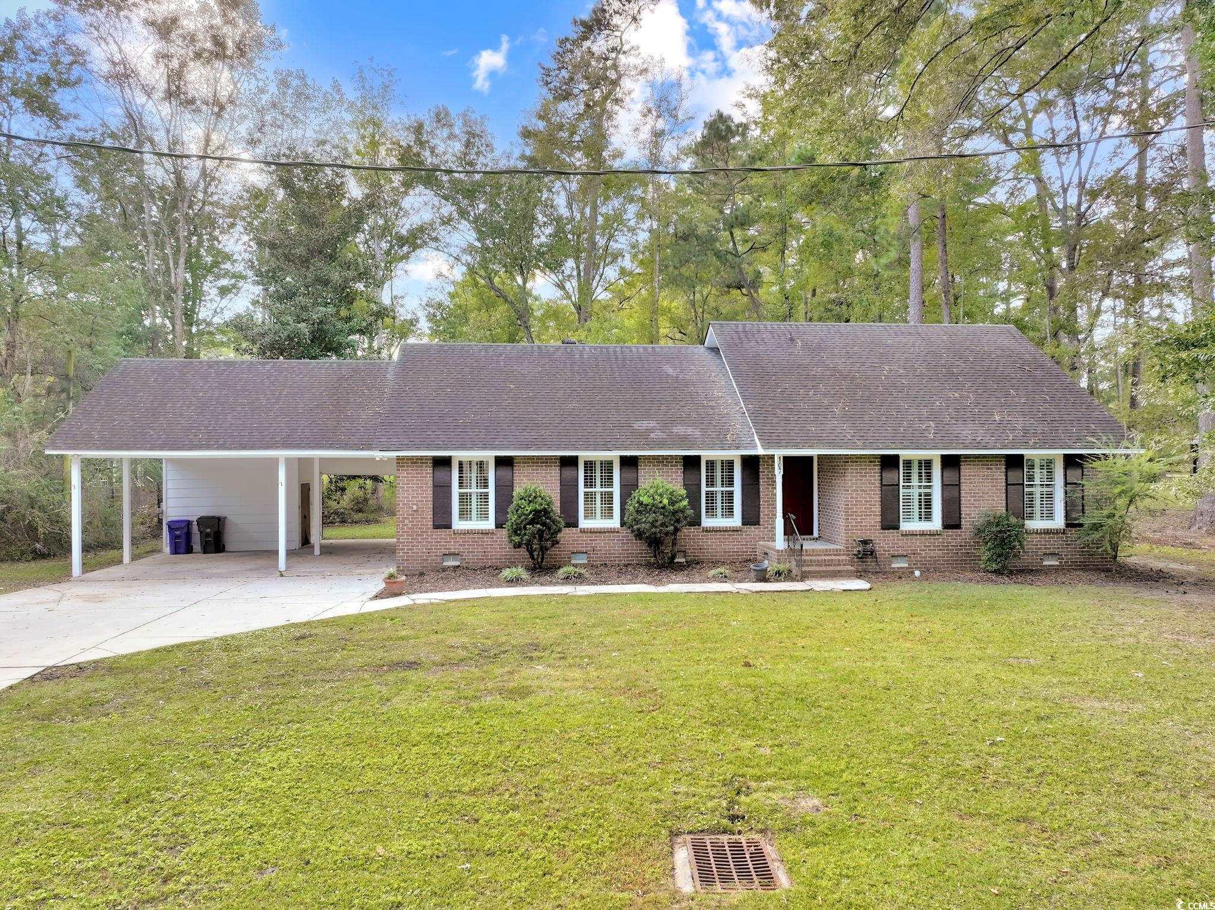
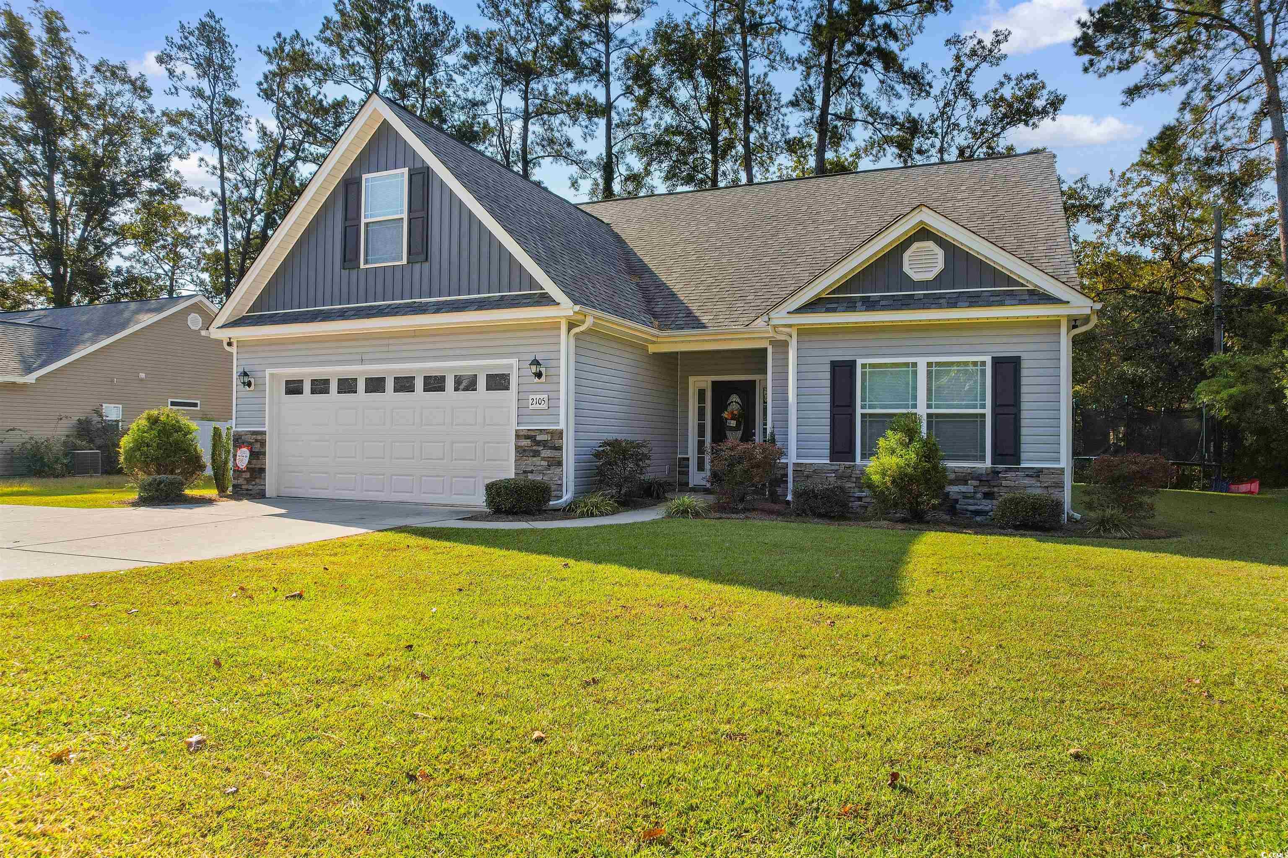
 Provided courtesy of © Copyright 2024 Coastal Carolinas Multiple Listing Service, Inc.®. Information Deemed Reliable but Not Guaranteed. © Copyright 2024 Coastal Carolinas Multiple Listing Service, Inc.® MLS. All rights reserved. Information is provided exclusively for consumers’ personal, non-commercial use,
that it may not be used for any purpose other than to identify prospective properties consumers may be interested in purchasing.
Images related to data from the MLS is the sole property of the MLS and not the responsibility of the owner of this website.
Provided courtesy of © Copyright 2024 Coastal Carolinas Multiple Listing Service, Inc.®. Information Deemed Reliable but Not Guaranteed. © Copyright 2024 Coastal Carolinas Multiple Listing Service, Inc.® MLS. All rights reserved. Information is provided exclusively for consumers’ personal, non-commercial use,
that it may not be used for any purpose other than to identify prospective properties consumers may be interested in purchasing.
Images related to data from the MLS is the sole property of the MLS and not the responsibility of the owner of this website.