Conway, SC 29527-5324
- 5Beds
- 4Full Baths
- 1Half Baths
- 3,440SqFt
- 1997Year Built
- 5.00Acres
- MLS# 1213285
- Residential
- Detached
- Sold
- Approx Time on Market1 year, 7 months, 13 days
- AreaConway Area--Between Wacc. River & 701 / Includes Bucksport
- CountyHorry
- Subdivision Not within a Subdivision
Overview
Down this beautiful tree-lined driveway are TWO HOMES for the price of ONE on 5 acres- just perfect for horses or dog lovers too! This property comes with the main home having over 3400 heated square feet w/TWO first floor Master Bedrooms. Additional home has over 1600 heated sq feet!! The main house has been completely redone in the past year, with new hardwood flooring, a brand new kitchen, new doors, archways, flooring, 2 Master bedrooms, Carolina Room, huge closets, and a possibility of 6 total bedrooms. The additional home has a huge kitchen and dining area great for entertaining, 2 living areas, 2 bathrooms, and possible 2 bedrooms. There is a great open barn/building for all your heavy equiptment, boats, and RVs in the back of the acreage, a overflowing grape arbor, and a 3 car attached carport with an additional room above it for storage! See this today!!!
Sale Info
Listing Date: 08-14-2012
Sold Date: 03-28-2014
Aprox Days on Market:
1 Year(s), 7 month(s), 13 day(s)
Listing Sold:
10 Year(s), 7 month(s), 18 day(s) ago
Asking Price: $340,000
Selling Price: $240,000
Price Difference:
Reduced By $59,900
Agriculture / Farm
Grazing Permits Blm: ,No,
Horse: No
Grazing Permits Forest Service: ,No,
Grazing Permits Private: ,No,
Irrigation Water Rights: ,No,
Farm Credit Service Incl: ,No,
Crops Included: ,No,
Association Fees / Info
Hoa Frequency: NotApplicable
Hoa: No
Bathroom Info
Total Baths: 5.00
Halfbaths: 1
Fullbaths: 4
Bedroom Info
Beds: 5
Building Info
New Construction: No
Levels: Two
Year Built: 1997
Mobile Home Remains: ,No,
Zoning: FA
Style: Traditional
Construction Materials: Brick
Buyer Compensation
Exterior Features
Spa: No
Patio and Porch Features: Balcony, RearPorch, Deck, FrontPorch, Patio
Foundation: BrickMortar, Crawlspace
Exterior Features: Balcony, Deck, Porch, Patio, Storage
Financial
Lease Renewal Option: ,No,
Garage / Parking
Parking Capacity: 6
Garage: Yes
Carport: No
Parking Type: Attached, Garage, ThreeCarGarage, Boat
Open Parking: No
Attached Garage: Yes
Garage Spaces: 3
Green / Env Info
Green Energy Efficient: Doors, Windows
Interior Features
Floor Cover: Carpet, Tile, Vinyl, Wood
Door Features: InsulatedDoors
Fireplace: Yes
Laundry Features: WasherHookup
Furnished: Unfurnished
Interior Features: Attic, Fireplace, PermanentAtticStairs, SplitBedrooms, BreakfastBar, BedroomonMainLevel, BreakfastArea, EntranceFoyer, InLawFloorplan, KitchenIsland
Appliances: Dishwasher, Microwave, Range, Refrigerator
Lot Info
Lease Considered: ,No,
Lease Assignable: ,No,
Acres: 5.00
Land Lease: No
Lot Description: Acreage, IrregularLot, OutsideCityLimits
Misc
Pool Private: No
Offer Compensation
Other School Info
Property Info
County: Horry
View: No
Senior Community: No
Stipulation of Sale: None
Property Sub Type Additional: Detached
Property Attached: No
Security Features: SmokeDetectors
Rent Control: No
Construction: Resale
Room Info
Basement: ,No,
Basement: CrawlSpace
Sold Info
Sold Date: 2014-03-28T00:00:00
Sqft Info
Building Sqft: 5020
Sqft: 3440
Tax Info
Tax Legal Description: Plat book 140, page 11
Unit Info
Utilities / Hvac
Heating: Central, Electric
Cooling: CentralAir
Electric On Property: No
Cooling: Yes
Sewer: SepticTank
Utilities Available: CableAvailable, ElectricityAvailable, PhoneAvailable, SepticAvailable, WaterAvailable
Heating: Yes
Water Source: Public
Waterfront / Water
Waterfront: No
Schools
Elem: Pee Dee Elementary School
Middle: Whittemore Park Middle School
High: Conway High School
Directions
Take Cates Bay Hwy towards Pee Dee Rd., after passing Dongola on your left, look for Hunting Swamp on your right. Turn rt onto Hunting Swamp. Turn left onto Hodge Rd (or JT Barfield Lane), right before road turns towards the right, the long driveway to this listing is on your left.Courtesy of Core 1st Realty Group
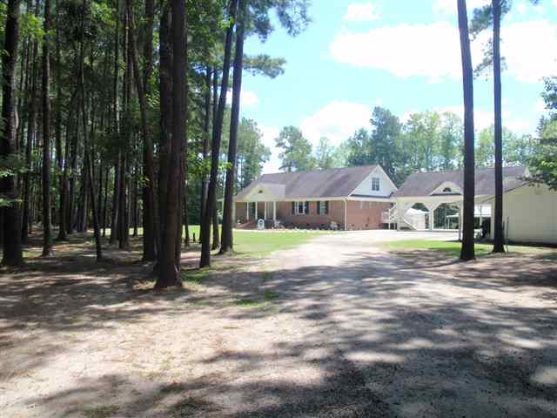
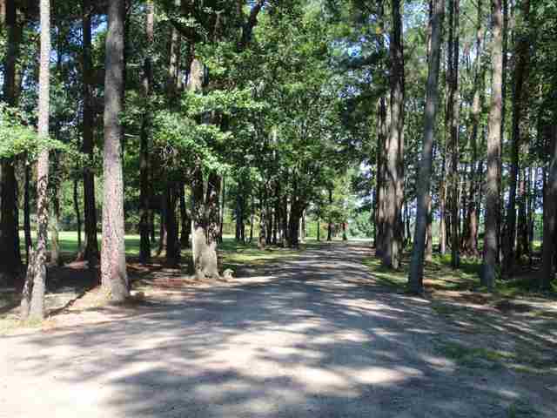
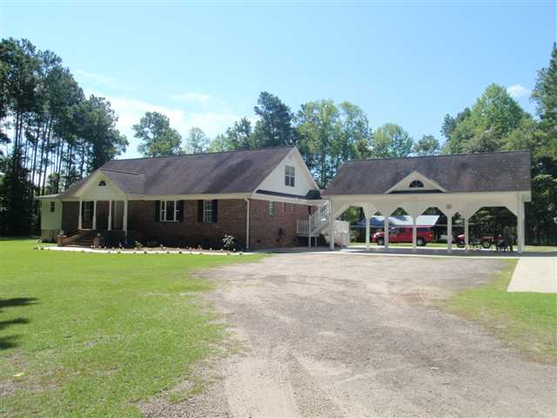
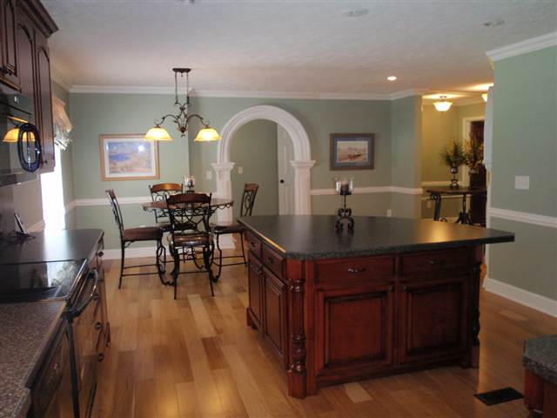
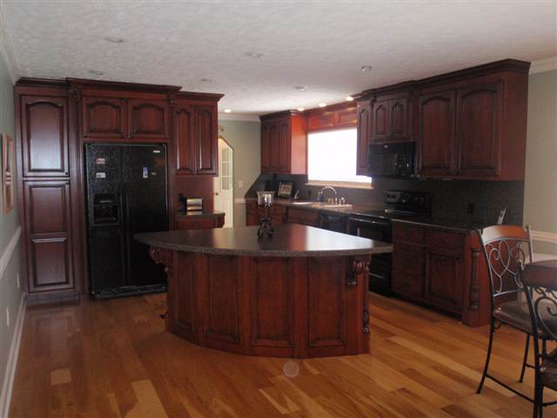
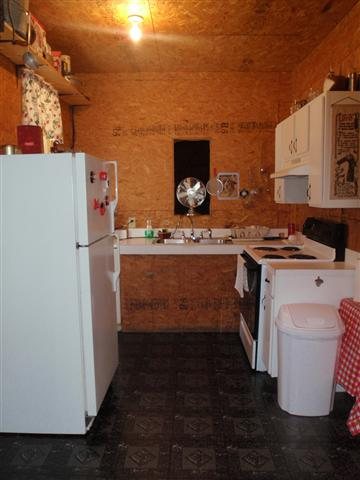
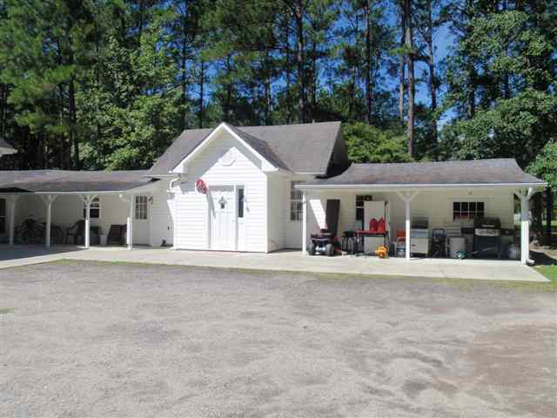
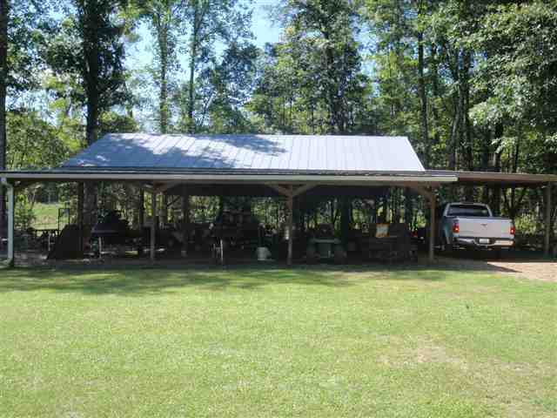
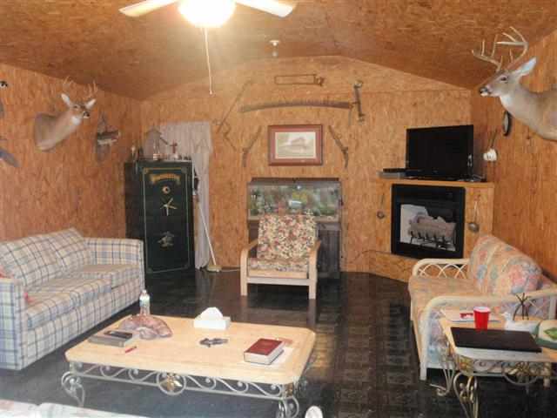
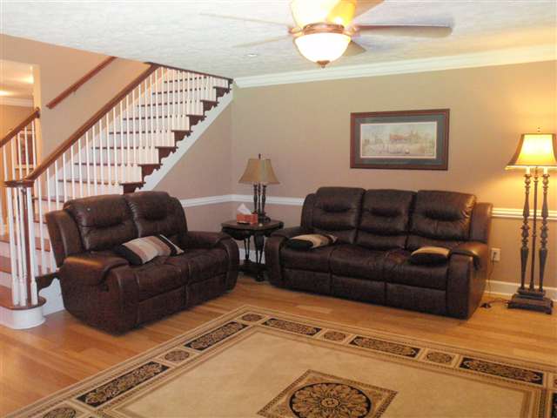
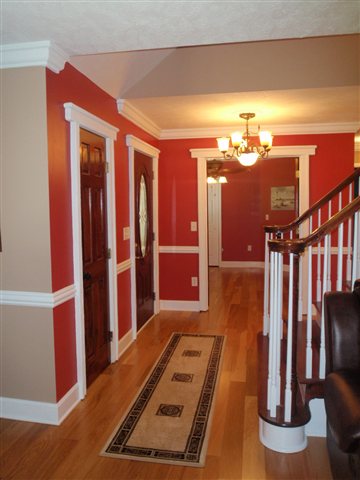
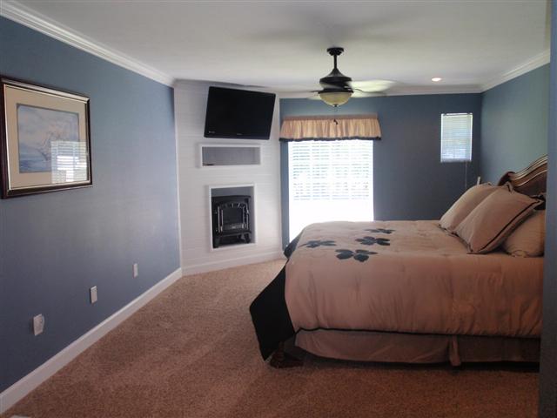
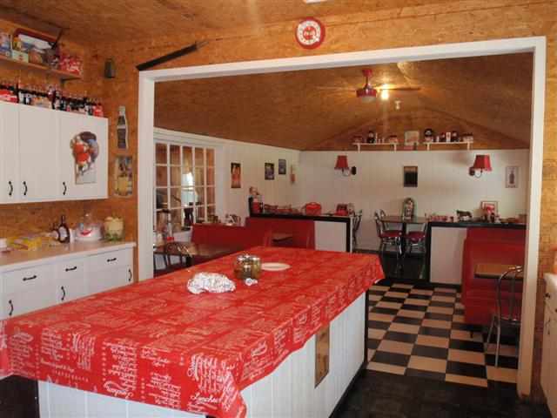
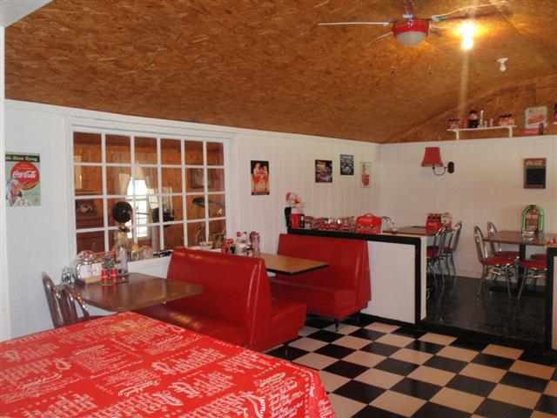
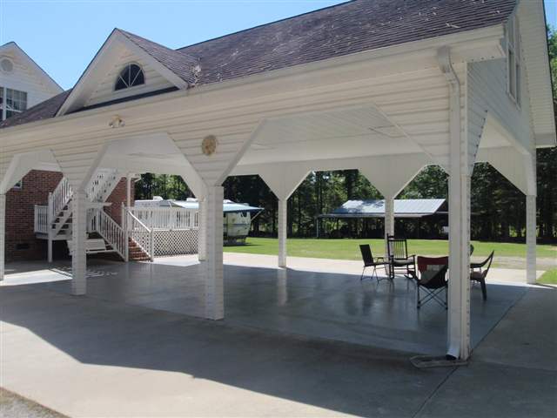
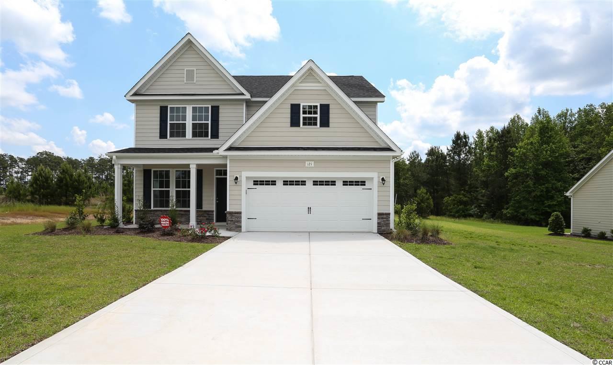
 MLS# 1515958
MLS# 1515958 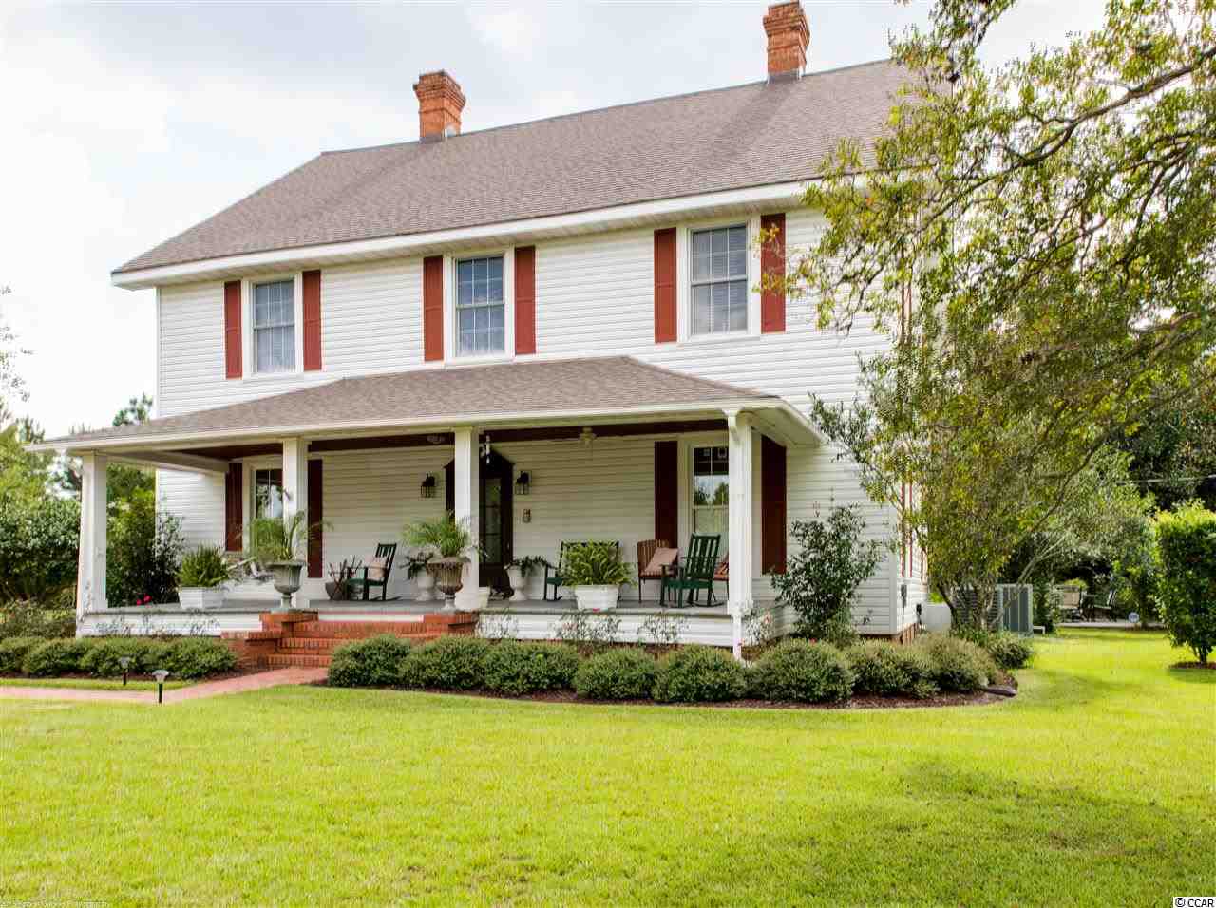
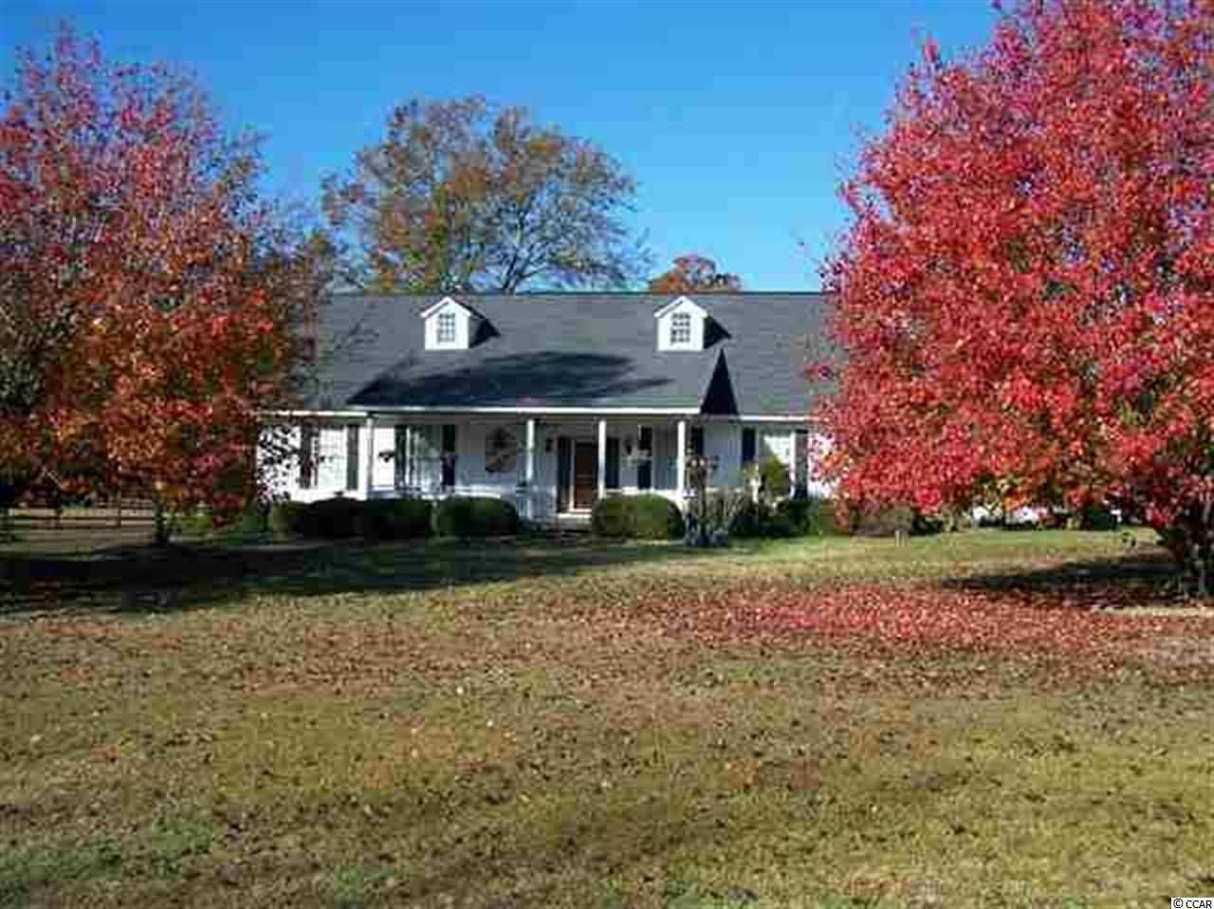
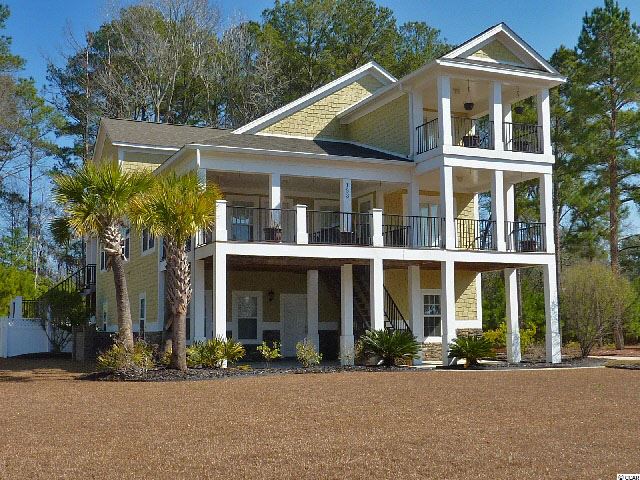
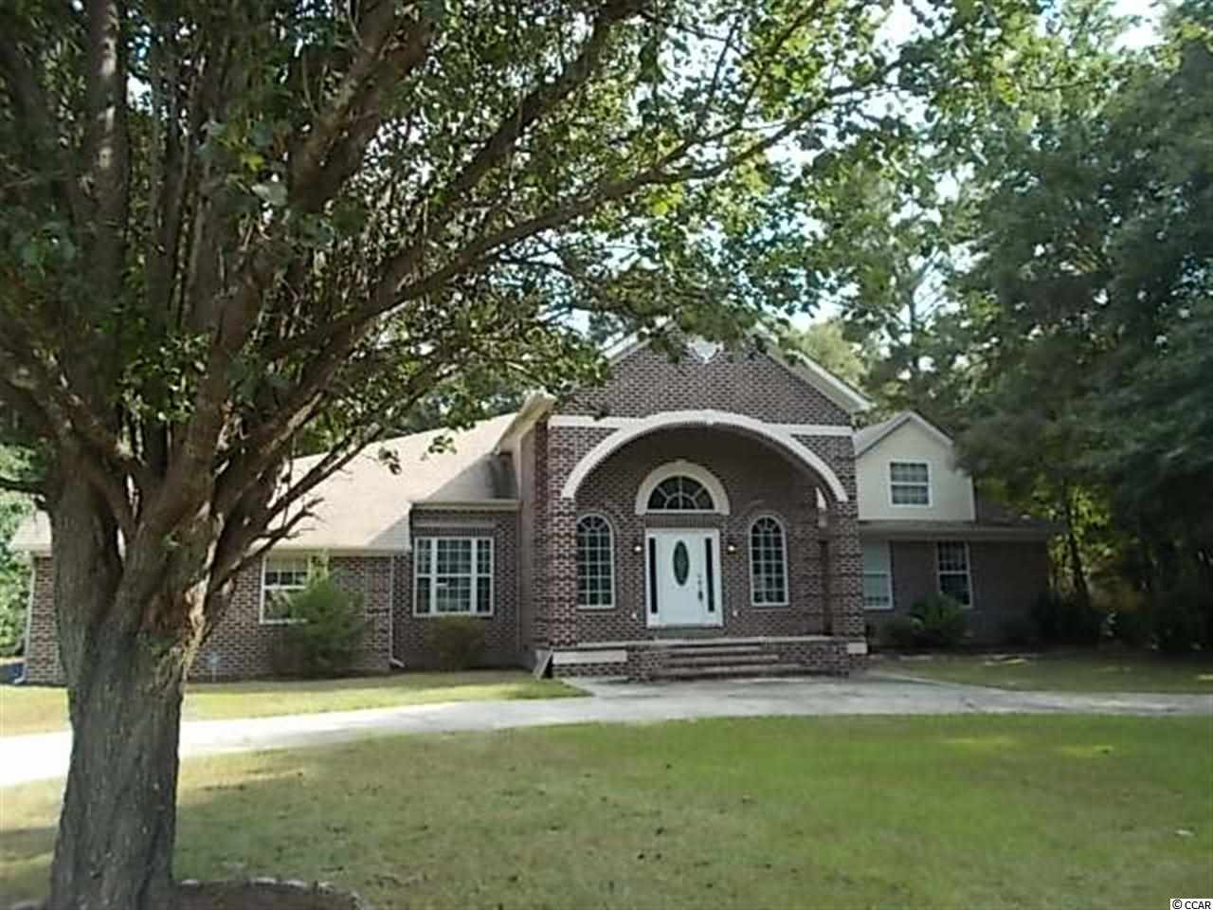
 Provided courtesy of © Copyright 2024 Coastal Carolinas Multiple Listing Service, Inc.®. Information Deemed Reliable but Not Guaranteed. © Copyright 2024 Coastal Carolinas Multiple Listing Service, Inc.® MLS. All rights reserved. Information is provided exclusively for consumers’ personal, non-commercial use,
that it may not be used for any purpose other than to identify prospective properties consumers may be interested in purchasing.
Images related to data from the MLS is the sole property of the MLS and not the responsibility of the owner of this website.
Provided courtesy of © Copyright 2024 Coastal Carolinas Multiple Listing Service, Inc.®. Information Deemed Reliable but Not Guaranteed. © Copyright 2024 Coastal Carolinas Multiple Listing Service, Inc.® MLS. All rights reserved. Information is provided exclusively for consumers’ personal, non-commercial use,
that it may not be used for any purpose other than to identify prospective properties consumers may be interested in purchasing.
Images related to data from the MLS is the sole property of the MLS and not the responsibility of the owner of this website.