Myrtle Beach, SC 29579
- 5Beds
- 3Full Baths
- 1Half Baths
- 2,600SqFt
- 2006Year Built
- 0.70Acres
- MLS# 2423101
- Residential
- Detached
- Active Under Contract
- Approx Time on Market27 days
- AreaMyrtle Beach Area--South of 501 Between West Ferry & Burcale
- CountyHorry
- Subdivision Planters Creek
Overview
This beautiful custom built, all brick home is a five bedroom three and a half bath, tucked away in the quiet and private Planters Creek Subdivision. The primary suite, with a private exit to the back porch and yard, a stand up shower, jetted tub and walk in closet, is located on the first level as well as the three guest bedrooms. The 5th bedroom is upstairs and has its' own full bathroom and closet. This room is over the garage and can also be used as a bonus room or an in-law suite. Enjoy the large kitchen, and breakfast nook overlooking your beautiful backyard with an oversized screened porch. This home features a gas fireplace, front porch, security system, vaulted ceilings, oversized master bedroom and bath, large and a beautifully manicured front and back yards with irrigation system. Low HOA, located with in 10 minutes or less from groceries, restaurants, medical and the airport. About 15 minutes to the beach, Market common, Myrtle Beach State Park and more. This home is listed to sell and will not last long! Schedule a showing today!
Agriculture / Farm
Grazing Permits Blm: ,No,
Horse: No
Grazing Permits Forest Service: ,No,
Grazing Permits Private: ,No,
Irrigation Water Rights: ,No,
Farm Credit Service Incl: ,No,
Crops Included: ,No,
Association Fees / Info
Hoa Frequency: Monthly
Hoa Fees: 33
Hoa: 1
Hoa Includes: CommonAreas
Community Features: GolfCartsOk, LongTermRentalAllowed
Assoc Amenities: OwnerAllowedGolfCart, OwnerAllowedMotorcycle, PetRestrictions
Bathroom Info
Total Baths: 4.00
Halfbaths: 1
Fullbaths: 3
Room Dimensions
Bedroom1: 11x12
Bedroom2: 11x13
Bedroom3: 13x11
DiningRoom: 10x12
Kitchen: 11x11
LivingRoom: 18x15
PrimaryBedroom: 16x13
Room Features
DiningRoom: SeparateFormalDiningRoom
Kitchen: BreakfastBar, Pantry, StainlessSteelAppliances, SolidSurfaceCounters
LivingRoom: Fireplace
Other: BedroomOnMainLevel, EntranceFoyer, InLawFloorplan
PrimaryBathroom: DualSinks, JettedTub, SeparateShower
PrimaryBedroom: MainLevelMaster, WalkInClosets
Bedroom Info
Beds: 5
Building Info
New Construction: No
Year Built: 2006
Mobile Home Remains: ,No,
Zoning: Res
Style: Traditional
Construction Materials: Brick
Buyer Compensation
Exterior Features
Spa: No
Patio and Porch Features: RearPorch, FrontPorch, Porch, Screened
Foundation: Crawlspace
Exterior Features: SprinklerIrrigation, Porch
Financial
Lease Renewal Option: ,No,
Garage / Parking
Parking Capacity: 12
Garage: Yes
Carport: No
Parking Type: Attached, Garage, TwoCarGarage, GarageDoorOpener
Open Parking: No
Attached Garage: Yes
Garage Spaces: 2
Green / Env Info
Interior Features
Floor Cover: Tile, Wood
Fireplace: Yes
Laundry Features: WasherHookup
Furnished: Unfurnished
Interior Features: Fireplace, WindowTreatments, BreakfastBar, BedroomOnMainLevel, EntranceFoyer, InLawFloorplan, StainlessSteelAppliances, SolidSurfaceCounters
Appliances: Dishwasher, Disposal, Range, Refrigerator, Dryer, Washer
Lot Info
Lease Considered: ,No,
Lease Assignable: ,No,
Acres: 0.70
Lot Size: 113x195x113x191
Land Lease: No
Lot Description: Rectangular
Misc
Pool Private: No
Pets Allowed: OwnerOnly, Yes
Offer Compensation
Other School Info
Property Info
County: Horry
View: No
Senior Community: No
Stipulation of Sale: None
Habitable Residence: ,No,
Property Sub Type Additional: Detached
Property Attached: No
Security Features: SecuritySystem, SmokeDetectors
Disclosures: CovenantsRestrictionsDisclosure,SellerDisclosure
Rent Control: No
Construction: Resale
Room Info
Basement: ,No,
Basement: CrawlSpace
Sold Info
Sqft Info
Building Sqft: 3600
Living Area Source: Owner
Sqft: 2600
Tax Info
Unit Info
Utilities / Hvac
Heating: Electric
Cooling: CentralAir
Electric On Property: No
Cooling: Yes
Utilities Available: CableAvailable, ElectricityAvailable, PhoneAvailable, SewerAvailable, UndergroundUtilities
Heating: Yes
Waterfront / Water
Waterfront: No
Schools
Elem: Forestbrook Elementary School
Middle: Forestbrook Middle School
High: Socastee High School
Directions
Take 17 bypass heading South, take exit to 501 then left left to take exit to Forestbrook Rd. Stay on Forestbrook Rd for approximately 2.5 miles Turn left on McCormick Rd, in a quarter mile take a right onto Planters Creek then a right on Ashepoo Creek Drive. Keep straight to arrive to 286 Ashepoo Drive.Courtesy of The Lightman Group
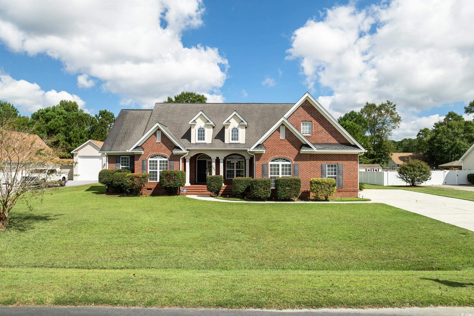





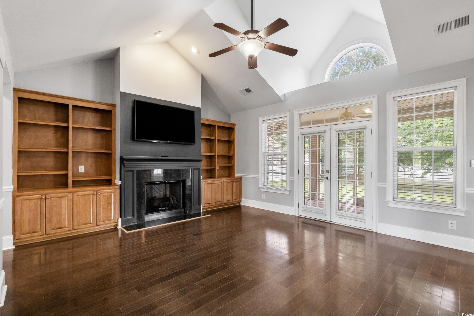
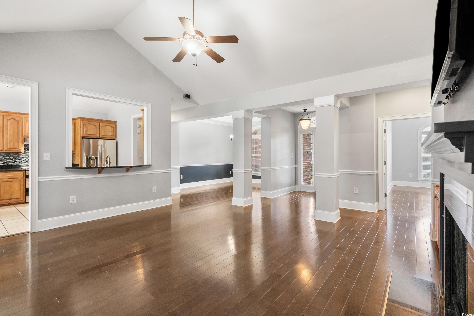


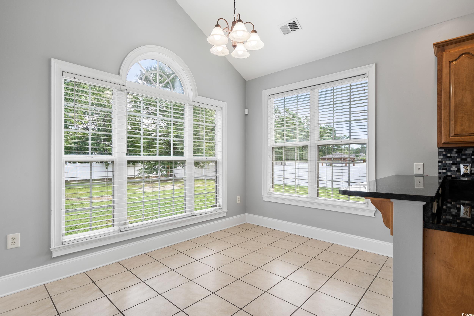
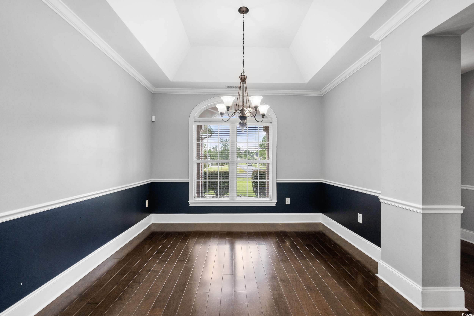
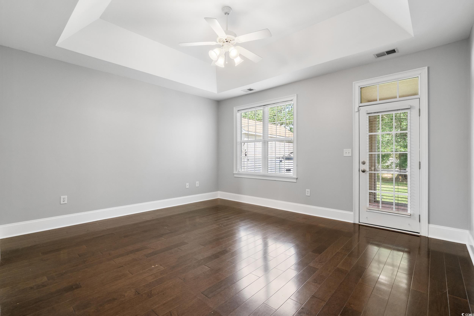
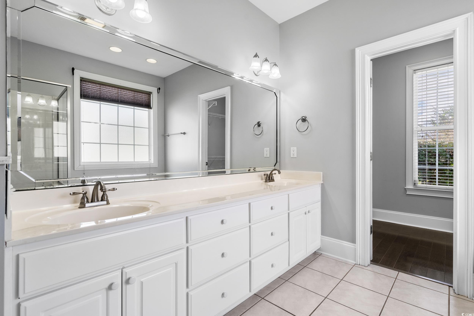
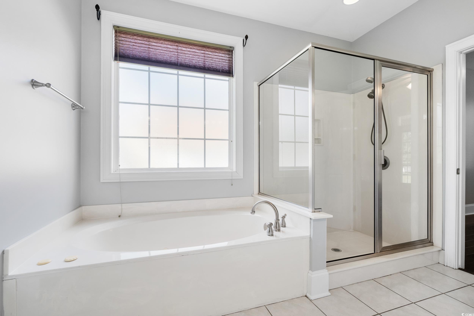

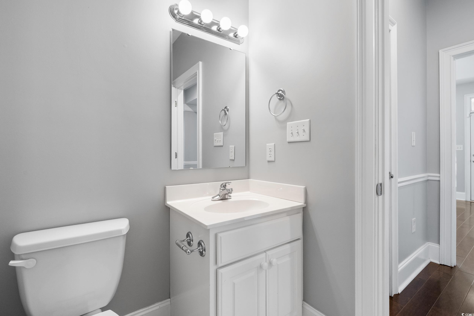


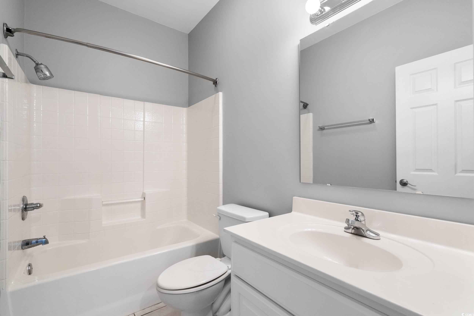
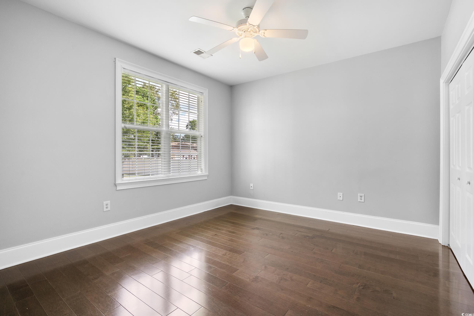
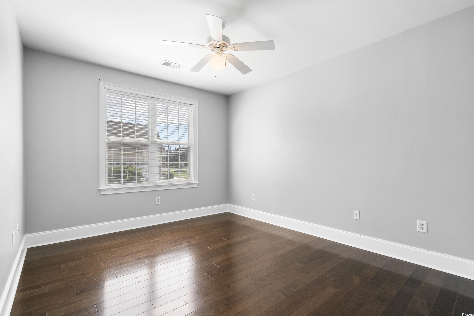
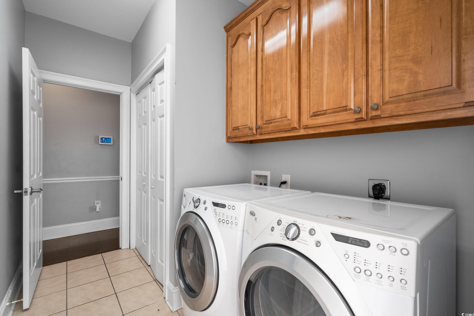



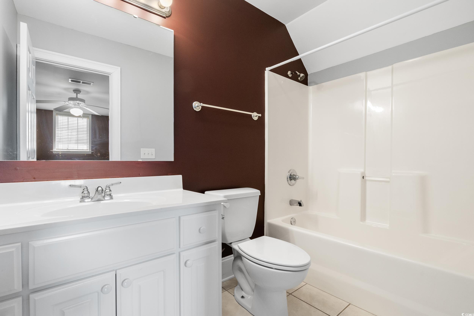
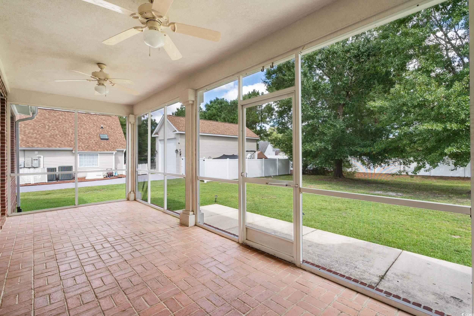
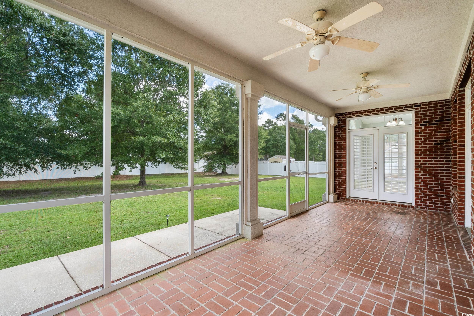
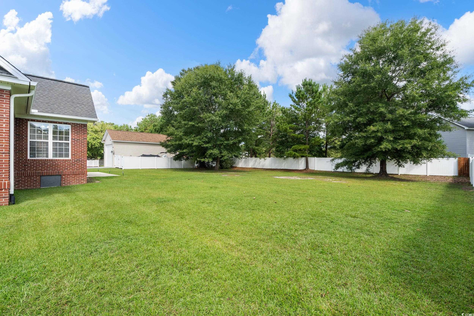


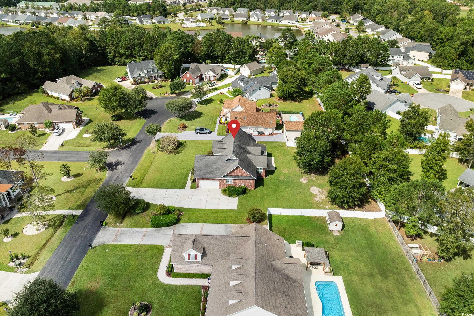
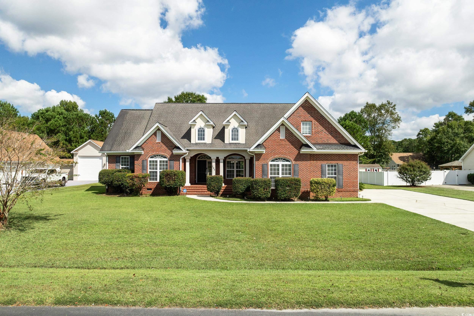
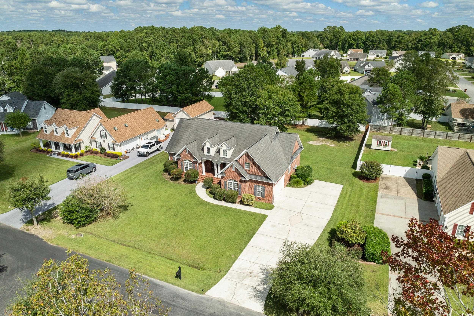
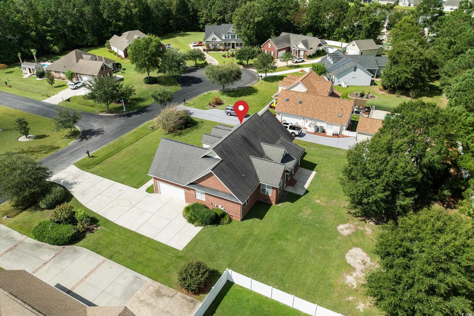
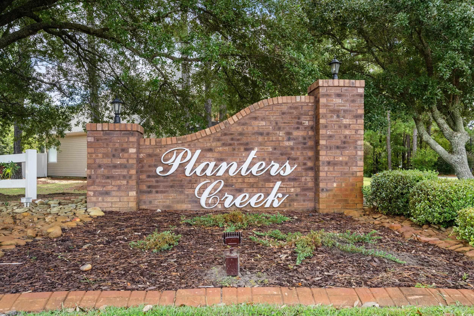
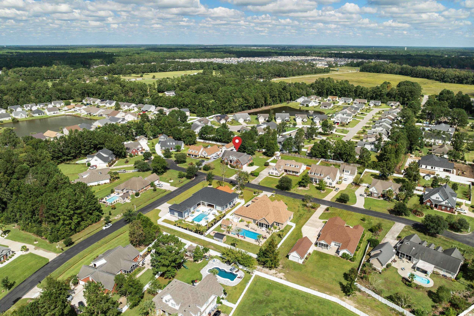


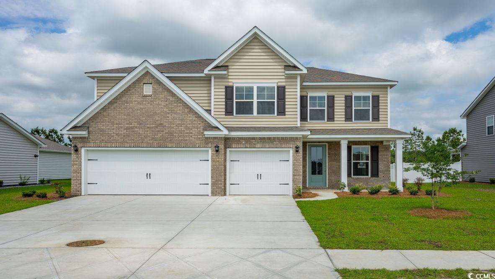
 MLS# 2424391
MLS# 2424391 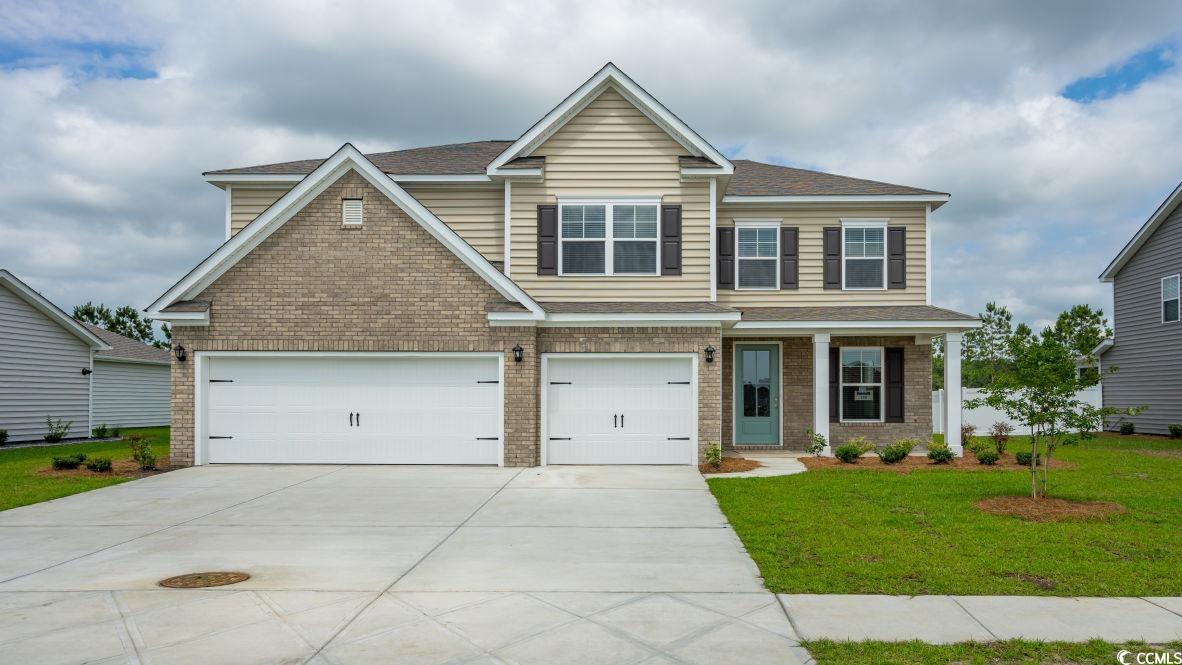
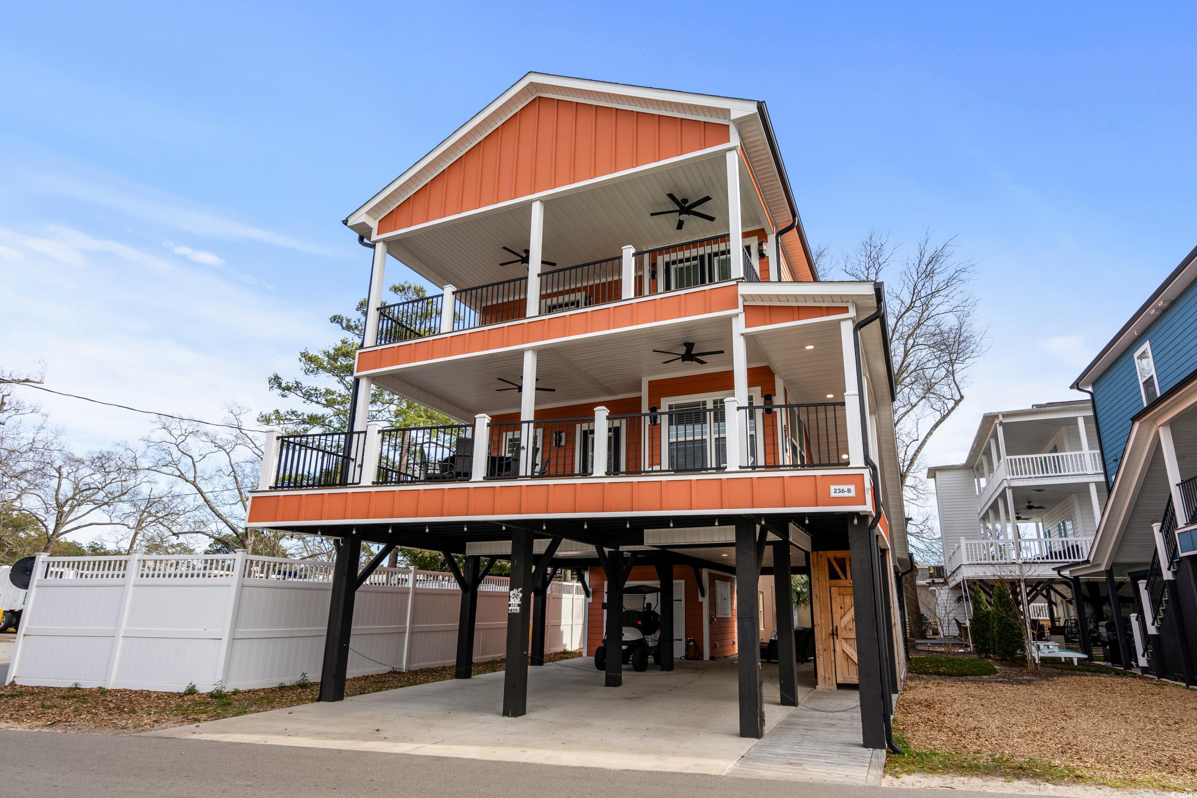
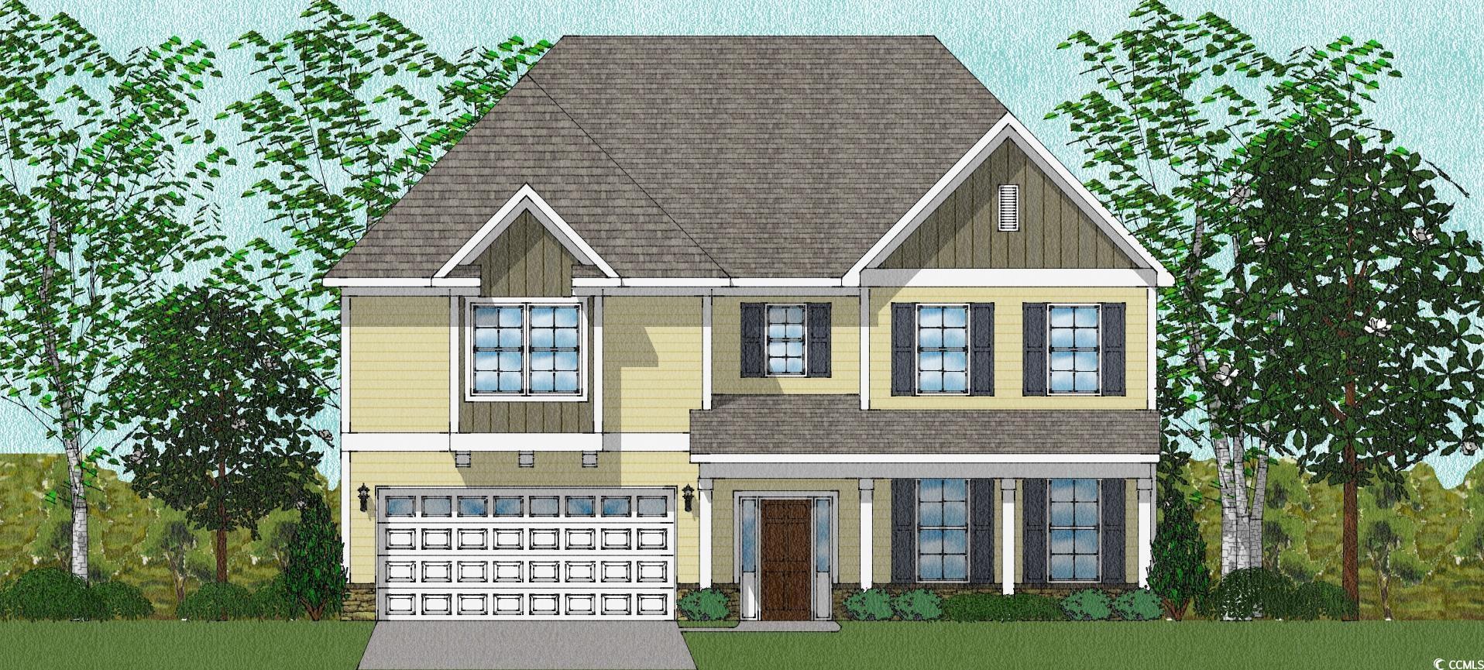
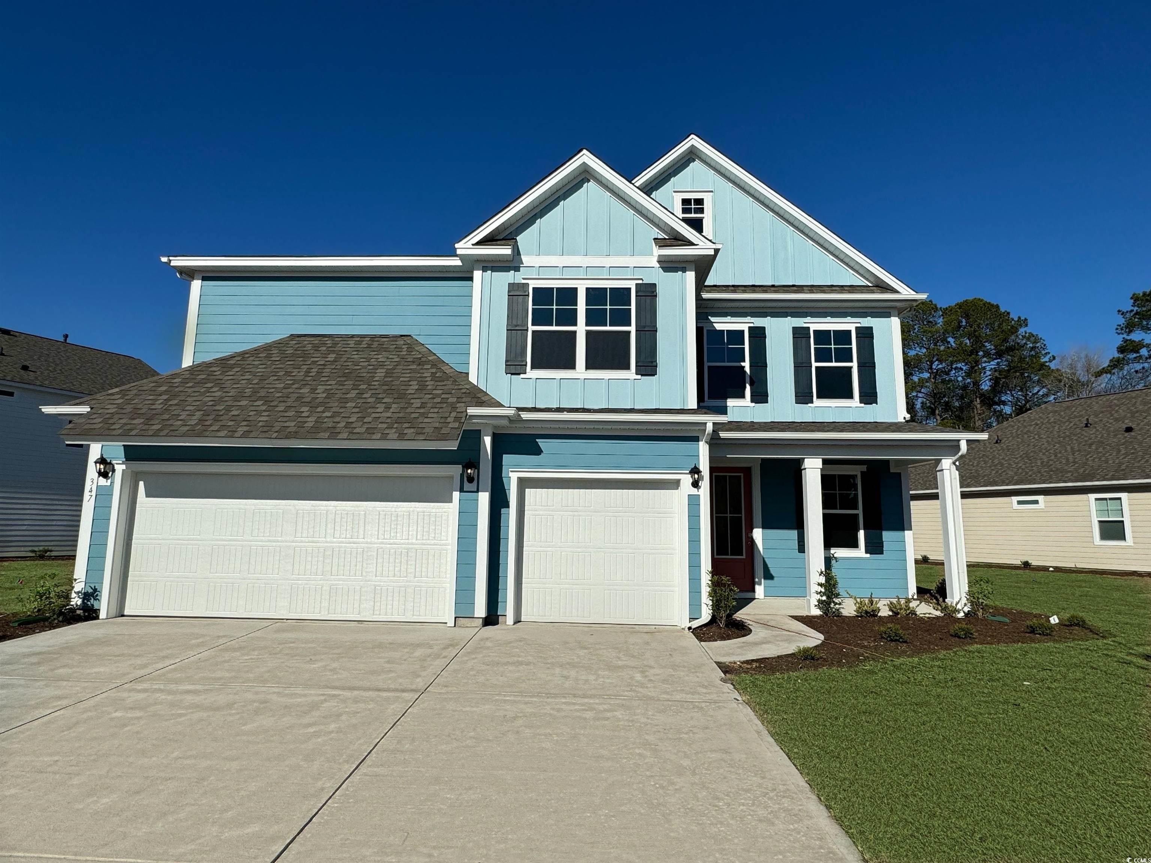
 Provided courtesy of © Copyright 2024 Coastal Carolinas Multiple Listing Service, Inc.®. Information Deemed Reliable but Not Guaranteed. © Copyright 2024 Coastal Carolinas Multiple Listing Service, Inc.® MLS. All rights reserved. Information is provided exclusively for consumers’ personal, non-commercial use,
that it may not be used for any purpose other than to identify prospective properties consumers may be interested in purchasing.
Images related to data from the MLS is the sole property of the MLS and not the responsibility of the owner of this website.
Provided courtesy of © Copyright 2024 Coastal Carolinas Multiple Listing Service, Inc.®. Information Deemed Reliable but Not Guaranteed. © Copyright 2024 Coastal Carolinas Multiple Listing Service, Inc.® MLS. All rights reserved. Information is provided exclusively for consumers’ personal, non-commercial use,
that it may not be used for any purpose other than to identify prospective properties consumers may be interested in purchasing.
Images related to data from the MLS is the sole property of the MLS and not the responsibility of the owner of this website.