Myrtle Beach, SC 29579
- 4Beds
- 3Full Baths
- 1Half Baths
- 2,790SqFt
- 2021Year Built
- 0.20Acres
- MLS# 2425243
- Residential
- Detached
- Active Under Contract
- Approx Time on Market3 days
- AreaMyrtle Beach Area-- South of 501 Between Burcale & Waterway
- CountyHorry
- Subdivision Boardwalk On The Waterway
Overview
This pristine 4-bedroom, 3.5-bath custom home with a private saltwater pool is situated second row to the Intracoastal Waterway in the exclusive, gated community of Boardwalk on the Waterway. The grand entrance showcases a two-story staircase with board-and-batten details, setting a luxurious tone. Thoughtfully designed, the main level features the owners suite and a guest bedroom, while the second floor offers two more bedrooms, a spacious game room, and a covered porch with waterway viewsideal for a multigenerational lifestyle. The great room impresses with vaulted ceilings, a shiplap gas fireplace, and a home bar, creating the perfect space for entertaining. The gourmet kitchen is equipped with a natural gas cooktop, double wall ovens, quartz countertops & backsplash, and a walk-in pantry with custom shelving. The owners suite boasts a tray ceiling, custom walk-in closet, and a luxurious bathroom with a seamless glass shower. Outside, enjoy a private oasis with a luxury-saltwater pool and fenced yard overlooking a vast pond with lighted fountains. Outdoor features include a large screened porch adorned with stained wood ceilings, Trex decking, saltwater pool, and water views. Other features: Energy efficient Rinnai tankless hot water heater, utility sink in garage, attic storage space accessible from upstairs, two HVAC units, pool lighting, and irrigation system. Community amenities include a gazebo, private boat and RV storage, five day docks, boat ramp and waterfront boardwalk.
Open House Info
Openhouse Start Time:
Saturday, November 9th, 2024 @ 12:00 PM
Openhouse End Time:
Saturday, November 9th, 2024 @ 2:00 PM
Openhouse Remarks: text 404.401.1216 for gate code
Agriculture / Farm
Grazing Permits Blm: ,No,
Horse: No
Grazing Permits Forest Service: ,No,
Grazing Permits Private: ,No,
Irrigation Water Rights: ,No,
Farm Credit Service Incl: ,No,
Crops Included: ,No,
Association Fees / Info
Hoa Frequency: Monthly
Hoa Fees: 88
Hoa: 1
Hoa Includes: AssociationManagement, CommonAreas, RecreationFacilities, Security
Community Features: BoatFacilities, Dock, GolfCartsOk, Gated, LongTermRentalAllowed
Assoc Amenities: BoatDock, BoatRamp, Gated, OwnerAllowedGolfCart, OwnerAllowedMotorcycle, PetRestrictions
Bathroom Info
Total Baths: 4.00
Halfbaths: 1
Fullbaths: 3
Room Dimensions
Bedroom1: 11'1"X11'7
Bedroom2: 14'X12'
Bedroom3: 11'X19'
GreatRoom: 28'5"X27'8
Room Level
PrimaryBedroom: Main
Room Features
DiningRoom: BeamedCeilings, LivingDiningRoom, VaultedCeilings
FamilyRoom: BeamedCeilings, Fireplace, VaultedCeilings, Bar
Kitchen: BreakfastBar, BreakfastArea, KitchenExhaustFan, KitchenIsland, Pantry, StainlessSteelAppliances, SolidSurfaceCounters
Other: BedroomOnMainLevel, EntranceFoyer, GameRoom, InLawFloorplan, Library, Loft
PrimaryBathroom: DualSinks, SeparateShower
PrimaryBedroom: TrayCeilings, CeilingFans, LinenCloset, MainLevelMaster, WalkInClosets
Bedroom Info
Beds: 4
Building Info
New Construction: No
Levels: Two
Year Built: 2021
Mobile Home Remains: ,No,
Zoning: res
Style: Contemporary
Construction Materials: HardiplankType, Masonry
Builders Name: Summerwind Homes
Builder Model: Custom
Buyer Compensation
Exterior Features
Spa: No
Patio and Porch Features: Balcony, RearPorch, FrontPorch, Patio, Porch, Screened
Pool Features: Indoor, OutdoorPool, Private
Foundation: Slab
Exterior Features: Balcony, Fence, SprinklerIrrigation, Porch, Patio
Financial
Lease Renewal Option: ,No,
Garage / Parking
Parking Capacity: 6
Garage: Yes
Carport: No
Parking Type: Attached, Garage, TwoCarGarage, GarageDoorOpener
Open Parking: No
Attached Garage: Yes
Garage Spaces: 2
Green / Env Info
Interior Features
Floor Cover: Carpet, Other, Tile
Fireplace: Yes
Laundry Features: WasherHookup
Furnished: Unfurnished
Interior Features: Fireplace, SplitBedrooms, WindowTreatments, BreakfastBar, BedroomOnMainLevel, BreakfastArea, EntranceFoyer, InLawFloorplan, KitchenIsland, Loft, StainlessSteelAppliances, SolidSurfaceCounters
Appliances: Dishwasher, Disposal, Microwave, Range, Refrigerator, RangeHood, Dryer, Washer
Lot Info
Lease Considered: ,No,
Lease Assignable: ,No,
Acres: 0.20
Land Lease: No
Lot Description: LakeFront, OutsideCityLimits, PondOnLot, Rectangular
Misc
Pool Private: Yes
Pets Allowed: OwnerOnly, Yes
Offer Compensation
Other School Info
Property Info
County: Horry
View: No
Senior Community: No
Stipulation of Sale: None
Habitable Residence: ,No,
View: Intercoastal
Property Sub Type Additional: Detached
Property Attached: No
Security Features: GatedCommunity, SmokeDetectors
Disclosures: CovenantsRestrictionsDisclosure,SellerDisclosure
Rent Control: No
Construction: Resale
Room Info
Basement: ,No,
Sold Info
Sqft Info
Building Sqft: 3766
Living Area Source: Assessor
Sqft: 2790
Tax Info
Unit Info
Utilities / Hvac
Heating: Central, Electric
Cooling: CentralAir
Electric On Property: No
Cooling: Yes
Utilities Available: CableAvailable, ElectricityAvailable, NaturalGasAvailable, PhoneAvailable, SewerAvailable, UndergroundUtilities, WaterAvailable
Heating: Yes
Water Source: Public
Waterfront / Water
Waterfront: Yes
Waterfront Features: Pond
Directions
Use GPS - Fantasy Harbor Drive off 501Courtesy of Realty One Group Dockside
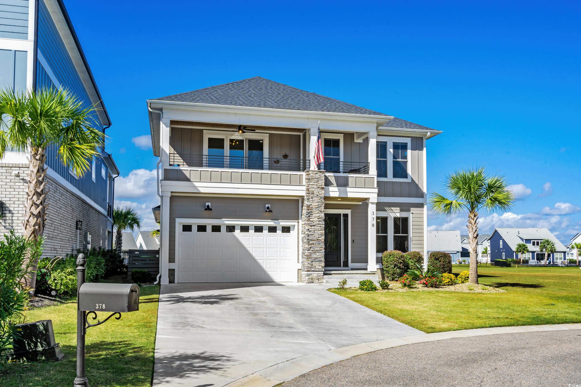



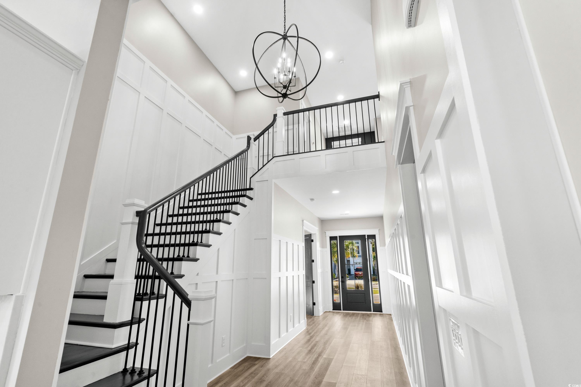
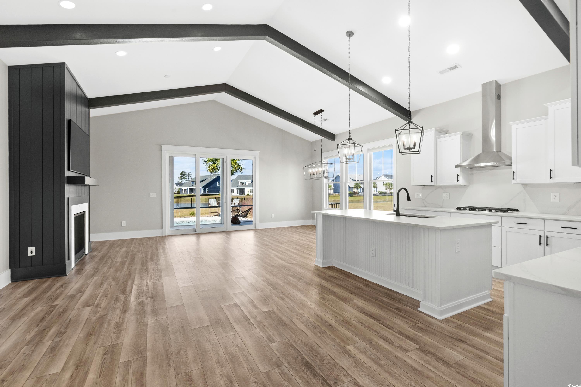






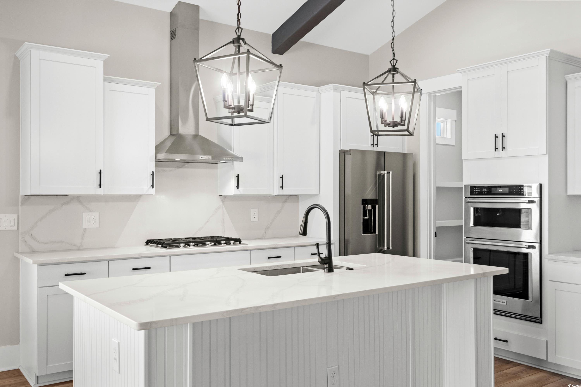
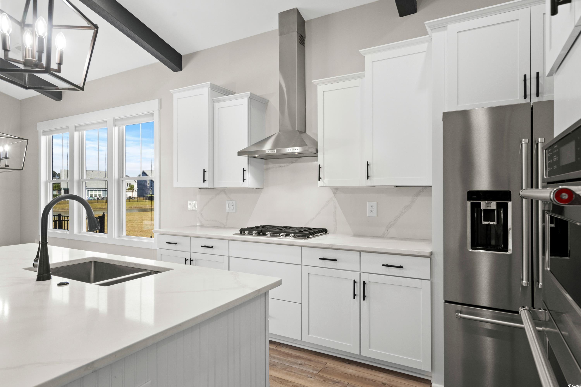



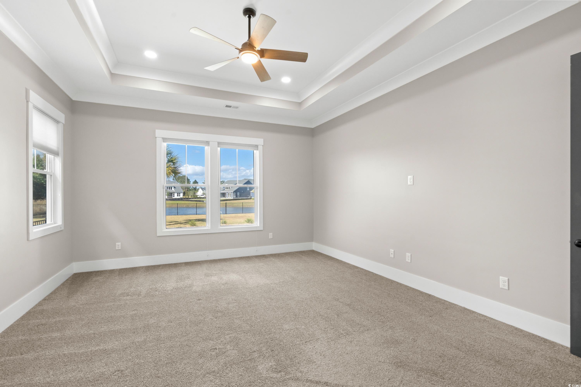
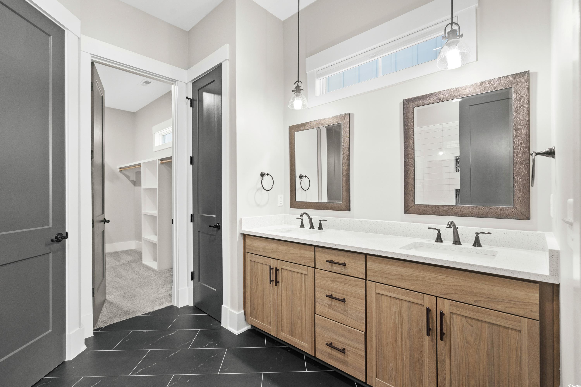

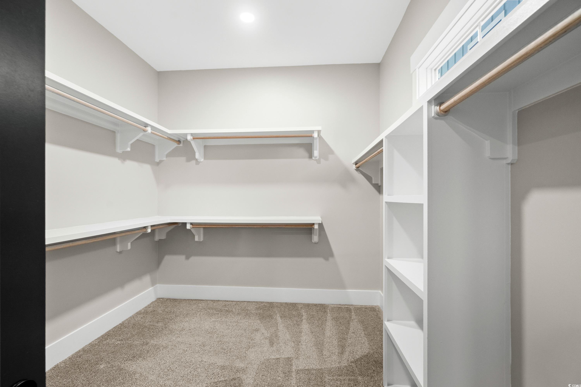


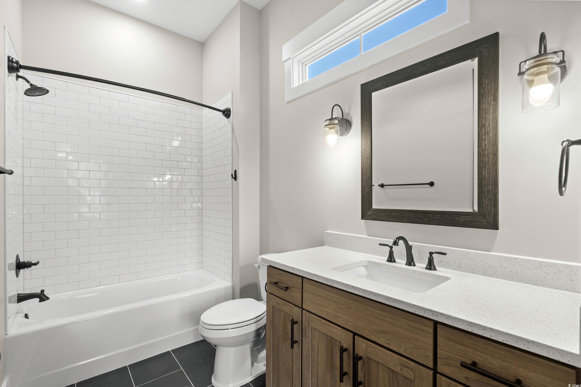




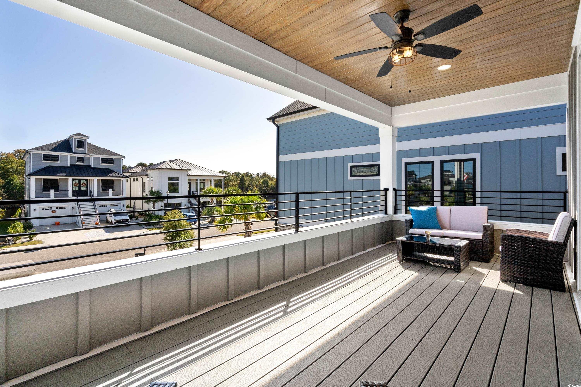
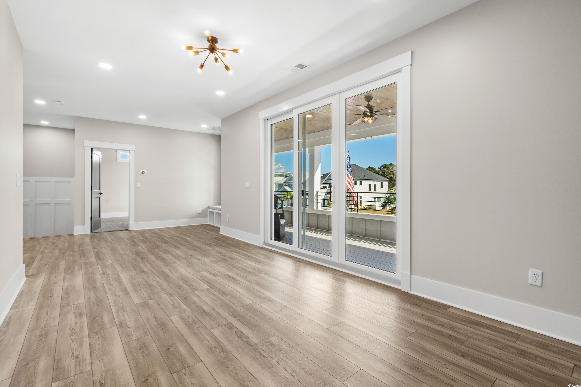
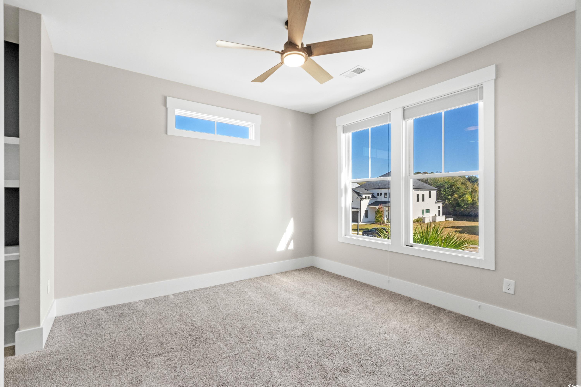

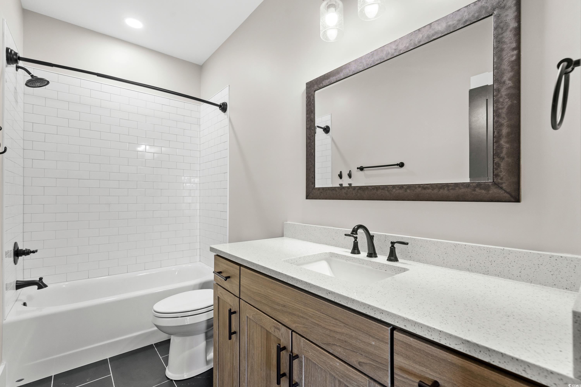




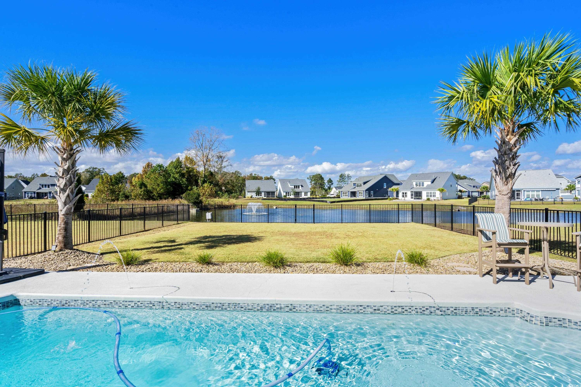

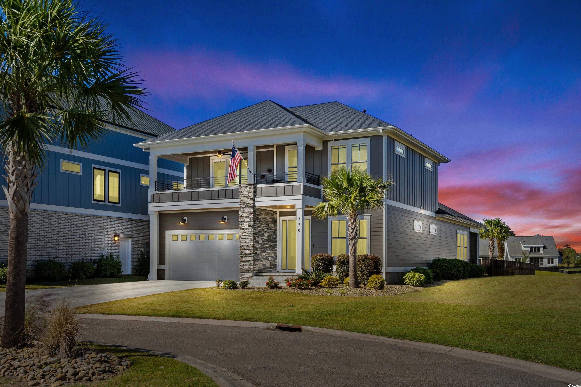
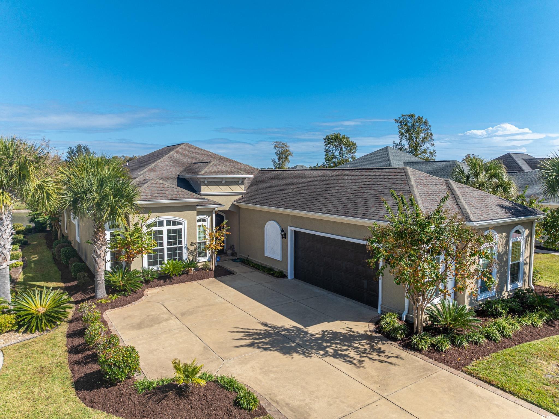
 MLS# 2424467
MLS# 2424467 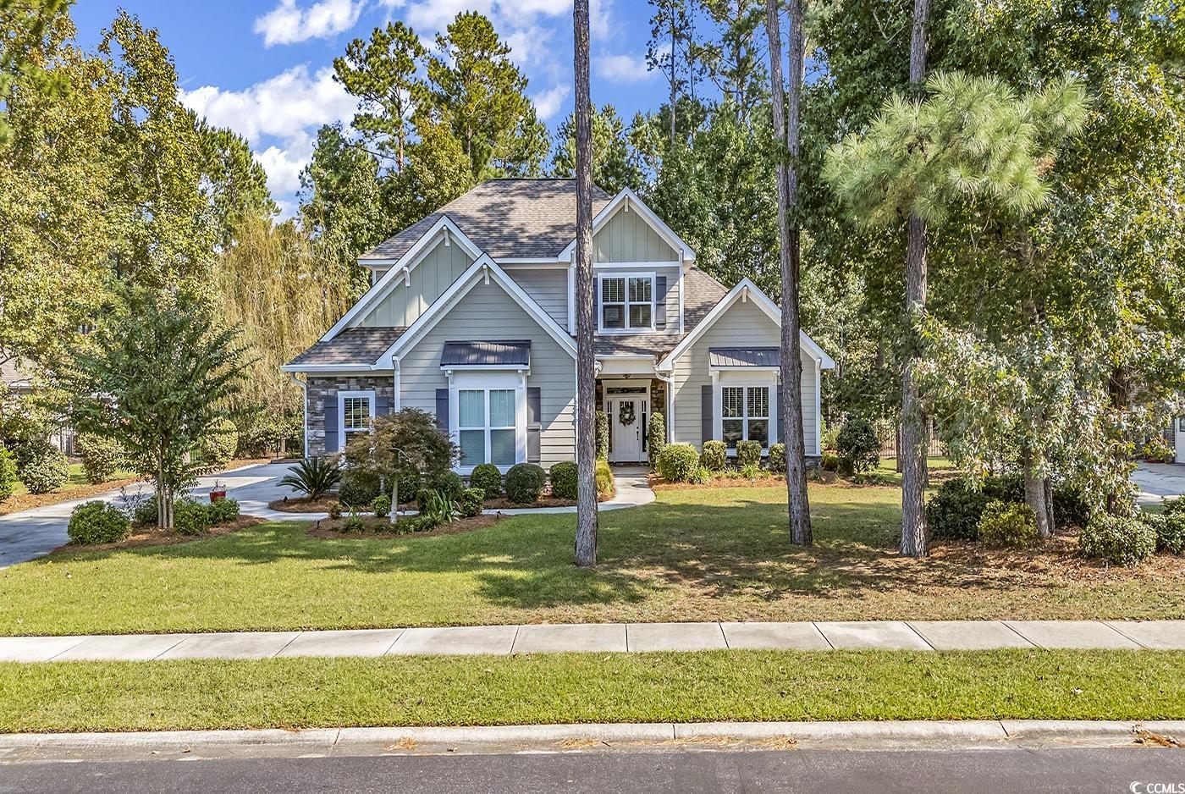
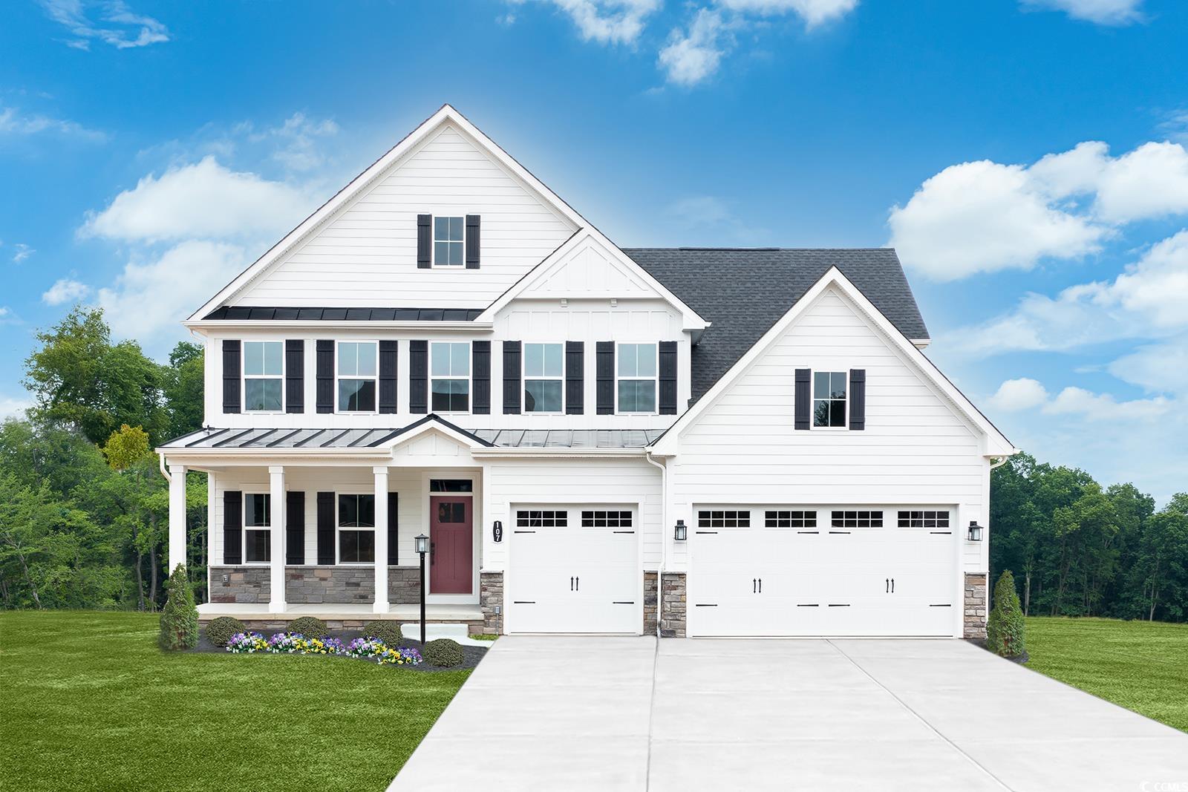
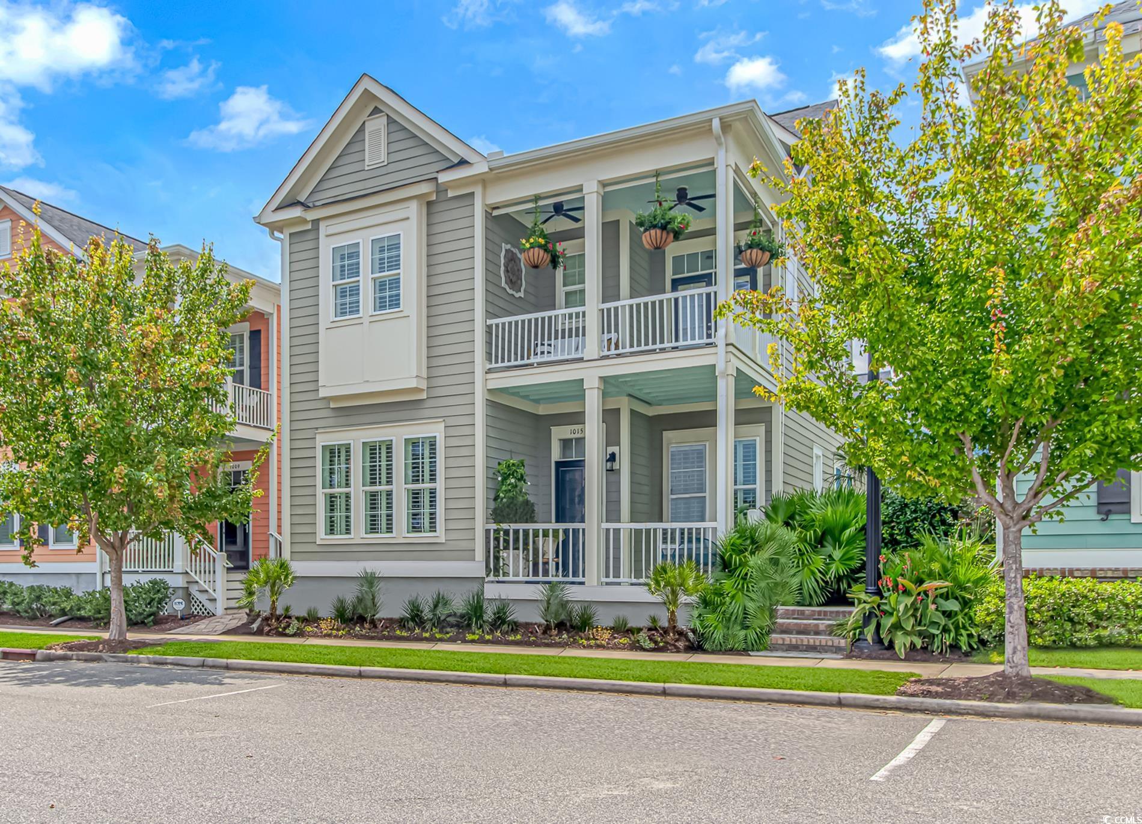
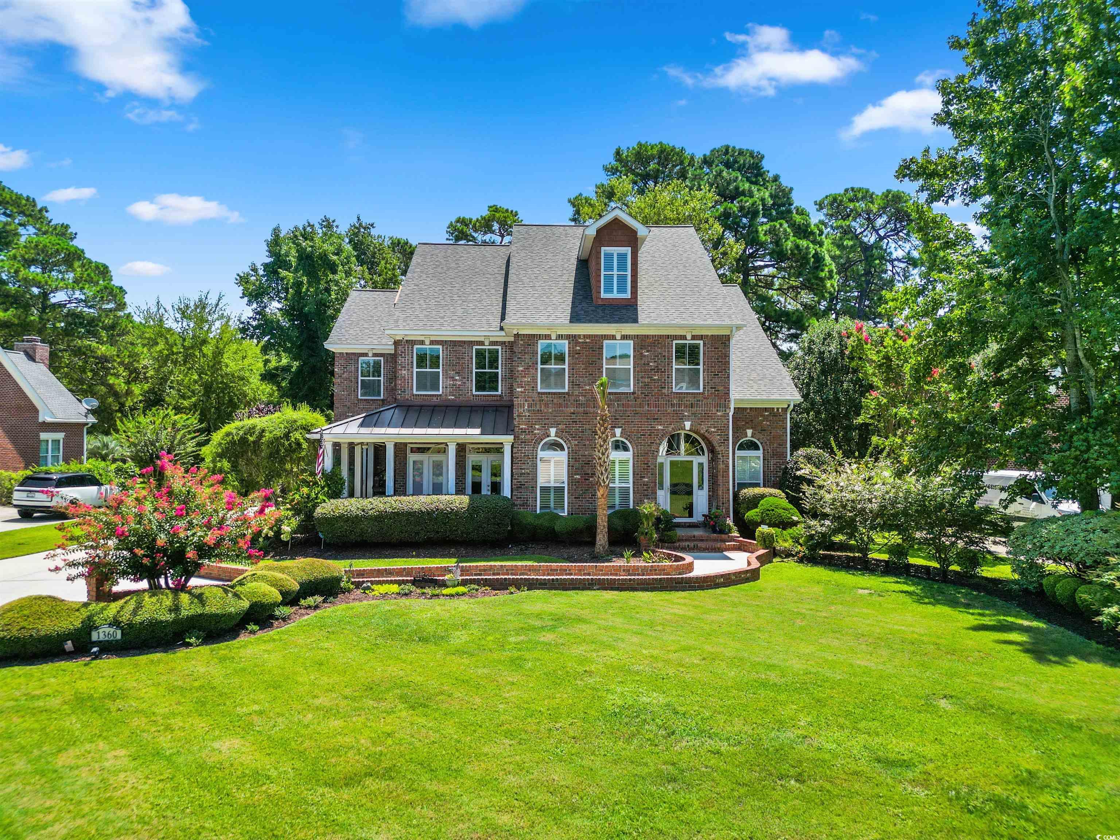
 Provided courtesy of © Copyright 2024 Coastal Carolinas Multiple Listing Service, Inc.®. Information Deemed Reliable but Not Guaranteed. © Copyright 2024 Coastal Carolinas Multiple Listing Service, Inc.® MLS. All rights reserved. Information is provided exclusively for consumers’ personal, non-commercial use,
that it may not be used for any purpose other than to identify prospective properties consumers may be interested in purchasing.
Images related to data from the MLS is the sole property of the MLS and not the responsibility of the owner of this website.
Provided courtesy of © Copyright 2024 Coastal Carolinas Multiple Listing Service, Inc.®. Information Deemed Reliable but Not Guaranteed. © Copyright 2024 Coastal Carolinas Multiple Listing Service, Inc.® MLS. All rights reserved. Information is provided exclusively for consumers’ personal, non-commercial use,
that it may not be used for any purpose other than to identify prospective properties consumers may be interested in purchasing.
Images related to data from the MLS is the sole property of the MLS and not the responsibility of the owner of this website.