Myrtle Beach, SC 29577
- 3Beds
- 2Full Baths
- N/AHalf Baths
- 902SqFt
- 2020Year Built
- 0.00Acres
- MLS# 2416241
- Residential
- ManufacturedHome
- Active
- Approx Time on Market4 months,
- AreaMyrtle Beach Area--Southern Limit To 10th Ave N
- CountyHorry
- Subdivision Market Village
Overview
Experience coastal charm and modern convenience with this inviting 3-bedroom, 2-bathroom home nestled in Market Village Community. Boasting an open floor plan, this Clayton Elation model offers the perfect blend of style and functionality. Step into a spacious living area that seamlessly combines the living room, dining area, and kitchen, creating an ideal space for relaxation and gatherings. The kitchen is equipped with ample cabinetry, and a convenient breakfast bar, making meal preparation a breeze. Enjoy privacy and comfort of the split bedroom plan, including a master suite with its own en suite bathroom and walk-in closet, providing a retreat-like atmosphere ideal for families or hosting guests. The additional bathroom serves the secondary bedrooms and guests with convenience and privacy. The home backs up to a pond, providing the perfect spot for enjoying morning coffee or evening sunsets. Situated just minutes away from The Market Common, Myrtle Beach Airport, Coastal Grand Mall, and the beach, this location provides close proximity to shopping, dining, schools, and everything Myrtle Beach has to offer. Whether you're seeking a primary residence, or a vacation getaway, this home offers comfort, functionality, and the allure of coastal living. Schedule your showing today! All measurements are approximate; buyers are encouraged to verify measurements.
Agriculture / Farm
Grazing Permits Blm: ,No,
Horse: No
Grazing Permits Forest Service: ,No,
Grazing Permits Private: ,No,
Irrigation Water Rights: ,No,
Farm Credit Service Incl: ,No,
Crops Included: ,No,
Association Fees / Info
Hoa Frequency: Monthly
Hoa: No
Hoa Includes: MaintenanceGrounds, Trash
Community Features: GolfCartsOk
Assoc Amenities: OwnerAllowedGolfCart, OwnerAllowedMotorcycle, PetRestrictions
Bathroom Info
Total Baths: 2.00
Fullbaths: 2
Bedroom Info
Beds: 3
Building Info
New Construction: No
Levels: One
Year Built: 2020
Mobile Home Remains: ,No,
Zoning: RES
Style: MobileHome
Construction Materials: VinylSiding
Builders Name: Clayton Homes
Builder Model: Elation
Buyer Compensation
Exterior Features
Spa: No
Foundation: Crawlspace
Financial
Lease Renewal Option: ,No,
Garage / Parking
Parking Capacity: 2
Garage: No
Carport: No
Parking Type: Driveway
Open Parking: No
Attached Garage: No
Green / Env Info
Interior Features
Floor Cover: Vinyl
Door Features: StormDoors
Fireplace: No
Laundry Features: WasherHookup
Furnished: Unfurnished
Interior Features: SplitBedrooms, BreakfastBar, BedroomOnMainLevel
Appliances: Dishwasher, Range, Refrigerator, RangeHood
Lot Info
Lease Considered: ,No,
Lease Assignable: ,No,
Acres: 0.00
Land Lease: Yes
Lot Description: CulDeSac
Misc
Pool Private: No
Pets Allowed: OwnerOnly, Yes
Body Type: SingleWide
Offer Compensation
Other School Info
Property Info
County: Horry
View: No
Senior Community: No
Stipulation of Sale: None
Habitable Residence: ,No,
Property Sub Type Additional: ManufacturedHome,MobileHome
Property Attached: No
Security Features: SmokeDetectors
Disclosures: CovenantsRestrictionsDisclosure,SellerDisclosure
Rent Control: No
Construction: Resale
Room Info
Basement: ,No,
Basement: CrawlSpace
Sold Info
Sqft Info
Building Sqft: 902
Living Area Source: Builder
Sqft: 902
Tax Info
Unit Info
Utilities / Hvac
Heating: Central, Electric
Cooling: CentralAir
Electric On Property: No
Cooling: Yes
Utilities Available: CableAvailable, ElectricityAvailable, PhoneAvailable, SewerAvailable, WaterAvailable
Heating: Yes
Water Source: Public
Waterfront / Water
Waterfront: No
Schools
Elem: Myrtle Beach Elementary School
Middle: Myrtle Beach Middle School
High: Myrtle Beach High School
Directions
Head north on Hwy 17 towards Myrtle Beach airport. Make a right on Shetland Ln. Continue straight at the Stop sign. Make a left on Shetland Woods Dr into Market Village Community. Make a left on Hangar Ct. The home is on the left side at the end of cul-de-sac.Courtesy of Keller Williams Innovate South
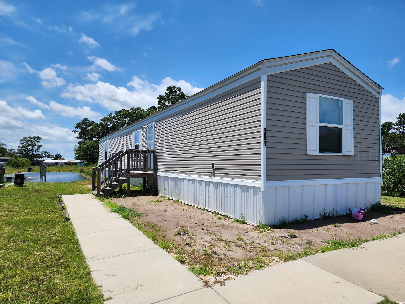
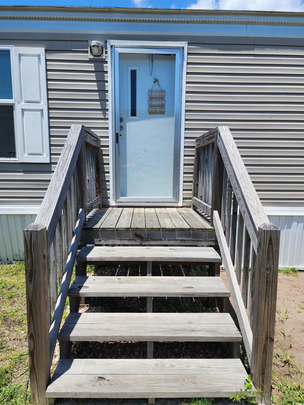
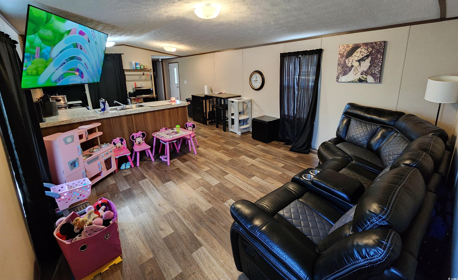
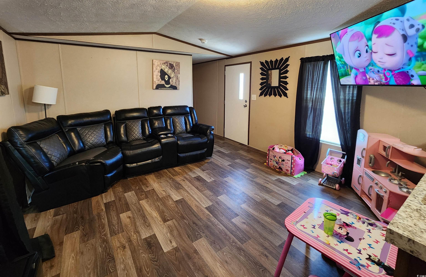
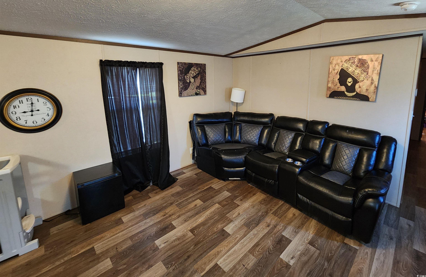
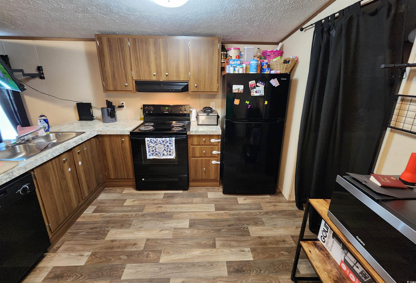
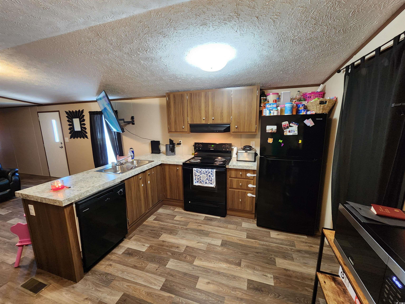
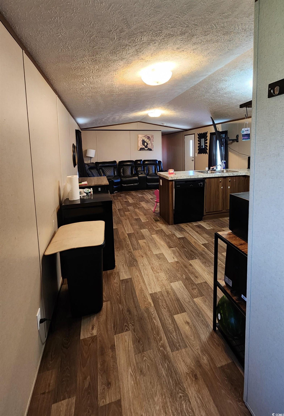
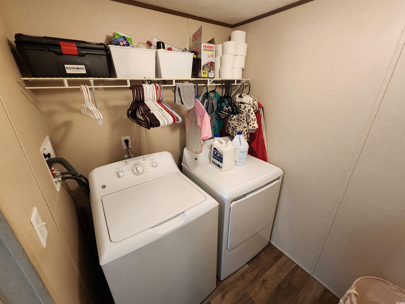

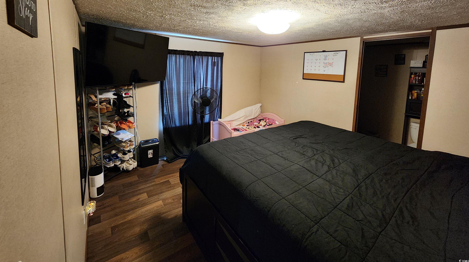

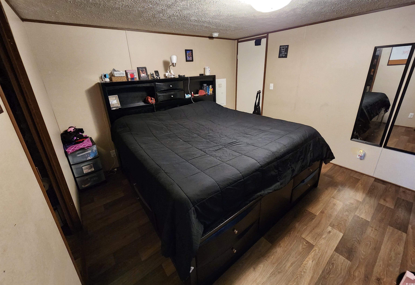
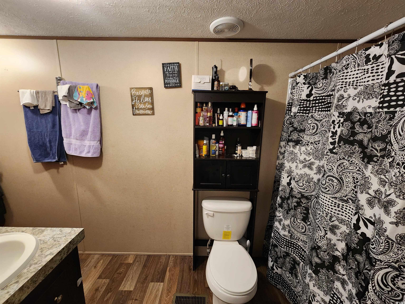
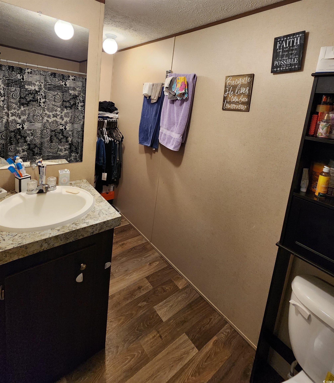
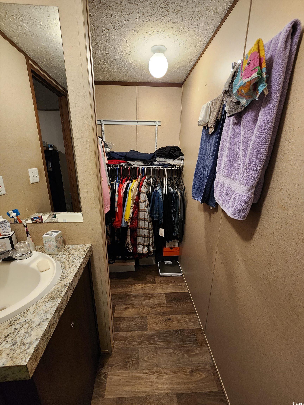
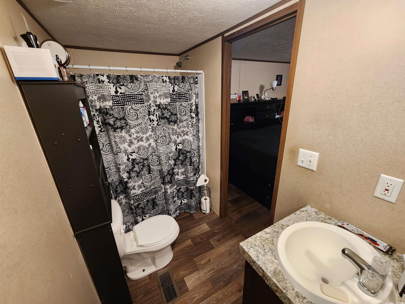
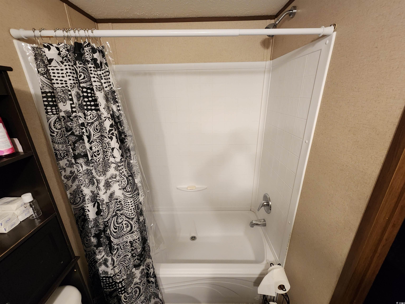
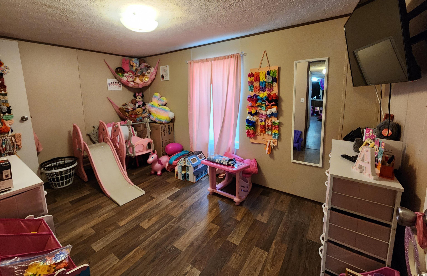
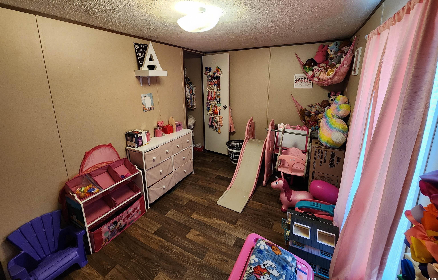
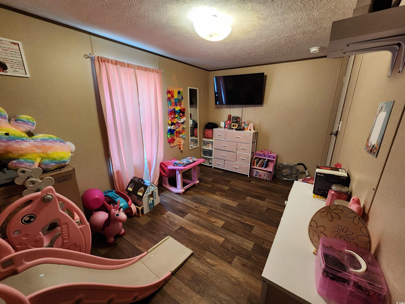
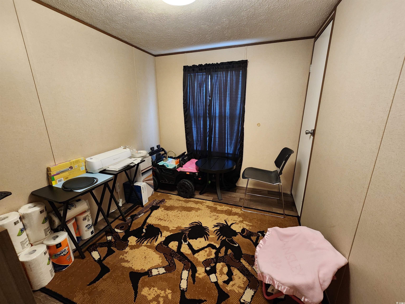
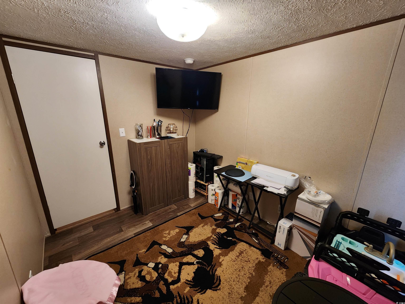
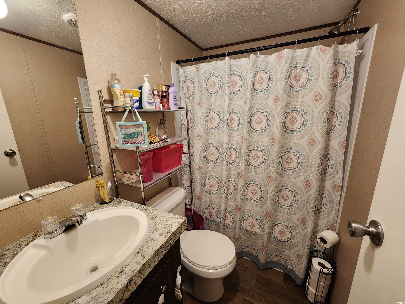
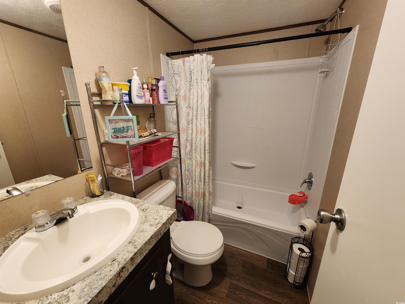
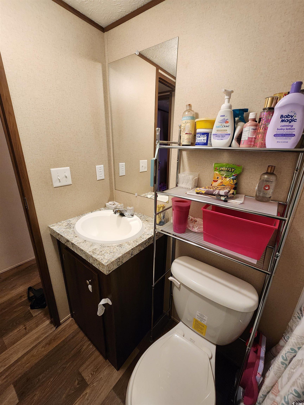

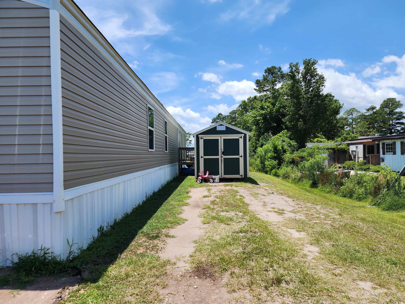
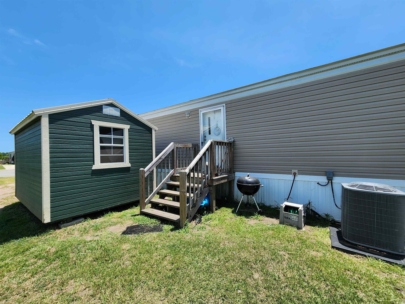


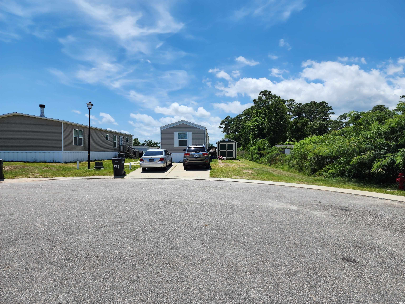
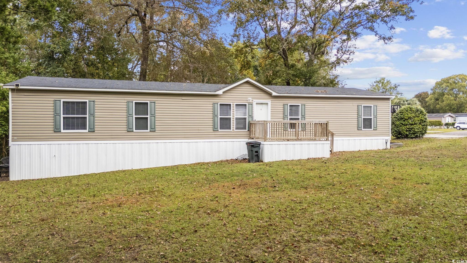
 MLS# 2425676
MLS# 2425676 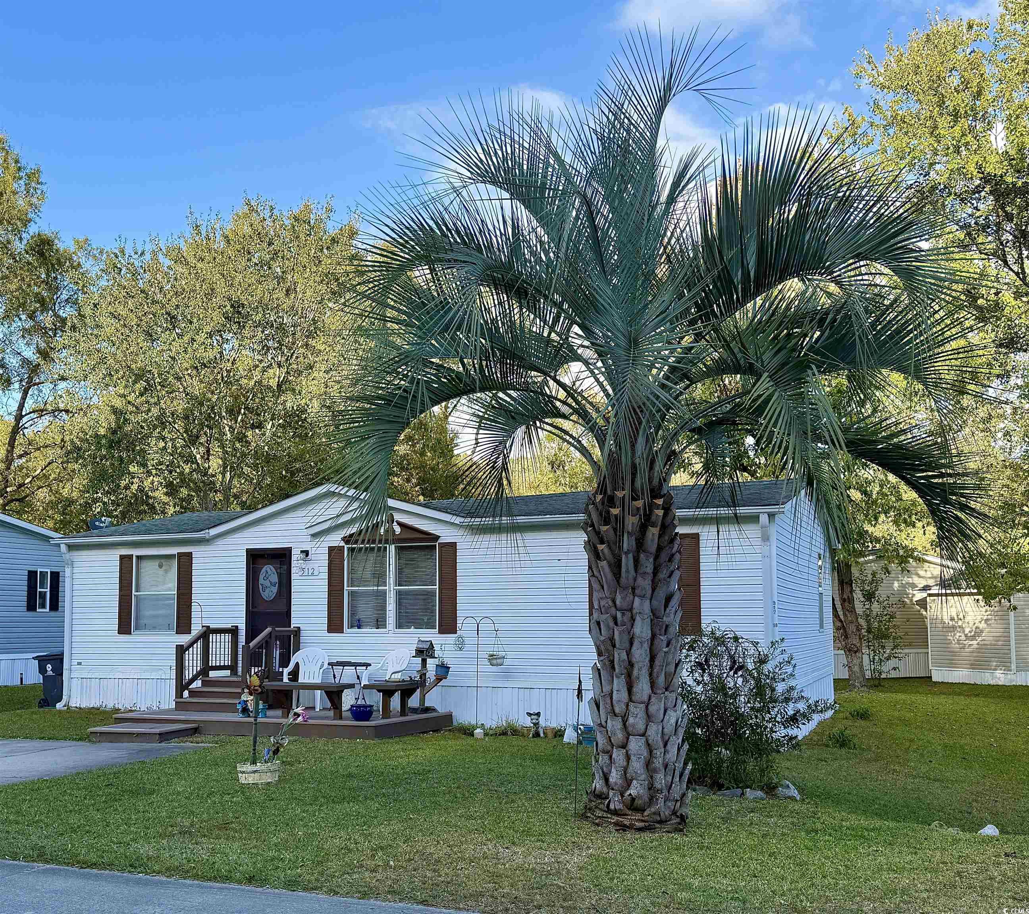
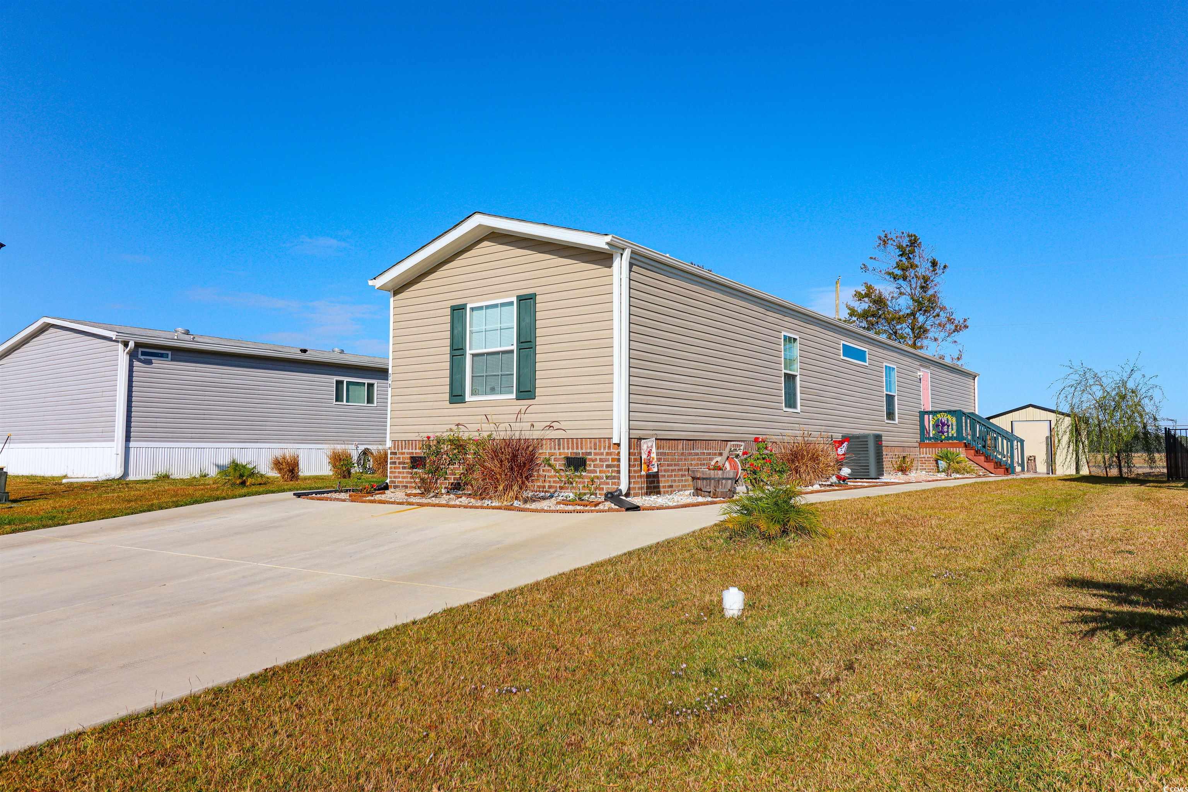
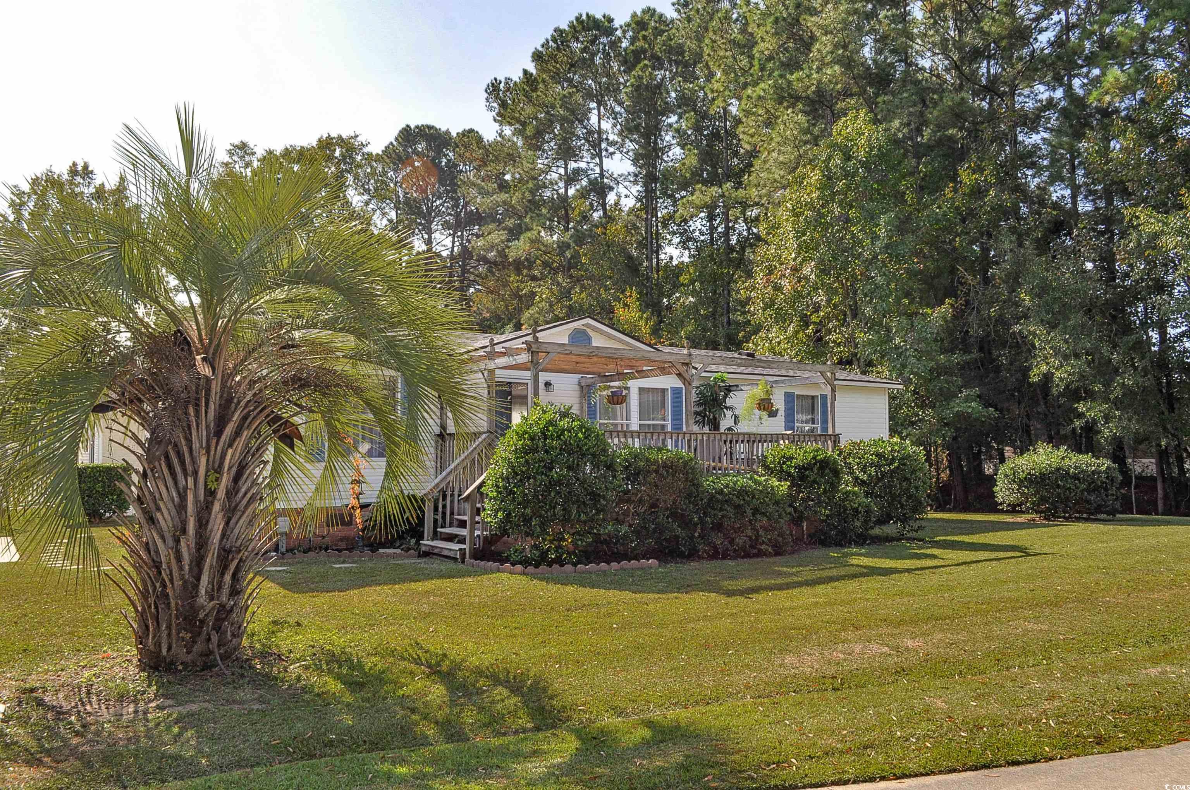
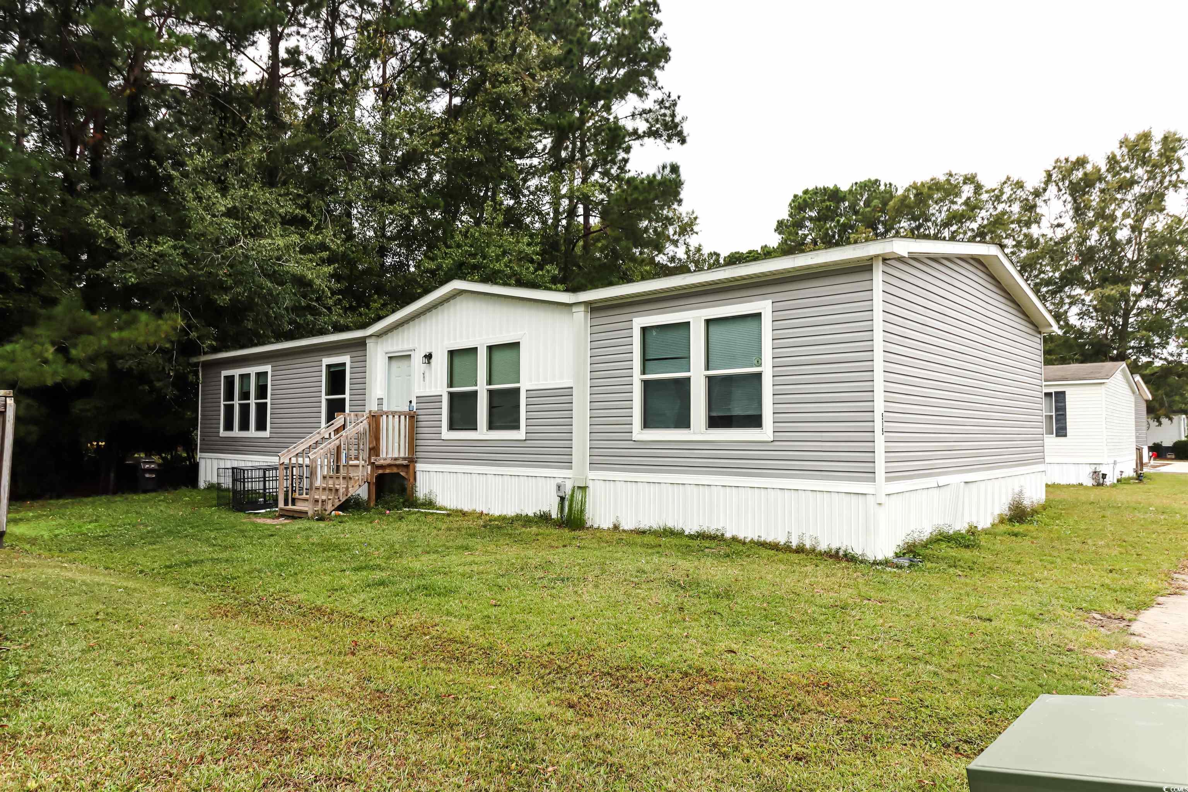
 Provided courtesy of © Copyright 2024 Coastal Carolinas Multiple Listing Service, Inc.®. Information Deemed Reliable but Not Guaranteed. © Copyright 2024 Coastal Carolinas Multiple Listing Service, Inc.® MLS. All rights reserved. Information is provided exclusively for consumers’ personal, non-commercial use,
that it may not be used for any purpose other than to identify prospective properties consumers may be interested in purchasing.
Images related to data from the MLS is the sole property of the MLS and not the responsibility of the owner of this website.
Provided courtesy of © Copyright 2024 Coastal Carolinas Multiple Listing Service, Inc.®. Information Deemed Reliable but Not Guaranteed. © Copyright 2024 Coastal Carolinas Multiple Listing Service, Inc.® MLS. All rights reserved. Information is provided exclusively for consumers’ personal, non-commercial use,
that it may not be used for any purpose other than to identify prospective properties consumers may be interested in purchasing.
Images related to data from the MLS is the sole property of the MLS and not the responsibility of the owner of this website.