Myrtle Beach, SC 29577
- 3Beds
- 2Full Baths
- 1Half Baths
- 1,980SqFt
- 2006Year Built
- 302Unit #
- MLS# 2425359
- Residential
- Condominium
- Active
- Approx Time on Market8 days
- AreaMyrtle Beach Area--29th Ave N To 48th Ave N
- CountyHorry
- Subdivision Willoughby Place
Overview
Welcome home to this spacious townhome located a mile to the Beach...which is accessible by golf cart! Move right into this furnished 3BR/2.5 Bath townhome with high vaulted ceilings and windows allow an abundance of natural light to flood the space. The kitchen features beautiful white cabinetry, Frigidaire Gallery Stainless Appliances, marble countertops, a subway tile backsplash, and a breakfast nook. The 1st floor Primary Suite is a private space featuring an en-suite bathroom with double sinks, separate water closet, and 2 walk-in closets. Upstairs you'll find a loft area perfect for reading, home office or ""man cave"". The two additional bedrooms are also spacious and share a full bath upstairs. Ceiling fans throughout. Storage is plentiful with a garage, multiple closets, and a large walk-in attic. For your convenience, this place comes fully furnished with very nice furnishings. Out back there is an oversized private covered porch. This residence comes with a private one car garage and two car parking pad. Willoughby Place is an intimate community of only 33 townhomes, that share a community pool, located in Myrtle Beach close to shopping, restaurants, entertainment and the beach. Measurements & sq. footage approximate.
Agriculture / Farm
Grazing Permits Blm: ,No,
Horse: No
Grazing Permits Forest Service: ,No,
Grazing Permits Private: ,No,
Irrigation Water Rights: ,No,
Farm Credit Service Incl: ,No,
Crops Included: ,No,
Association Fees / Info
Hoa Frequency: Monthly
Hoa Fees: 617
Hoa: 1
Hoa Includes: AssociationManagement, CommonAreas, CableTv, Insurance, MaintenanceGrounds, PestControl, Pools, Trash
Community Features: GolfCartsOk, LongTermRentalAllowed, Pool
Assoc Amenities: OwnerAllowedGolfCart, OwnerAllowedMotorcycle, PetRestrictions
Bathroom Info
Total Baths: 3.00
Halfbaths: 1
Fullbaths: 2
Room Dimensions
Bedroom1: 16x12
Bedroom2: 14x12'10
DiningRoom: 13x10
Kitchen: 10x9
LivingRoom: 17x16
PrimaryBedroom: 13'4x12'6
Room Level
Bedroom1: Second
Bedroom2: Second
PrimaryBedroom: First
Room Features
DiningRoom: SeparateFormalDiningRoom, VaultedCeilings
Kitchen: StainlessSteelAppliances, SolidSurfaceCounters
LivingRoom: CeilingFans
Other: Loft
PrimaryBathroom: DualSinks, SeparateShower, Vanity
PrimaryBedroom: CeilingFans, MainLevelMaster, WalkInClosets
Bedroom Info
Beds: 3
Building Info
New Construction: No
Levels: Two
Year Built: 2006
Structure Type: Townhouse
Mobile Home Remains: ,No,
Zoning: MF
Construction Materials: BrickVeneer
Entry Level: 1
Buyer Compensation
Exterior Features
Spa: No
Patio and Porch Features: Patio
Pool Features: Community, OutdoorPool
Foundation: Slab
Exterior Features: Patio
Financial
Lease Renewal Option: ,No,
Garage / Parking
Garage: Yes
Carport: No
Parking Type: OneCarGarage, Private, GarageDoorOpener
Open Parking: No
Attached Garage: No
Garage Spaces: 1
Green / Env Info
Interior Features
Floor Cover: Carpet, Tile
Fireplace: No
Laundry Features: WasherHookup
Furnished: Furnished
Interior Features: Furnished, WindowTreatments, Loft, StainlessSteelAppliances, SolidSurfaceCounters
Appliances: Dishwasher, Disposal, Microwave, Oven, Range, Refrigerator, Dryer, Washer
Lot Info
Lease Considered: ,No,
Lease Assignable: ,No,
Acres: 0.00
Land Lease: No
Lot Description: CityLot
Misc
Pool Private: No
Pets Allowed: OwnerOnly, Yes
Offer Compensation
Other School Info
Property Info
County: Horry
View: No
Senior Community: No
Stipulation of Sale: None
Habitable Residence: ,No,
Property Sub Type Additional: Condominium,Townhouse
Property Attached: No
Security Features: SmokeDetectors
Disclosures: CovenantsRestrictionsDisclosure
Rent Control: No
Construction: Resale
Room Info
Basement: ,No,
Sold Info
Sqft Info
Building Sqft: 2350
Living Area Source: PublicRecords
Sqft: 1980
Tax Info
Unit Info
Unit: 302
Utilities / Hvac
Heating: Central, Electric
Cooling: CentralAir
Electric On Property: No
Cooling: Yes
Utilities Available: CableAvailable, ElectricityAvailable, PhoneAvailable, SewerAvailable, UndergroundUtilities, WaterAvailable
Heating: Yes
Water Source: Public
Waterfront / Water
Waterfront: No
Schools
Elem: Myrtle Beach Elementary School
Middle: Myrtle Beach Middle School
High: Myrtle Beach High School
Directions
From Grissom Pkway turn toward the beach on 44th Ave. North. Then immediately turn right onto Willoughby Lane.Courtesy of Re/max Southern Shores Gc - Cell: 843-999-2684
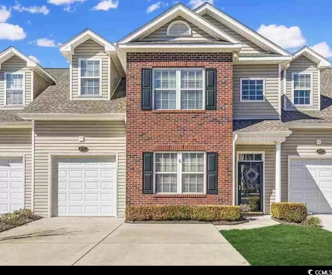
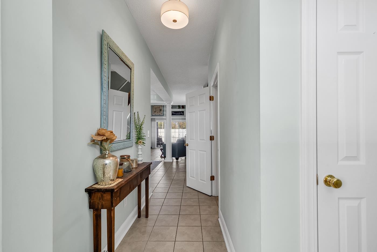
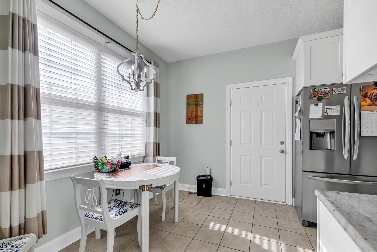

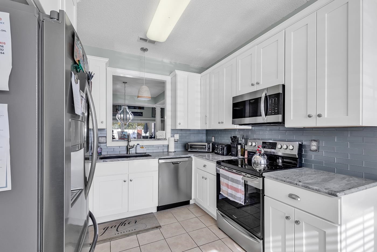
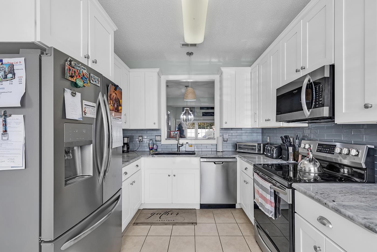
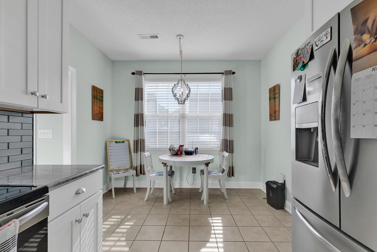

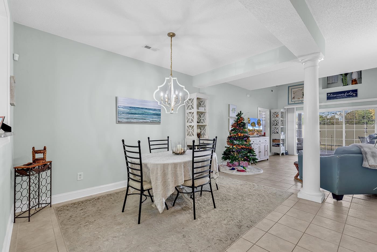
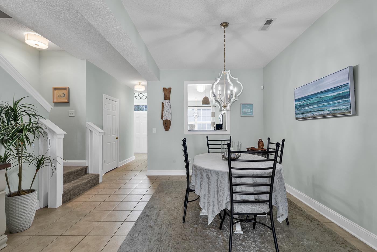
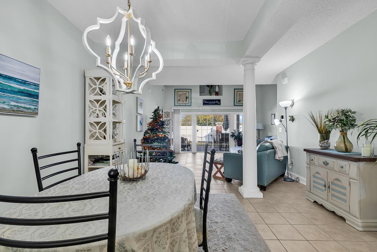
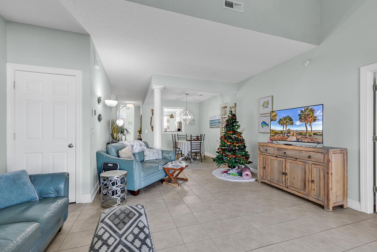
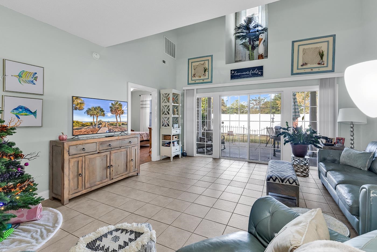
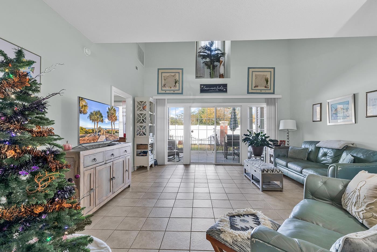
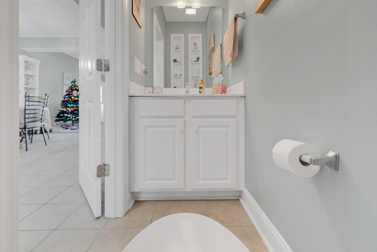
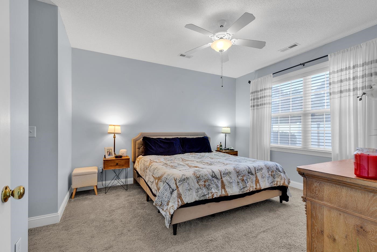
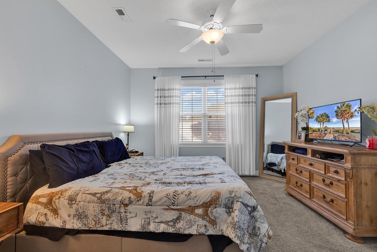
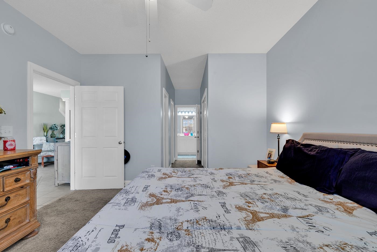
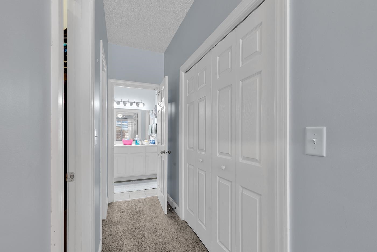
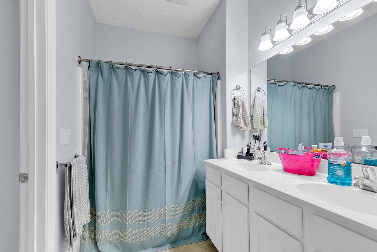
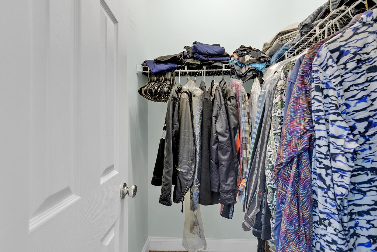
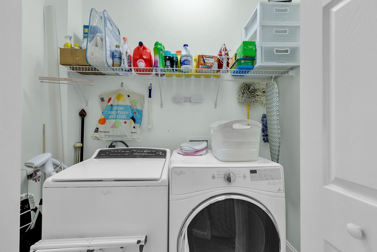
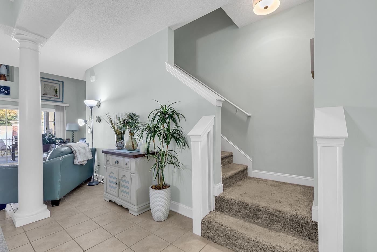
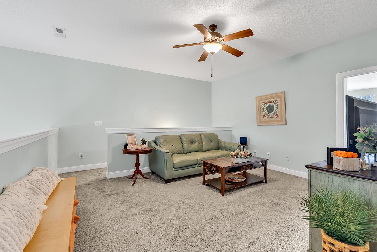
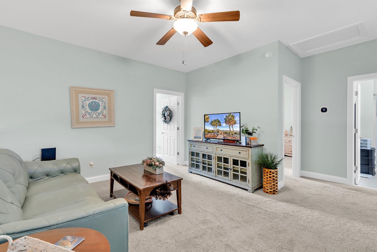
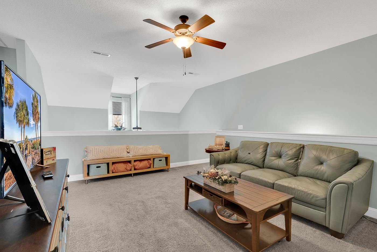
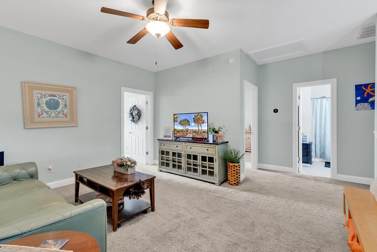
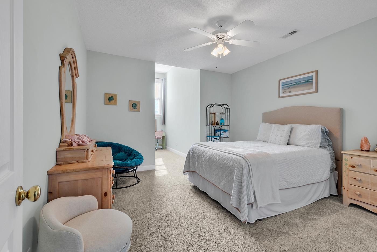
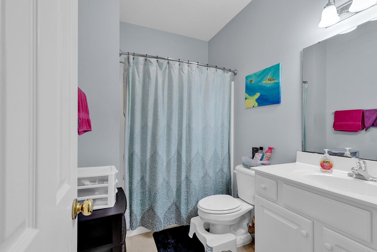
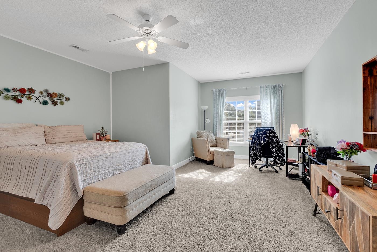
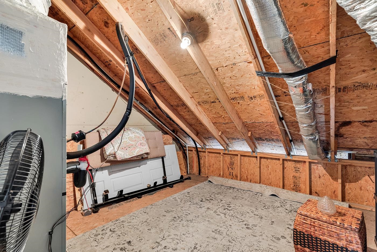
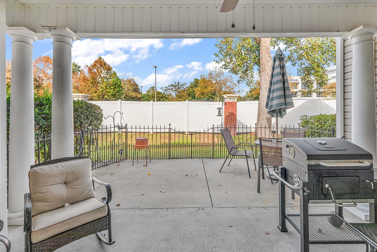
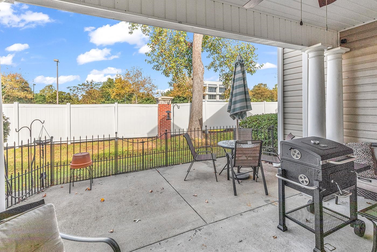
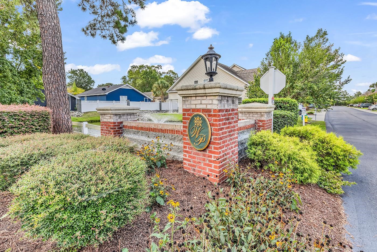
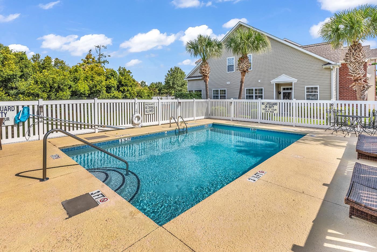
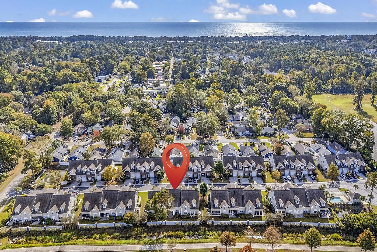
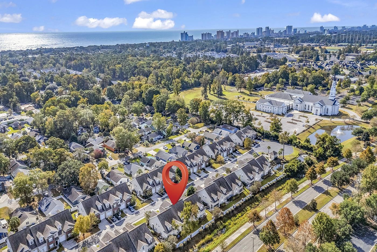
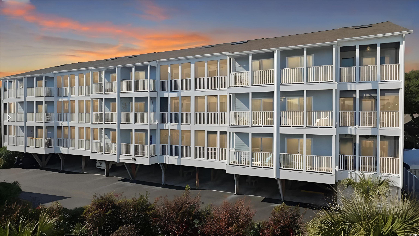
 MLS# 2425703
MLS# 2425703 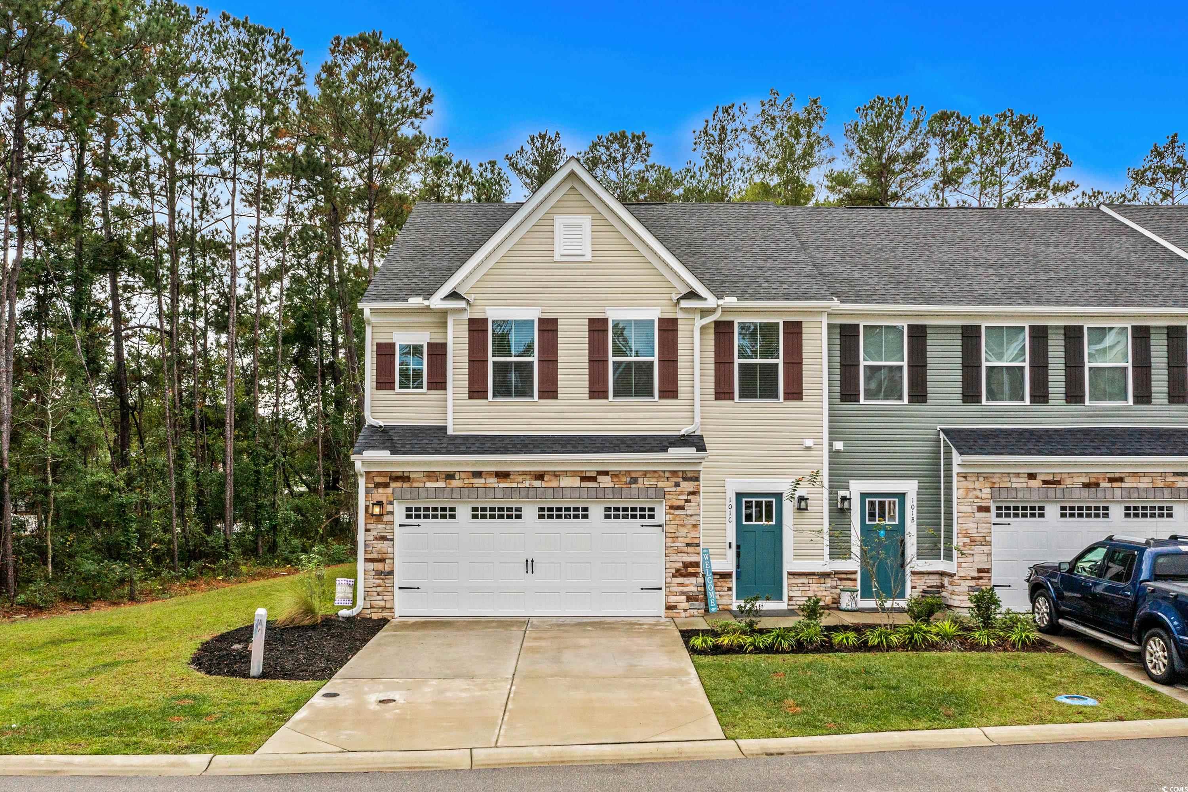
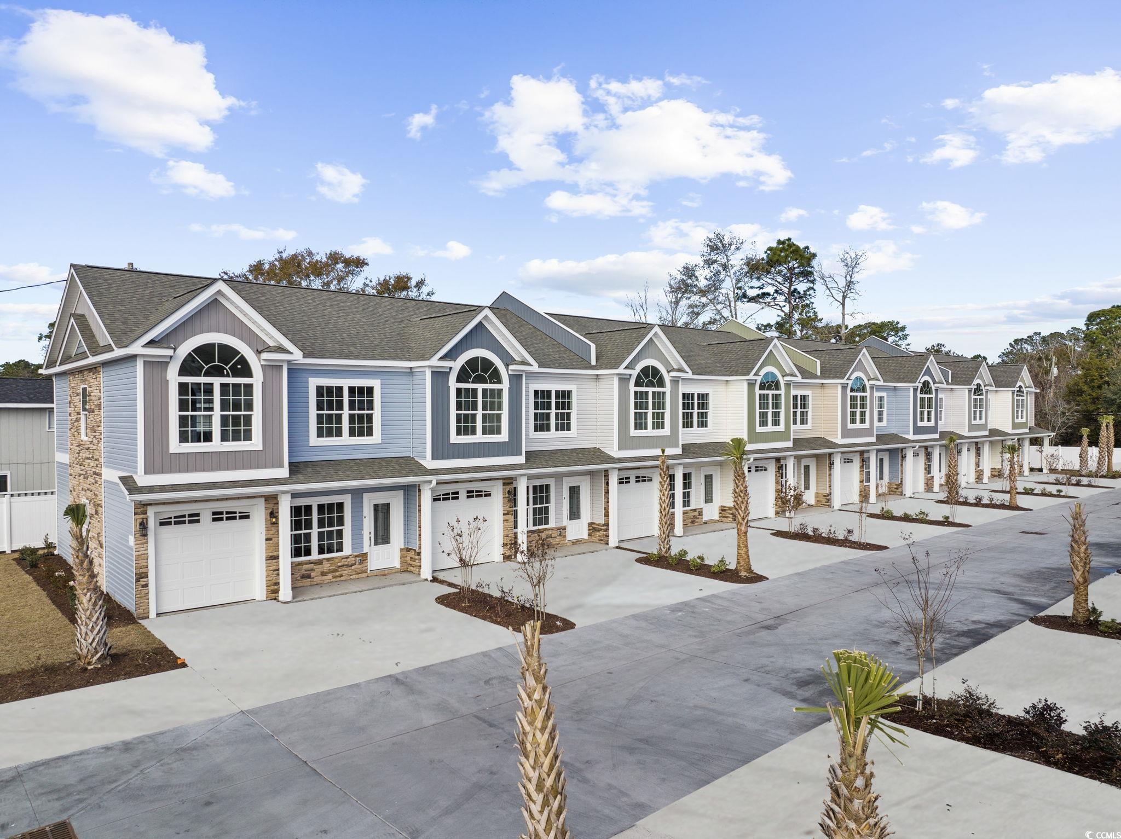
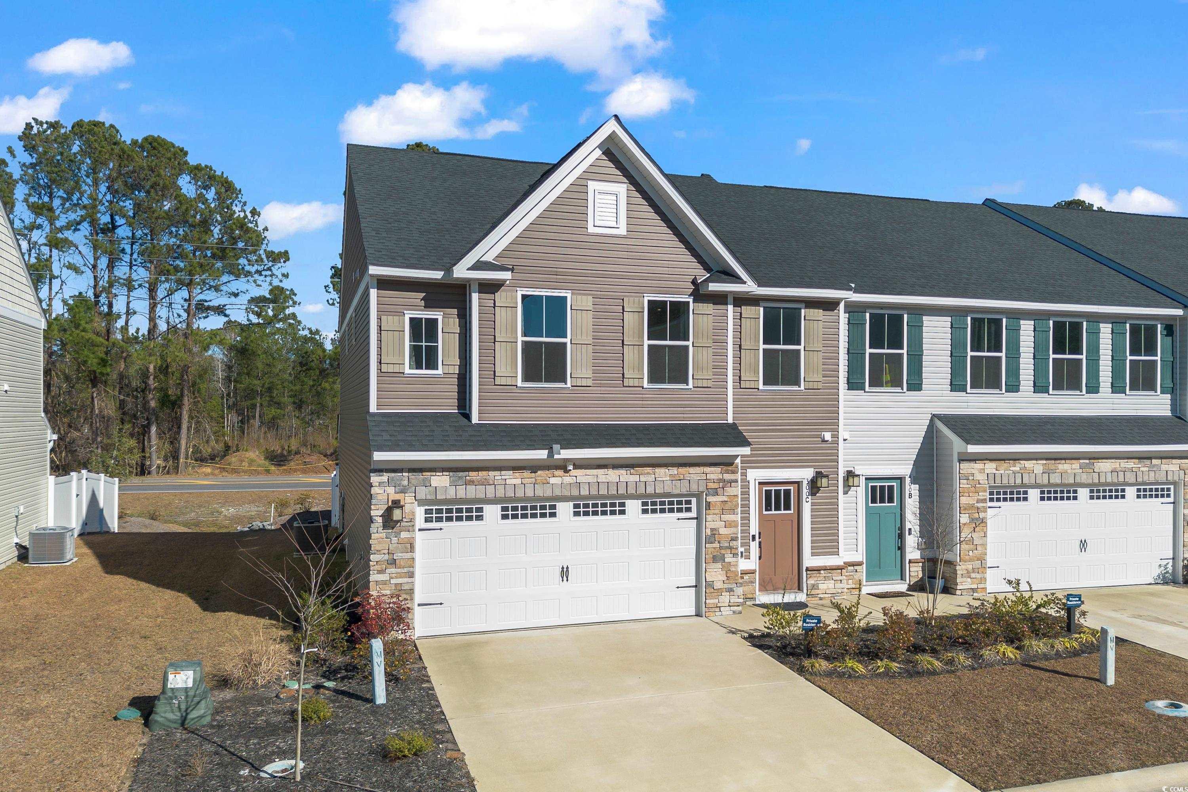
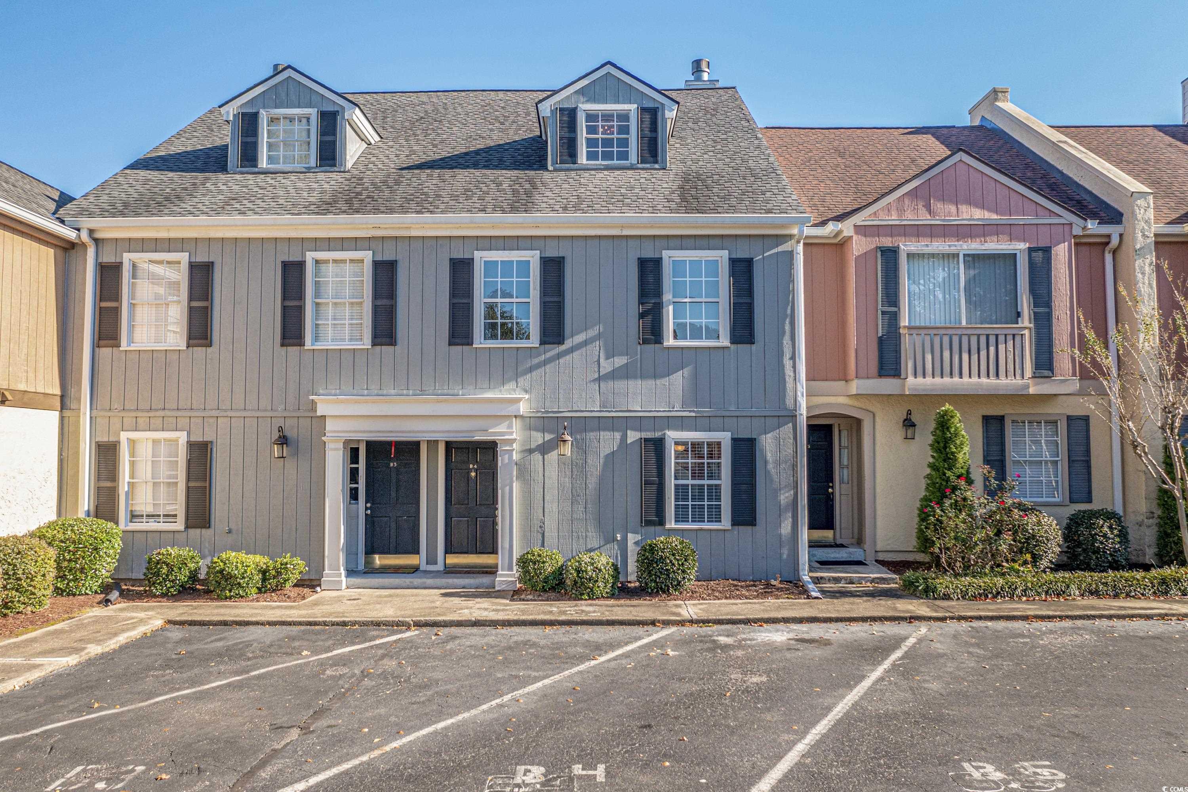
 Provided courtesy of © Copyright 2024 Coastal Carolinas Multiple Listing Service, Inc.®. Information Deemed Reliable but Not Guaranteed. © Copyright 2024 Coastal Carolinas Multiple Listing Service, Inc.® MLS. All rights reserved. Information is provided exclusively for consumers’ personal, non-commercial use,
that it may not be used for any purpose other than to identify prospective properties consumers may be interested in purchasing.
Images related to data from the MLS is the sole property of the MLS and not the responsibility of the owner of this website.
Provided courtesy of © Copyright 2024 Coastal Carolinas Multiple Listing Service, Inc.®. Information Deemed Reliable but Not Guaranteed. © Copyright 2024 Coastal Carolinas Multiple Listing Service, Inc.® MLS. All rights reserved. Information is provided exclusively for consumers’ personal, non-commercial use,
that it may not be used for any purpose other than to identify prospective properties consumers may be interested in purchasing.
Images related to data from the MLS is the sole property of the MLS and not the responsibility of the owner of this website.