Myrtle Beach, SC 29588
- 3Beds
- 2Full Baths
- N/AHalf Baths
- 2,147SqFt
- 2018Year Built
- 0.31Acres
- MLS# 2413560
- Residential
- Detached
- Active
- Approx Time on Market4 months, 26 days
- AreaMyrtle Beach Area--South of 544 & West of 17 Bypass M.i. Horry County
- CountyHorry
- Subdivision Surfside Plantation
Overview
Welcome to 521 Oyster Drive, a stunning 3-bedroom, 2-bathroom ranch home boasting over 1900 sq ft of meticulously maintained living space. From the moment you arrive, you'll be captivated by the pristine condition and impeccable care this home has received. Built in 2018, this like-new home has been thoughtfully enhanced with numerous high-end finishes and upgrades that set it apart from the rest. It features a bright open concept floor plan and 3 spacious bedrooms as well as a flex room that could easily function as a home office, gym or 4th bedroom. The extensive list of improvements includes high-end granite countertops, tankless natural gas water heater, spacious screened-in porch/sunroom with premium CWS vinyl horizontal sliding windows, durable epoxy coating on the sunroom and the garage, an additional window in the office for extra natural light, and double solar tubes to brighten the interior. The exterior features a beautifully extended paver driveway, custom Bermuda shutter, and elegant landscape rock with Curbscape borders, and a whole-yard irrigation system. The addition of palm trees further enhances the curb appeal of this lightly lived-in gem. Located in the desirable Surfside Plantation community, you'll also enjoy access to exceptional amenities, including a clubhouse and pool. Don't miss your chance to own this impeccable home, where every detail has been carefully curated to offer the perfect blend of luxury and comfort.
Agriculture / Farm
Grazing Permits Blm: ,No,
Horse: No
Grazing Permits Forest Service: ,No,
Grazing Permits Private: ,No,
Irrigation Water Rights: ,No,
Farm Credit Service Incl: ,No,
Crops Included: ,No,
Association Fees / Info
Hoa Frequency: Monthly
Hoa Fees: 88
Hoa: 1
Hoa Includes: CommonAreas, LegalAccounting, RecreationFacilities, Trash
Community Features: Clubhouse, GolfCartsOk, RecreationArea, LongTermRentalAllowed, Pool
Assoc Amenities: Clubhouse, OwnerAllowedGolfCart, OwnerAllowedMotorcycle, PetRestrictions
Bathroom Info
Total Baths: 2.00
Fullbaths: 2
Bedroom Info
Beds: 3
Building Info
New Construction: No
Levels: One
Year Built: 2018
Mobile Home Remains: ,No,
Zoning: res
Style: Ranch
Construction Materials: VinylSiding
Buyer Compensation
Exterior Features
Spa: No
Patio and Porch Features: RearPorch, FrontPorch, Porch, Screened
Window Features: Skylights
Pool Features: Community, OutdoorPool
Foundation: Slab
Exterior Features: Porch
Financial
Lease Renewal Option: ,No,
Garage / Parking
Parking Capacity: 4
Garage: Yes
Carport: No
Parking Type: Attached, Garage, TwoCarGarage
Open Parking: No
Attached Garage: Yes
Garage Spaces: 2
Green / Env Info
Interior Features
Floor Cover: Carpet, Tile, Wood
Fireplace: No
Laundry Features: WasherHookup
Furnished: Unfurnished
Interior Features: Skylights, WindowTreatments, BreakfastBar, BedroomOnMainLevel, EntranceFoyer, StainlessSteelAppliances, SolidSurfaceCounters
Appliances: Dishwasher, Disposal, Microwave, Range, Refrigerator
Lot Info
Lease Considered: ,No,
Lease Assignable: ,No,
Acres: 0.31
Land Lease: No
Lot Description: CornerLot
Misc
Pool Private: No
Pets Allowed: OwnerOnly, Yes
Offer Compensation
Other School Info
Property Info
County: Horry
View: No
Senior Community: No
Stipulation of Sale: None
Habitable Residence: ,No,
Property Sub Type Additional: Detached
Property Attached: No
Rent Control: No
Construction: Resale
Room Info
Basement: ,No,
Sold Info
Sqft Info
Building Sqft: 2147
Living Area Source: Other
Sqft: 2147
Tax Info
Unit Info
Utilities / Hvac
Heating: Central
Cooling: CentralAir
Electric On Property: No
Cooling: Yes
Utilities Available: CableAvailable, ElectricityAvailable, NaturalGasAvailable, PhoneAvailable, SewerAvailable, UndergroundUtilities, WaterAvailable
Heating: Yes
Water Source: Public
Waterfront / Water
Waterfront: No
Schools
Elem: Burgess Elementary School
Middle: Saint James Intermediate School
High: Saint James High School
Directions
From SC-707 S, turn left onto Lucina Dr. Turn right onto Angel Wing Dr. Turn right onto Oyster Dr. Home will be on the left.Courtesy of Redfin Corporation





































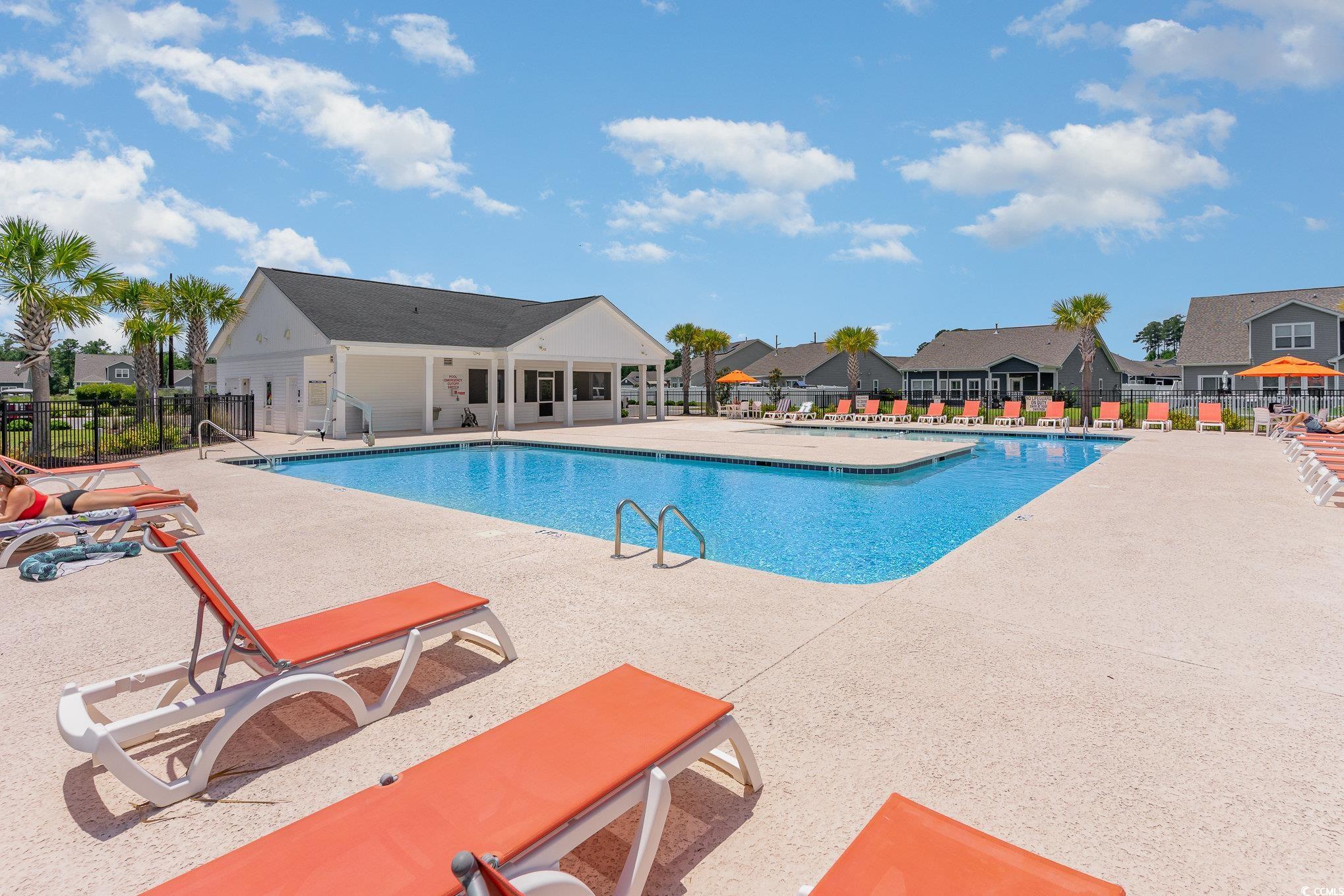


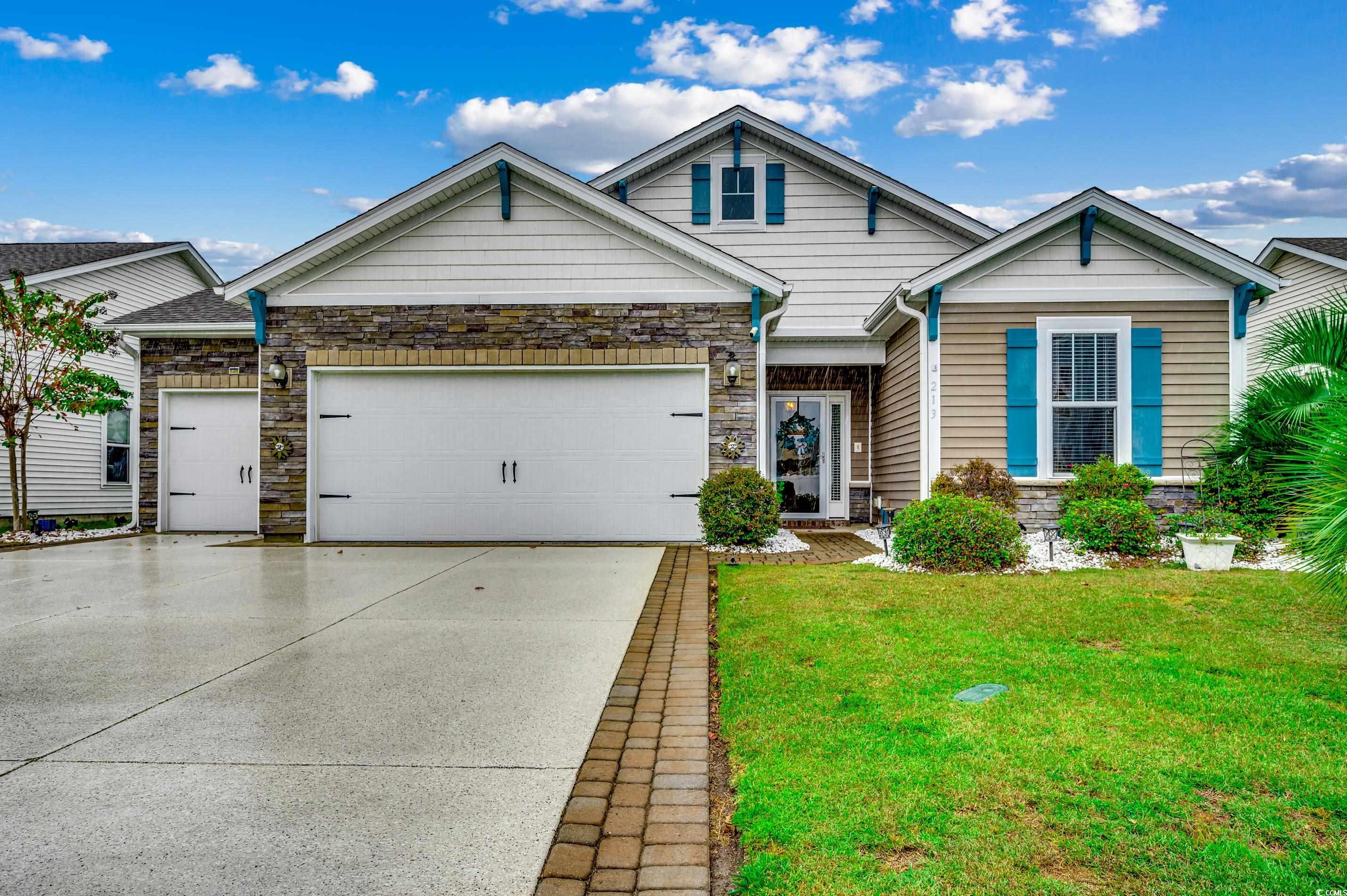
 MLS# 2424974
MLS# 2424974 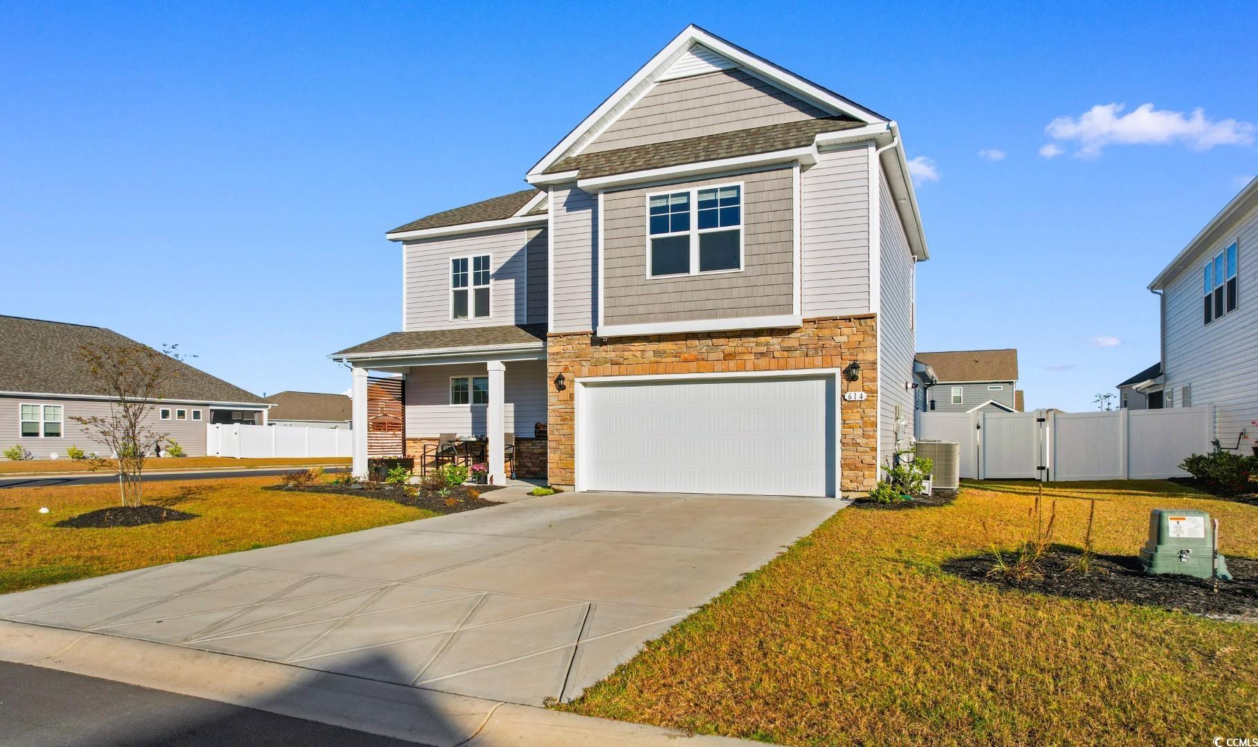
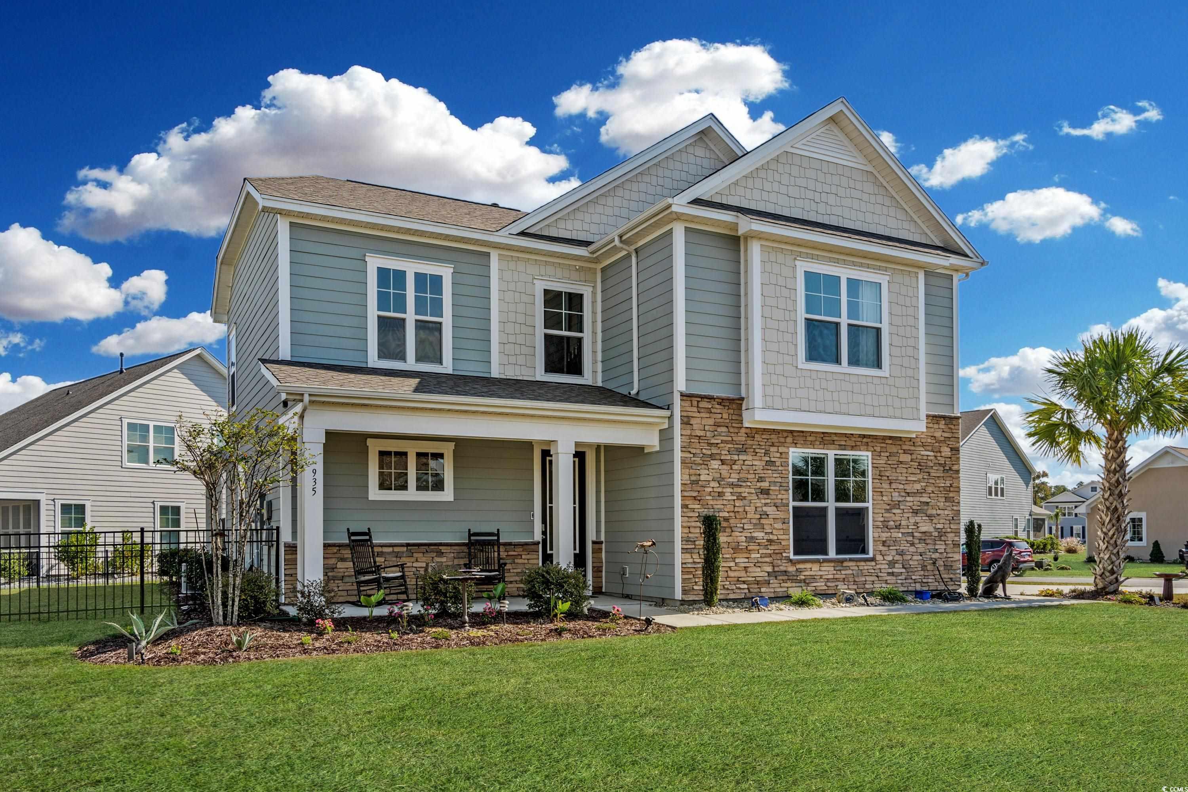
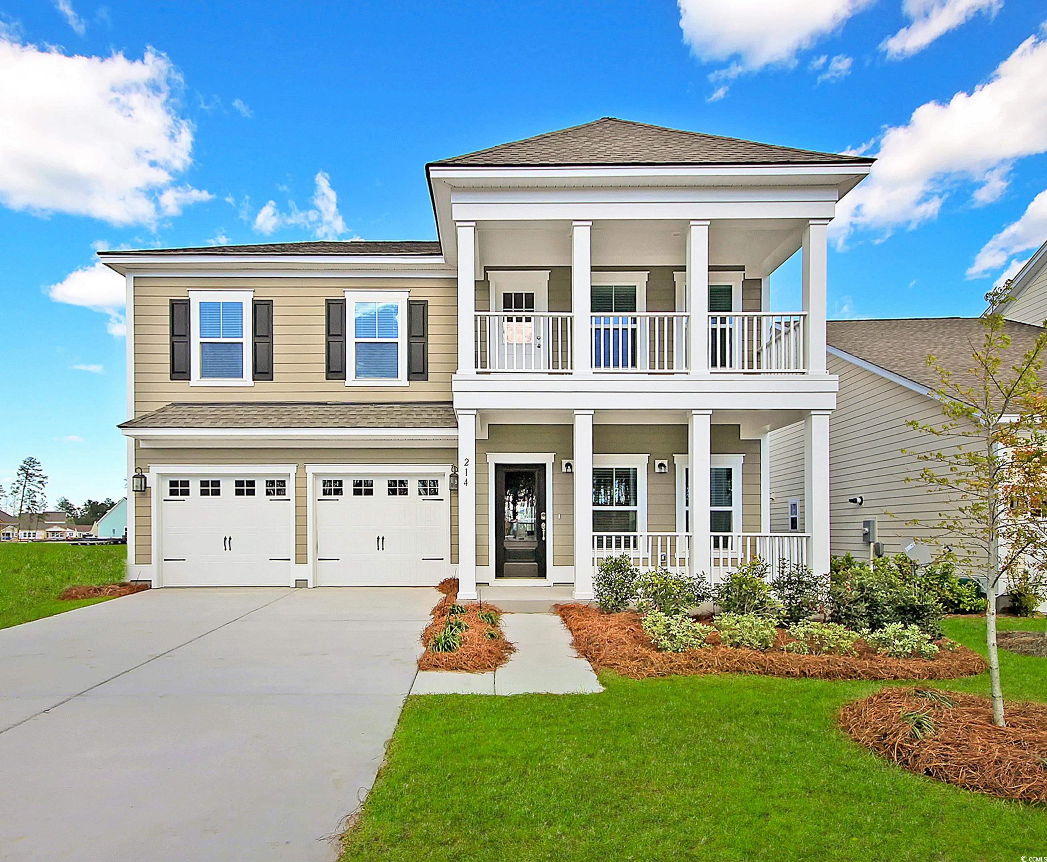
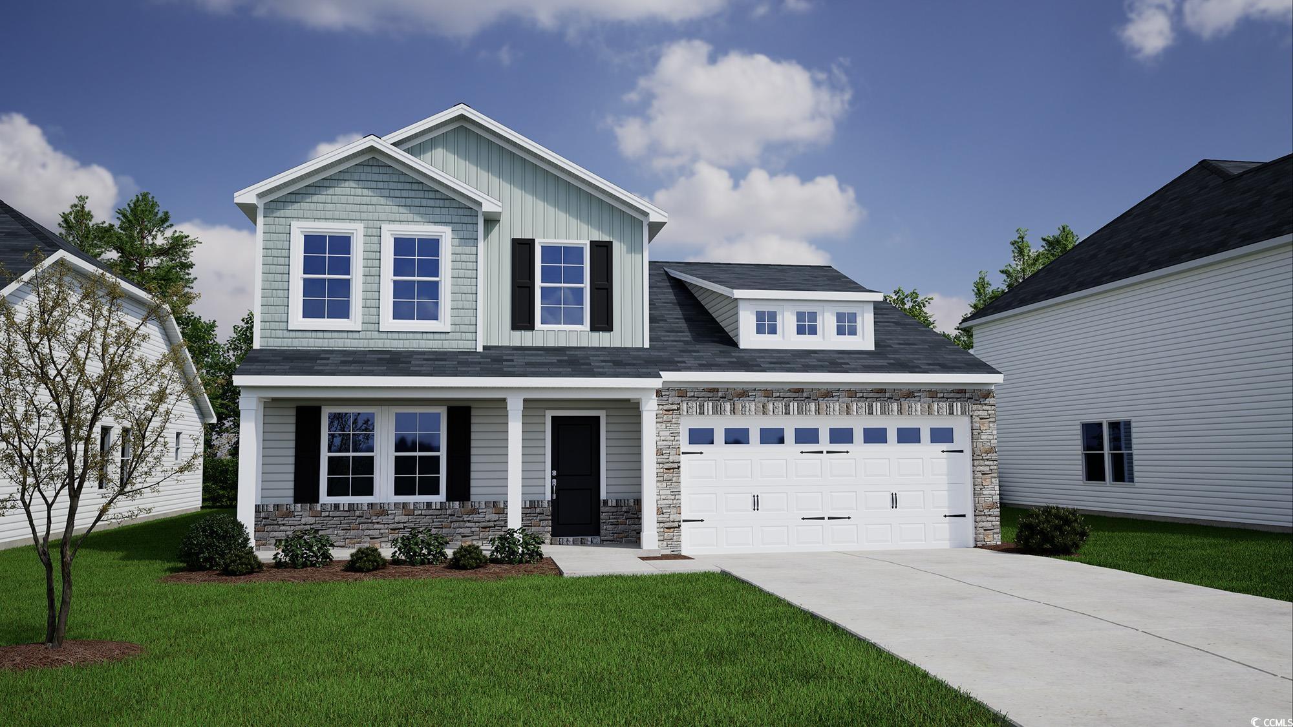
 Provided courtesy of © Copyright 2024 Coastal Carolinas Multiple Listing Service, Inc.®. Information Deemed Reliable but Not Guaranteed. © Copyright 2024 Coastal Carolinas Multiple Listing Service, Inc.® MLS. All rights reserved. Information is provided exclusively for consumers’ personal, non-commercial use,
that it may not be used for any purpose other than to identify prospective properties consumers may be interested in purchasing.
Images related to data from the MLS is the sole property of the MLS and not the responsibility of the owner of this website.
Provided courtesy of © Copyright 2024 Coastal Carolinas Multiple Listing Service, Inc.®. Information Deemed Reliable but Not Guaranteed. © Copyright 2024 Coastal Carolinas Multiple Listing Service, Inc.® MLS. All rights reserved. Information is provided exclusively for consumers’ personal, non-commercial use,
that it may not be used for any purpose other than to identify prospective properties consumers may be interested in purchasing.
Images related to data from the MLS is the sole property of the MLS and not the responsibility of the owner of this website.