Myrtle Beach, SC 29572
- 2Beds
- 2Full Baths
- N/AHalf Baths
- 1,520SqFt
- 2022Year Built
- 0.15Acres
- MLS# 2405748
- Residential
- SemiDetached
- Sold
- Approx Time on Market1 month, 4 days
- AreaMyrtle Beach Area--79th Ave N To Dunes Cove
- CountyHorry
- Subdivision Grande Dunes - Del Webb
Overview
Discover the paragon of 55+ maintenance free living in this meticulously maintained Del Webb Grande Dunes Villa. This natural gas community is just a golf cart ride away to the pristine Grand Strand Beach. Not all Villas are the same and this home boosts many construction and post construction upgrades. Why wait to build new when this gorgeous 20 month old Villa that was a seasonal home for the owner is calling your name. This spectacular Cressida style Villa is 1520 sq ft. and is located in the original Villa section. The home is a 2 bath / 2 bed plus office option that can be a 3rd bedroom if needed. It has an oversized 6100 sq ft water view lot with an extra long driveway, as well as extended width on each side of the driveway. You are greeted at the front by a spacious private covered porch where you will enter through a stunning Pella Beveled Glass Designer Series Storm Door and Upgraded Seeded Glass Front Door. The open floorplan seamlessly connects the kitchen, adjoining dining area, and spacious great room. The well designed contemporary kitchen features upgraded cabinets with soft close doors/drawers, stainless steel appliances, upgraded quartz countertops and a gathering island. Exemplary brushed nickel finishes enhance the home's modern aesthetic. Remarkable pond views greet you and carry through to the serene oasis of your primary suite with upgraded lighting and tray ceiling. The primary bath hosts a large tiled walk-in shower with a convenient bench, upgraded cabinets with double vanities, linen closet, and an expansive walk-in closet. The gracious second bedroom offers guests a convenient full bath and private views of the front garden of the home. Step outside onto the spacious screened lanai and enjoy the water views and visiting shoreline birds and blue herons. Unwind on the generous patio and soak in the sun and the stars. This Villa has crown molding throughout the home, chairs and rails upgrade in the entry, all LVP flooring no carpet, utility sink in the garage, upgraded backsplash tile in the kitchen and upgraded tile shower with glass door in guest bath. This stunning home has professionally done epoxied flooring in the garage, sunroom and rear patio. There is extra LED spot lighting and upgraded lighting fixtures throughout interior and exterior. The garage walls post close have been re-drywalled and professionally painted and is an extended living space with a Carrier Mini Split HVAC unit. The garage with pull down stairs to the attic also boosts an expansive custom California closet system on two of the garage walls as well as upgraded task lighting and extra outlets. The home has an energy efficient Rinnai tankless water heater. You will find extra cabinetry in the laundry room, as well as extra electrical outlets in the pantry and primary closet. Home will convey with custom Levolor roman shades on all the interior windows, as well as an automated large exterior grade privacy blind in sunroom. Most builder landscaping was removed professional landscaped with new plantings and mulch. The interior of this Villa will come mostly furnished with one year young high end furnishings from Havertys. The home also includes a Fridgedaire Gallery French Door refrigerator w/ ice & water dispenser. This neighborhood features extensive on-site amenities such as indoor/outdoor pool, fitness center, pickle ball, tennis courts, bocce ball court, fire pit overlooking the intracoastal waterway, day dock. Further enhancing the experience is a full-time activities director. You will also have access to the exquisite Grande Dunes Ocean Club. Additional benefits of the HOA include maintenance of your roof, siding, mowing and fertilization of the lawn, and landscaped beds.
Sale Info
Listing Date: 03-05-2024
Sold Date: 04-10-2024
Aprox Days on Market:
1 month(s), 4 day(s)
Listing Sold:
6 month(s), 21 day(s) ago
Asking Price: $514,900
Selling Price: $512,400
Price Difference:
Reduced By $2,500
Agriculture / Farm
Grazing Permits Blm: ,No,
Horse: No
Grazing Permits Forest Service: ,No,
Grazing Permits Private: ,No,
Irrigation Water Rights: ,No,
Farm Credit Service Incl: ,No,
Crops Included: ,No,
Association Fees / Info
Hoa Frequency: Monthly
Hoa Fees: 415
Hoa: 1
Community Features: Beach, Clubhouse, GolfCartsOK, Other, PrivateBeach, RecreationArea, TennisCourts, LongTermRentalAllowed, Pool
Assoc Amenities: BeachRights, Clubhouse, OwnerAllowedGolfCart, OwnerAllowedMotorcycle, Other, PrivateMembership, PetRestrictions, Security, TennisCourts
Bathroom Info
Total Baths: 2.00
Fullbaths: 2
Bedroom Info
Beds: 2
Building Info
New Construction: No
Levels: One
Year Built: 2022
Mobile Home Remains: ,No,
Zoning: RES
Style: PatioHome
Buyer Compensation
Exterior Features
Spa: No
Patio and Porch Features: FrontPorch, Patio, Porch, Screened
Pool Features: Community, Indoor, OutdoorPool
Foundation: Slab
Exterior Features: SprinklerIrrigation, Patio
Financial
Lease Renewal Option: ,No,
Garage / Parking
Parking Capacity: 4
Garage: Yes
Carport: No
Parking Type: Attached, Garage, TwoCarGarage, GarageDoorOpener
Open Parking: No
Attached Garage: Yes
Garage Spaces: 2
Green / Env Info
Interior Features
Floor Cover: LuxuryVinylPlank, Tile
Fireplace: No
Laundry Features: WasherHookup
Furnished: Furnished
Interior Features: Attic, Furnished, PermanentAtticStairs, KitchenIsland, StainlessSteelAppliances
Appliances: Dishwasher, Disposal, Microwave, Range, Refrigerator, RangeHood
Lot Info
Lease Considered: ,No,
Lease Assignable: ,No,
Acres: 0.15
Land Lease: No
Lot Description: LakeFront, Other, Pond
Misc
Pool Private: No
Pets Allowed: OwnerOnly, Yes
Offer Compensation
Other School Info
Property Info
County: Horry
View: No
Senior Community: No
Stipulation of Sale: None
Habitable Residence: ,No,
Property Attached: No
Security Features: SmokeDetectors, SecurityService
Disclosures: CovenantsRestrictionsDisclosure
Rent Control: No
Construction: Resale
Room Info
Basement: ,No,
Sold Info
Sold Date: 2024-04-10T00:00:00
Sqft Info
Building Sqft: 1520
Living Area Source: Owner
Sqft: 1520
Tax Info
Unit Info
Utilities / Hvac
Heating: Central
Cooling: CentralAir
Electric On Property: No
Cooling: Yes
Utilities Available: CableAvailable, ElectricityAvailable, NaturalGasAvailable, SewerAvailable, WaterAvailable
Heating: Yes
Water Source: Public
Waterfront / Water
Waterfront: Yes
Waterfront Features: Pond
Schools
Elem: Myrtle Beach Elementary School
Middle: Myrtle Beach Middle School
High: Myrtle Beach High School
Courtesy of Homecoin.com - Main Line: 888-400-2513
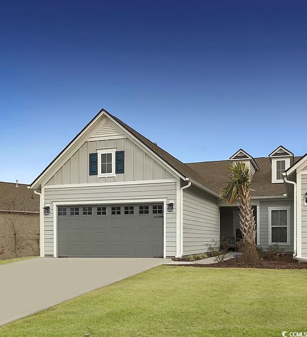
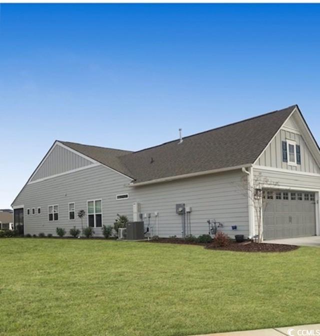
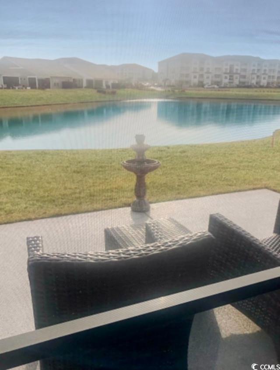
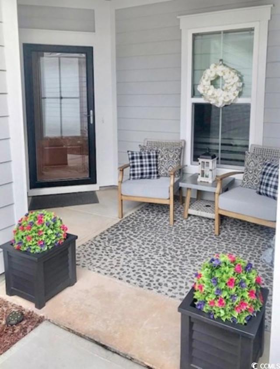
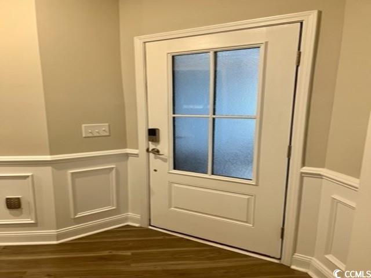
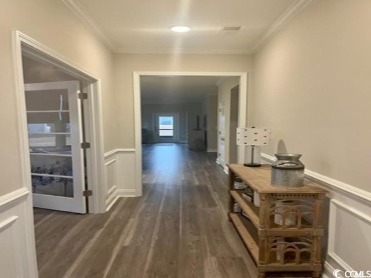
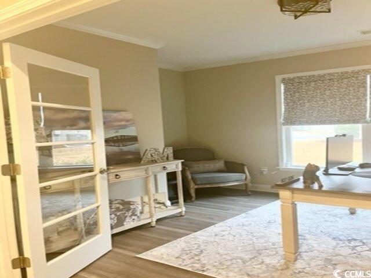
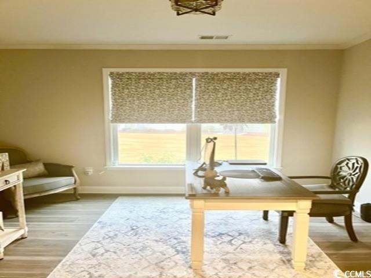
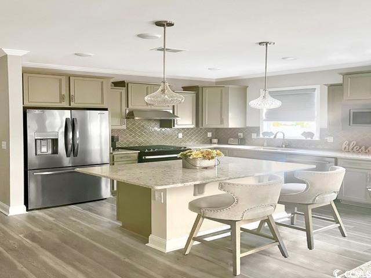
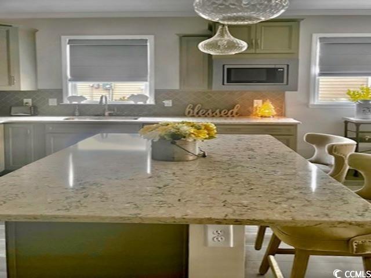
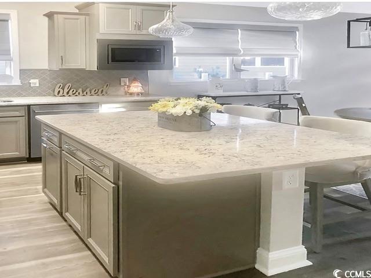
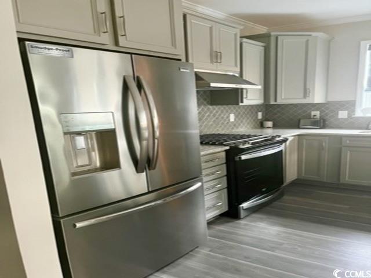
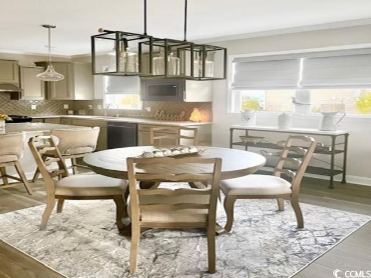
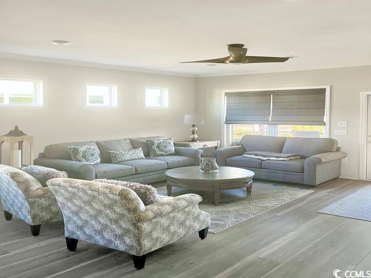
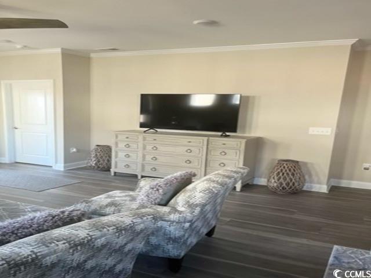
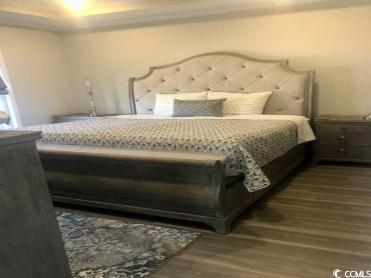
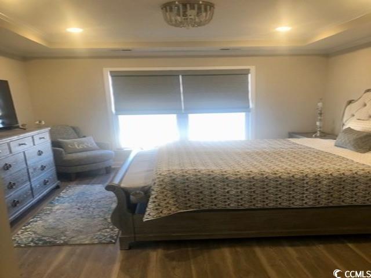
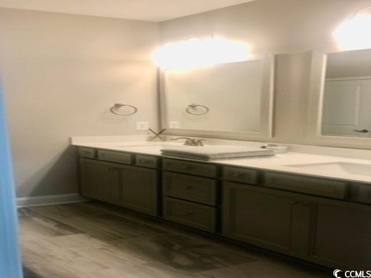
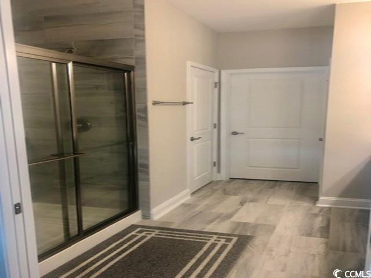
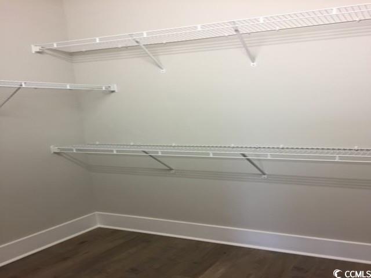
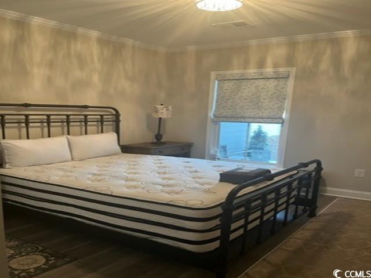
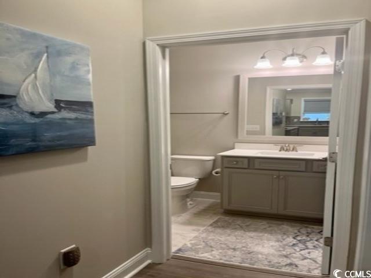
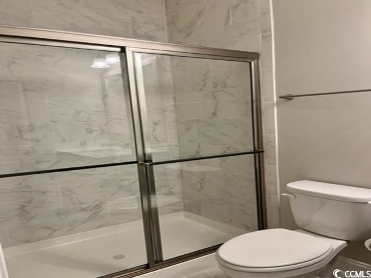
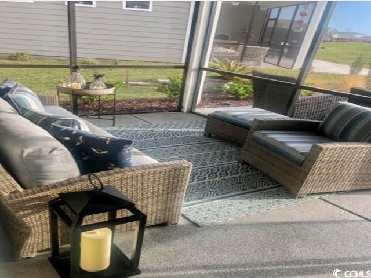
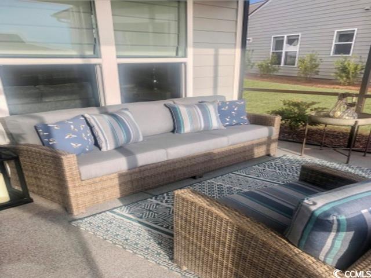
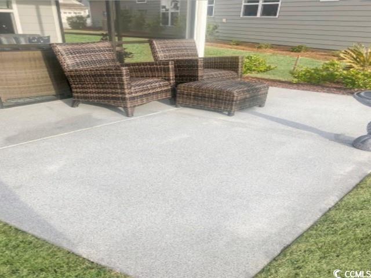

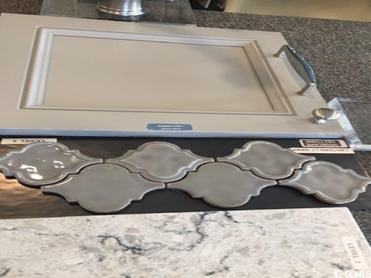
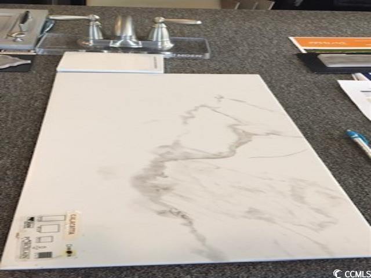
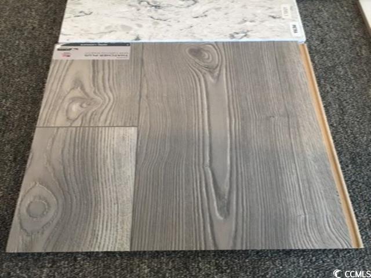
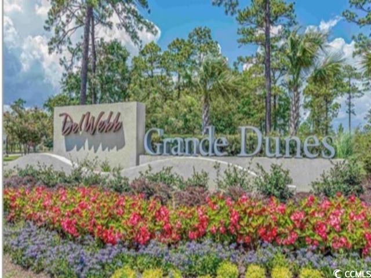
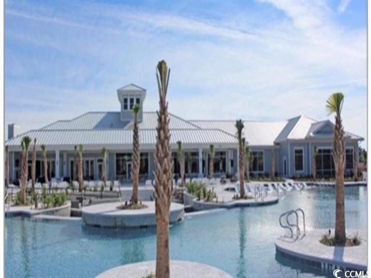
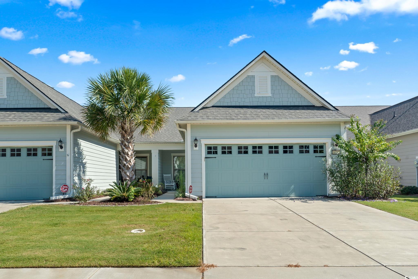
 MLS# 2420132
MLS# 2420132 
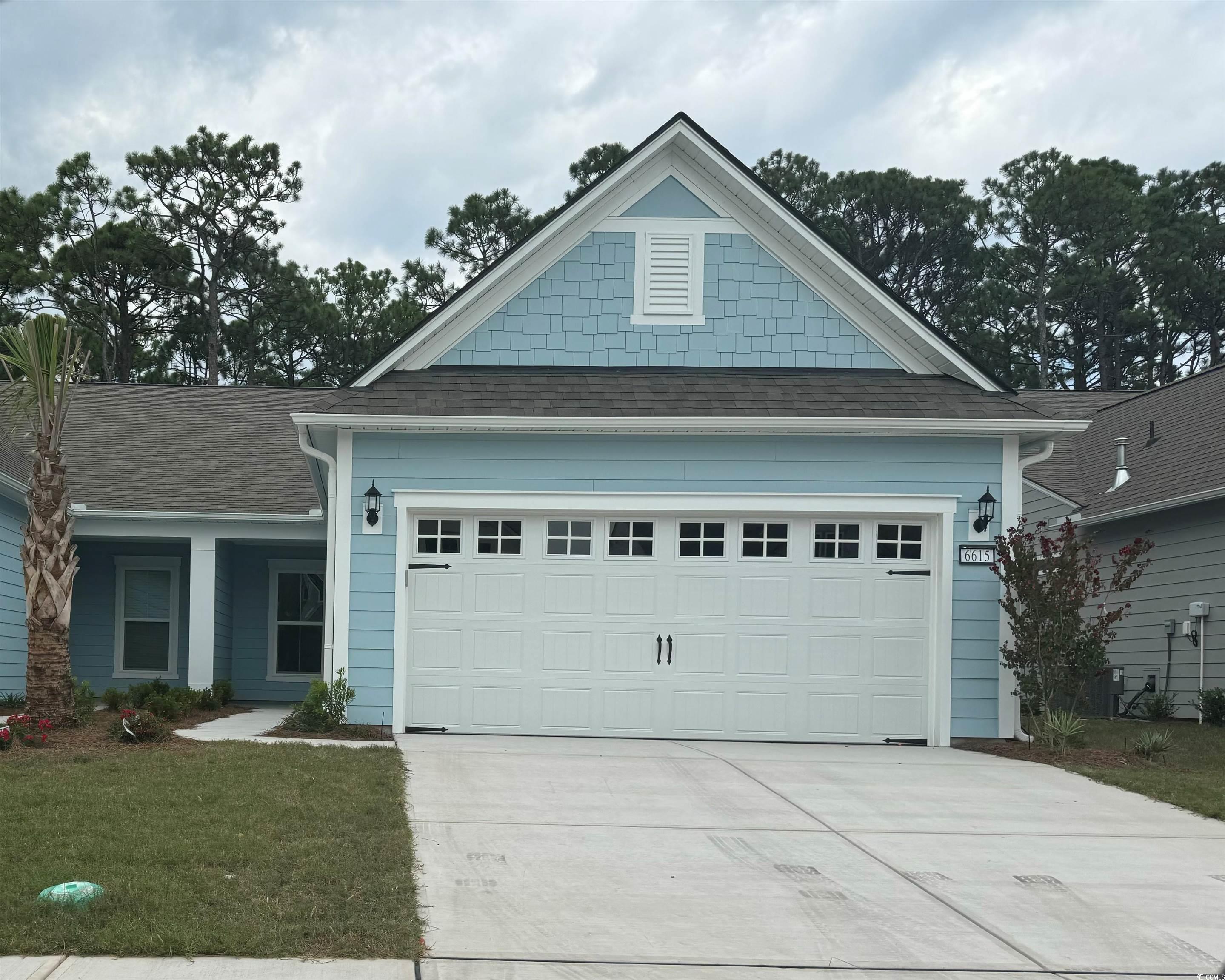
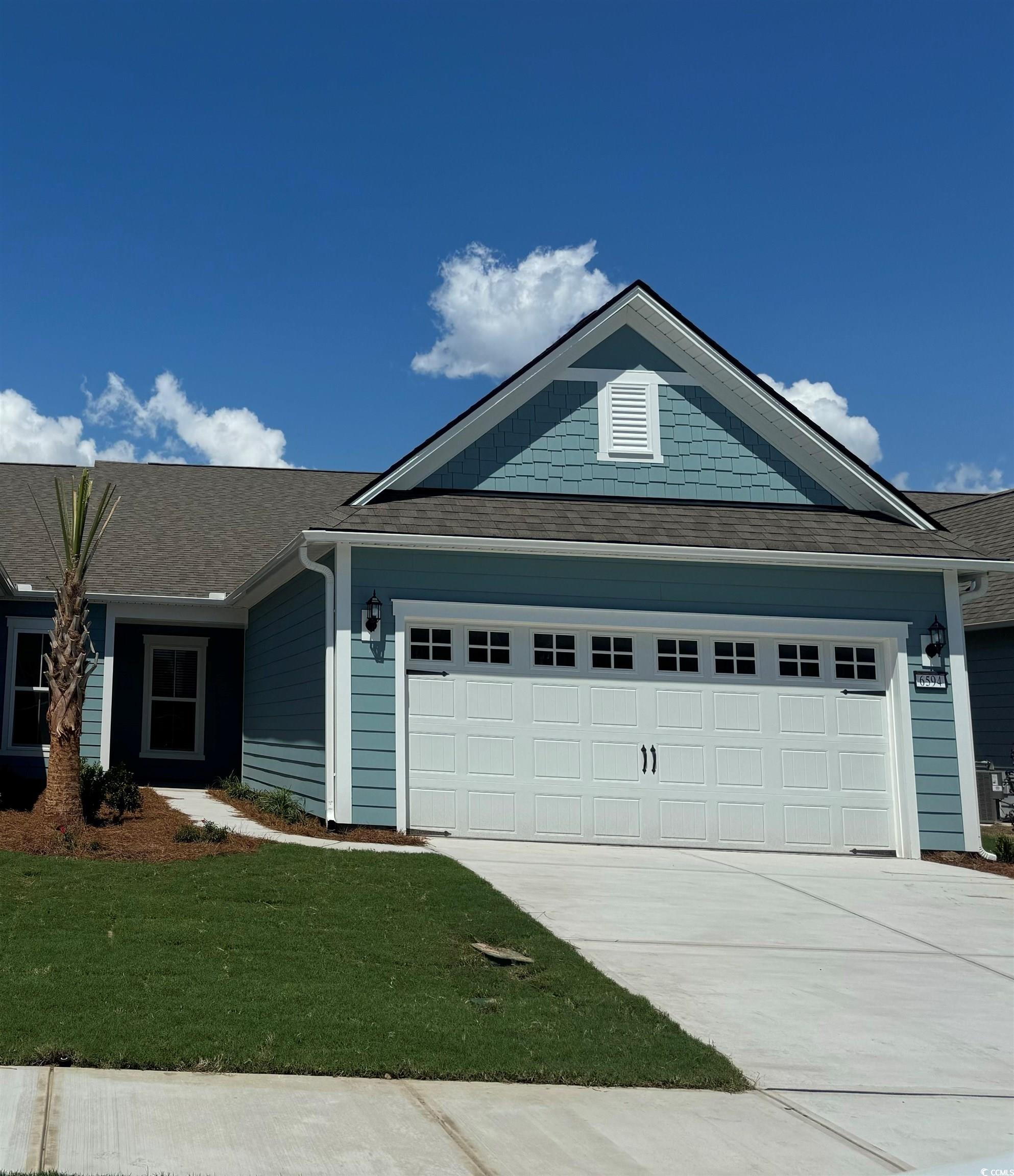
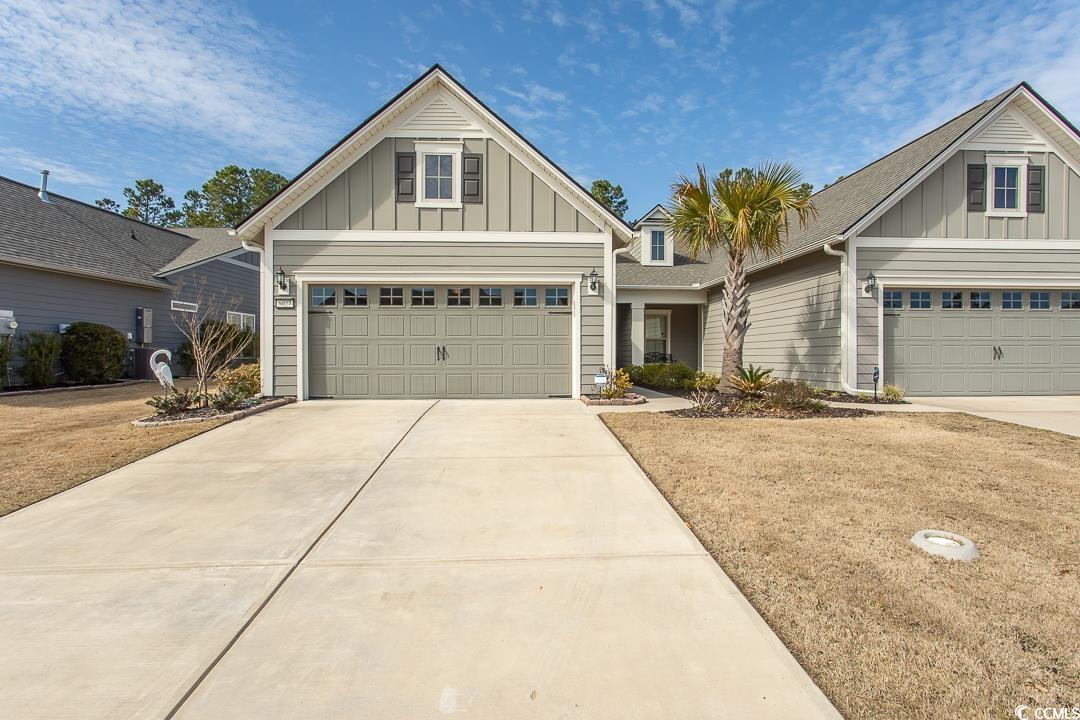
 Provided courtesy of © Copyright 2024 Coastal Carolinas Multiple Listing Service, Inc.®. Information Deemed Reliable but Not Guaranteed. © Copyright 2024 Coastal Carolinas Multiple Listing Service, Inc.® MLS. All rights reserved. Information is provided exclusively for consumers’ personal, non-commercial use,
that it may not be used for any purpose other than to identify prospective properties consumers may be interested in purchasing.
Images related to data from the MLS is the sole property of the MLS and not the responsibility of the owner of this website.
Provided courtesy of © Copyright 2024 Coastal Carolinas Multiple Listing Service, Inc.®. Information Deemed Reliable but Not Guaranteed. © Copyright 2024 Coastal Carolinas Multiple Listing Service, Inc.® MLS. All rights reserved. Information is provided exclusively for consumers’ personal, non-commercial use,
that it may not be used for any purpose other than to identify prospective properties consumers may be interested in purchasing.
Images related to data from the MLS is the sole property of the MLS and not the responsibility of the owner of this website.