Aynor, SC 29511
- 4Beds
- 3Full Baths
- N/AHalf Baths
- 2,500SqFt
- 2007Year Built
- 0.60Acres
- MLS# 2312865
- Residential
- Detached
- Sold
- Approx Time on Market1 month, 18 days
- AreaConway Area--North Edge of Conway Between 701 & 501
- CountyHorry
- Subdivision Keighley Estates
Overview
Welcome to your dream home! Nestled on a serene and expansive 0.60-acre lot in the sought after Keighley Estates, this charming brick residence radiates timeless elegance and offers a warm and inviting atmosphere. Located in the award winning Aynor School District. As you step inside, prepare to be captivated by the thoughtful design and luxurious features that make this house a true sanctuary. The main bedroom, adorned with a tray ceiling, sets the stage for relaxation and tranquility. Tinted windows gracefully filter sunlight while providing privacy, creating the perfect ambiance. With plush, new carpeting in the primary bedroom, this space becomes your personal retreat. The primary bath is a haven of indulgence, boasting a double vanity and a walk-in glass door shower that invites you to unwind after a long day. Immerse yourself in the soothing waters of the jetted tub, and revel in the convenience of the walk-in closet. The ceramic tile and custom cabinets elevate the aesthetic, exuding a sense of sophistication and luxury. A delightful surprise awaits upstairs, where you'll discover a versatile bonus room complete with a full bath and closet. This flexible space can be transformed into a guest suite, a playroom, a home office, or whatever your heart desires. The heart of the home, the kitchen, is a culinary enthusiast's dream. The 10-foot ceilings create an open and airy feel, while the solid surface counters, bar, and island provide ample space for meal preparation and entertaining. Equipped with sleek stainless steel appliances, this kitchen effortlessly combines style and functionality. No detail has been overlooked in this abode. A large utility room with built-in cabinets and a laundry sink ensures effortless organization and convenience. The two-car garage offers built-in storage, keeping your belongings neatly tucked away. For special occasions and cherished gatherings, the formal dining room beckons with its tray ceiling and elegant columns, creating an atmosphere of refinement and grace. Unwind in the living room, where 11-foot ceilings soar above and a built-in gas fireplace beckons you to cozy up on cool evenings. This space is perfect for relaxation, entertaining, and creating cherished memories with loved ones. As you explore the property, a delightful screened-in Carolina room invites you to savor the beauty of the outdoors in comfort and serenity. Step outside to discover a fenced yard that ensures privacy and security, with the exception of one side left open to welcome neighbors. Sprinkler systems in the yard and garden beds simplify maintenance, allowing you to enjoy the lush surroundings without worry. Additional amenities include a detached shed with electricity, providing ample storage and workshop space. Whether you have a green thumb or simply enjoy outdoor hobbies, this property caters to your every need. This property is conveniently located to Hwy 22 and approximately 30 minutes to the beach and about 10 minutes to historical downtown Conway. Don't miss this opportunity to make this traditional well maintained brick home your own. It's time to envision yourself in this idyllic sanctuary, where timeless design, luxurious features, and peaceful surroundings harmonize to create the perfect place to call home!
Sale Info
Listing Date: 06-29-2023
Sold Date: 08-17-2023
Aprox Days on Market:
1 month(s), 18 day(s)
Listing Sold:
1 Year(s), 2 month(s), 14 day(s) ago
Asking Price: $425,900
Selling Price: $419,900
Price Difference:
Same as list price
Agriculture / Farm
Grazing Permits Blm: ,No,
Horse: No
Grazing Permits Forest Service: ,No,
Grazing Permits Private: ,No,
Irrigation Water Rights: ,No,
Farm Credit Service Incl: ,No,
Crops Included: ,No,
Association Fees / Info
Hoa Frequency: Annually
Hoa Fees: 9
Hoa: No
Bathroom Info
Total Baths: 3.00
Fullbaths: 3
Bedroom Info
Beds: 4
Building Info
New Construction: No
Levels: Two
Year Built: 2007
Mobile Home Remains: ,No,
Zoning: FA
Style: Traditional
Construction Materials: BrickVeneer
Buyer Compensation
Exterior Features
Spa: No
Patio and Porch Features: Patio, Porch, Screened
Foundation: Slab
Exterior Features: SprinklerIrrigation, Patio, Storage
Financial
Lease Renewal Option: ,No,
Garage / Parking
Parking Capacity: 6
Garage: Yes
Carport: No
Parking Type: Attached, TwoCarGarage, Garage, GarageDoorOpener
Open Parking: No
Attached Garage: Yes
Garage Spaces: 2
Green / Env Info
Interior Features
Floor Cover: Carpet, Tile, Wood
Fireplace: Yes
Laundry Features: WasherHookup
Furnished: Unfurnished
Interior Features: Fireplace, SplitBedrooms, BreakfastBar, BedroomonMainLevel, KitchenIsland, StainlessSteelAppliances, SolidSurfaceCounters
Appliances: Dishwasher, Disposal, Microwave, Range, Refrigerator, Dryer, Washer
Lot Info
Lease Considered: ,No,
Lease Assignable: ,No,
Acres: 0.60
Land Lease: No
Lot Description: Rectangular
Misc
Pool Private: No
Offer Compensation
Other School Info
Property Info
County: Horry
View: No
Senior Community: No
Stipulation of Sale: None
Property Sub Type Additional: Detached
Property Attached: No
Security Features: SecuritySystem, SmokeDetectors
Rent Control: No
Construction: Resale
Room Info
Basement: ,No,
Sold Info
Sold Date: 2023-08-17T00:00:00
Sqft Info
Building Sqft: 3125
Living Area Source: Estimated
Sqft: 2500
Tax Info
Unit Info
Utilities / Hvac
Heating: Central, ForcedAir
Cooling: CentralAir
Electric On Property: No
Cooling: Yes
Utilities Available: CableAvailable, ElectricityAvailable, SewerAvailable, UndergroundUtilities, WaterAvailable
Heating: Yes
Water Source: Public
Waterfront / Water
Waterfront: No
Courtesy of Diamond Shores Realty
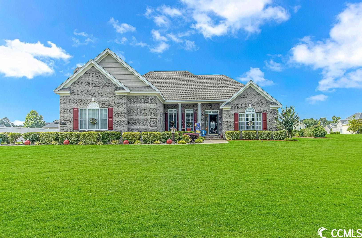
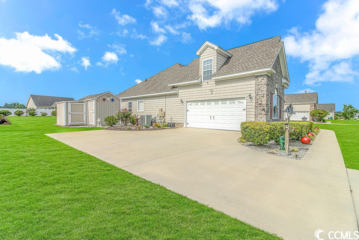
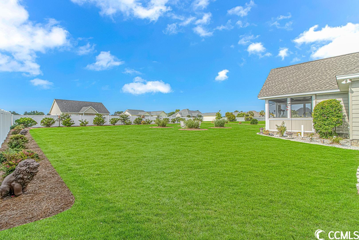
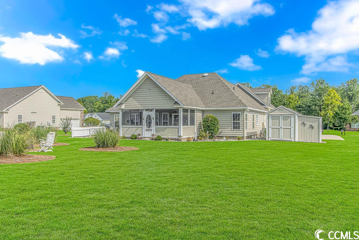
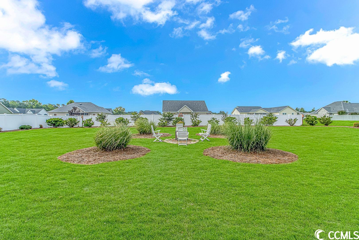
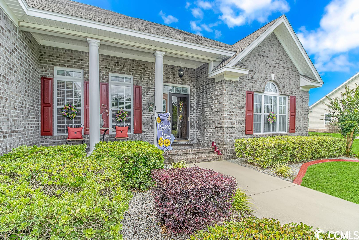
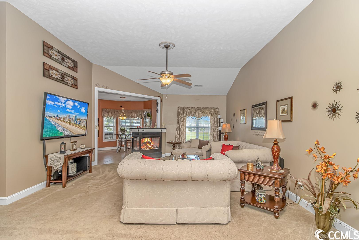
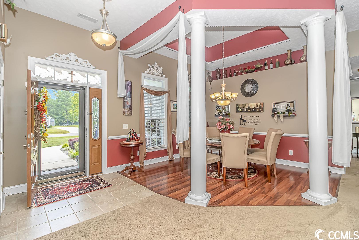
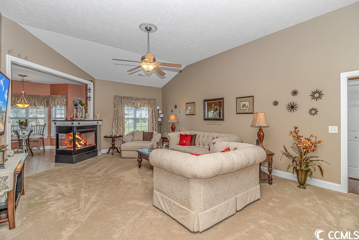
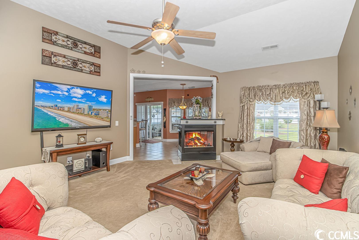
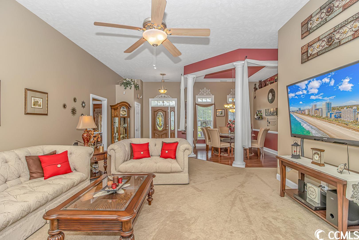
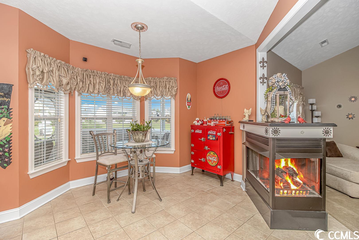
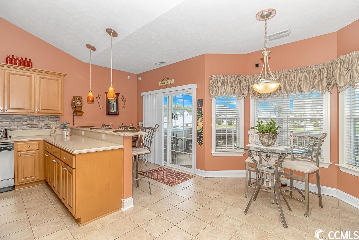
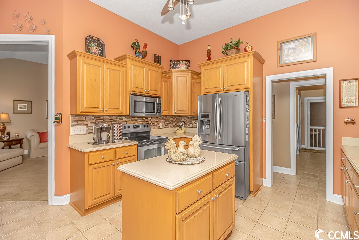
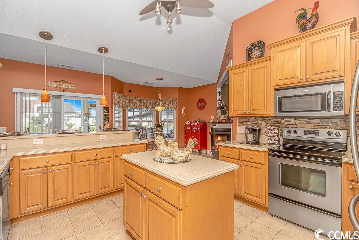
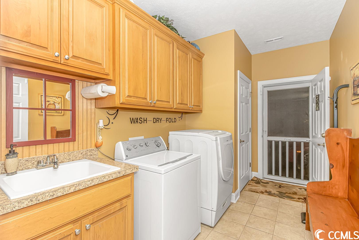
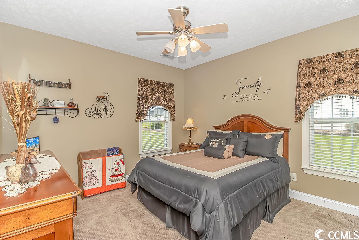
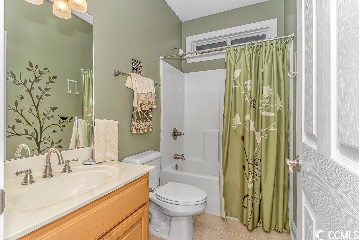
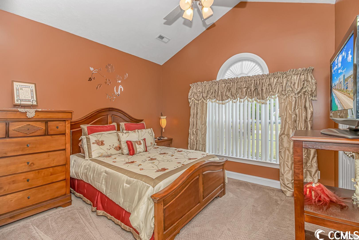
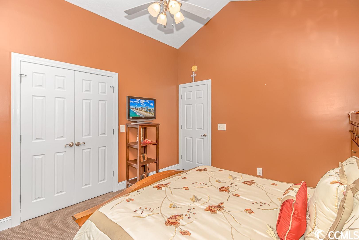
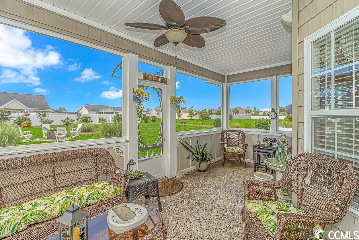
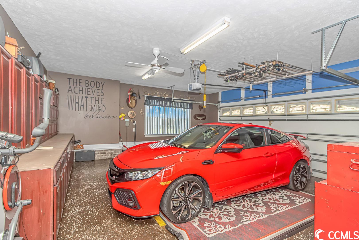
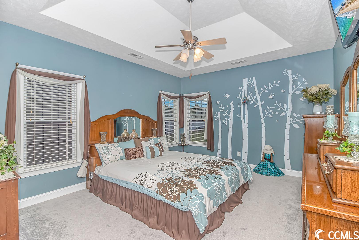
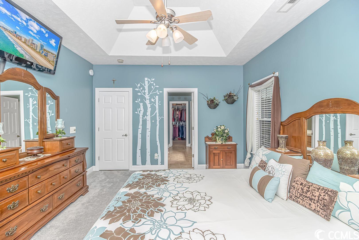
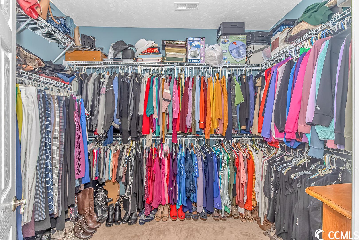
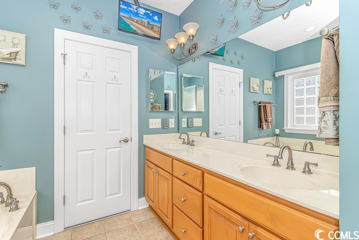
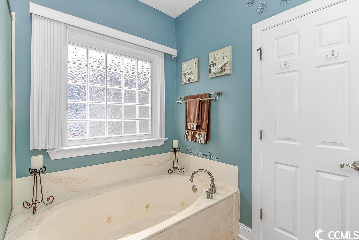
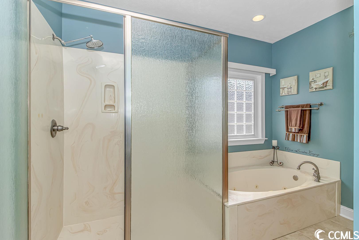
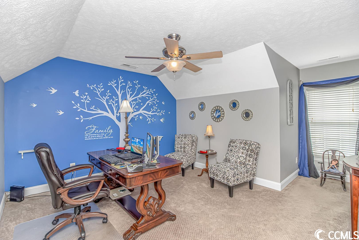
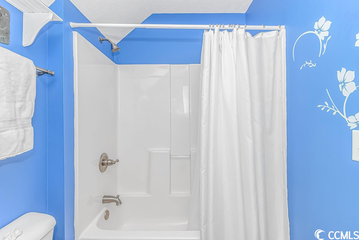
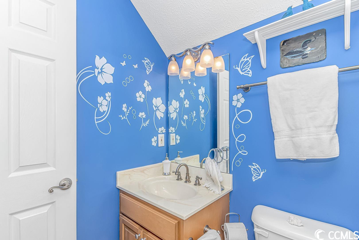
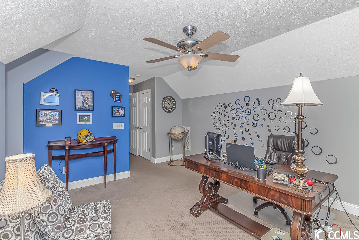
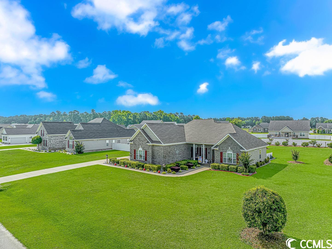
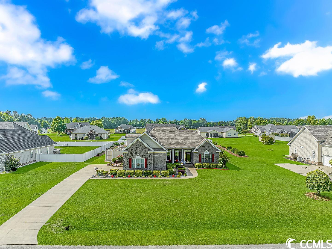
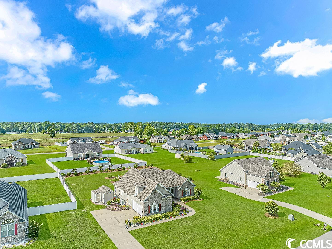
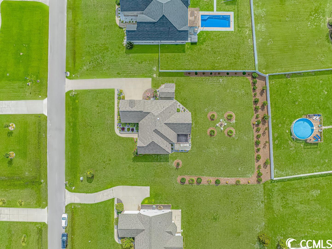
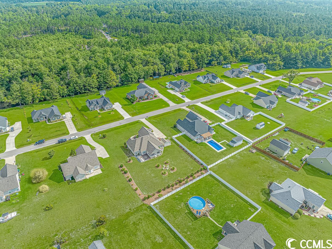
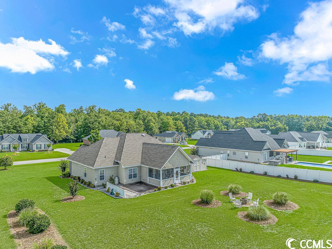
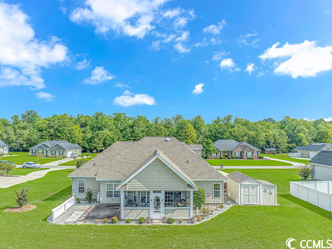
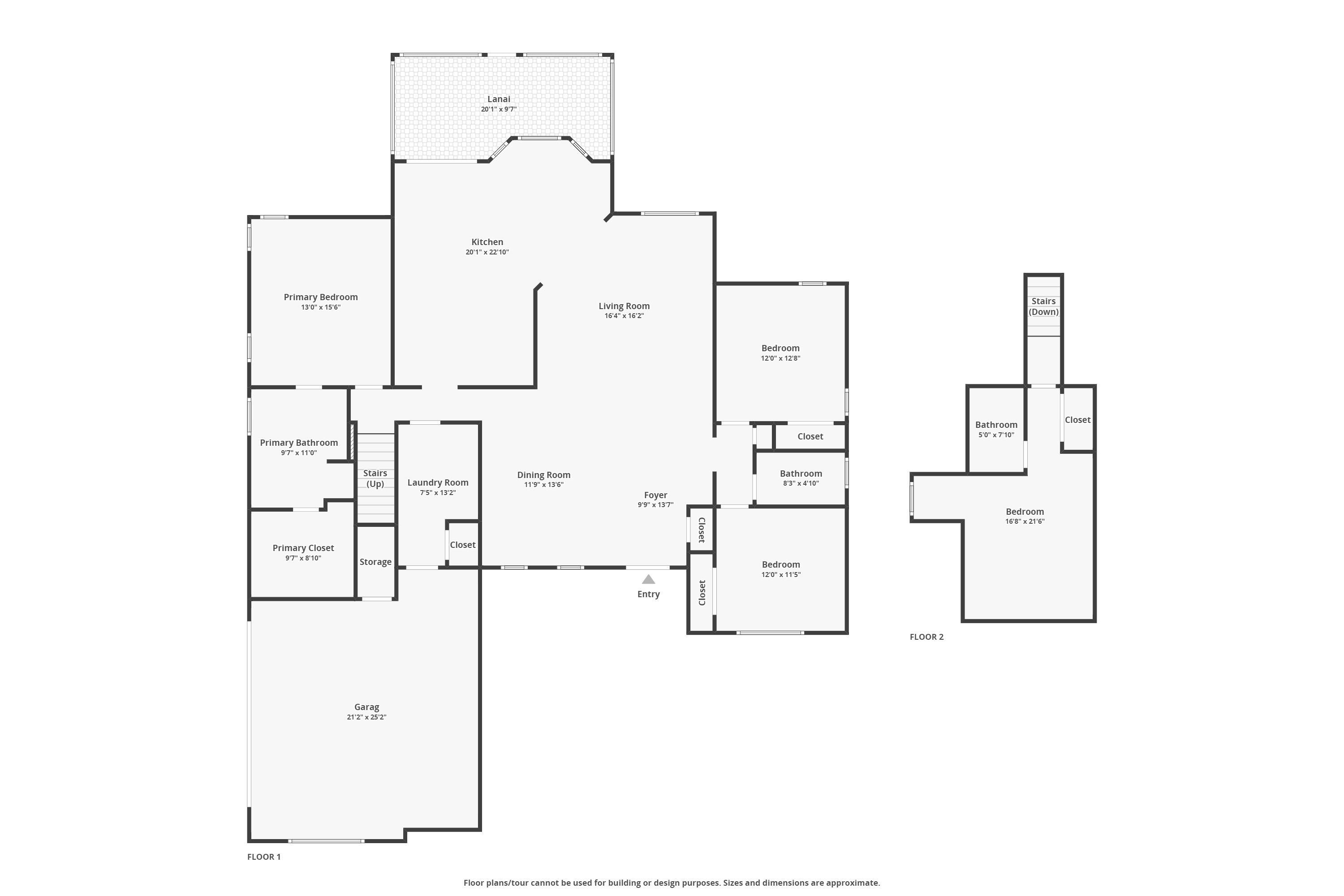
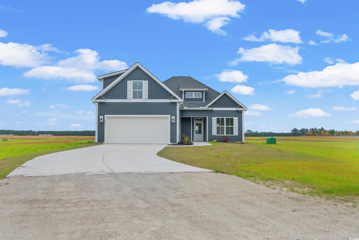
 MLS# 2320906
MLS# 2320906 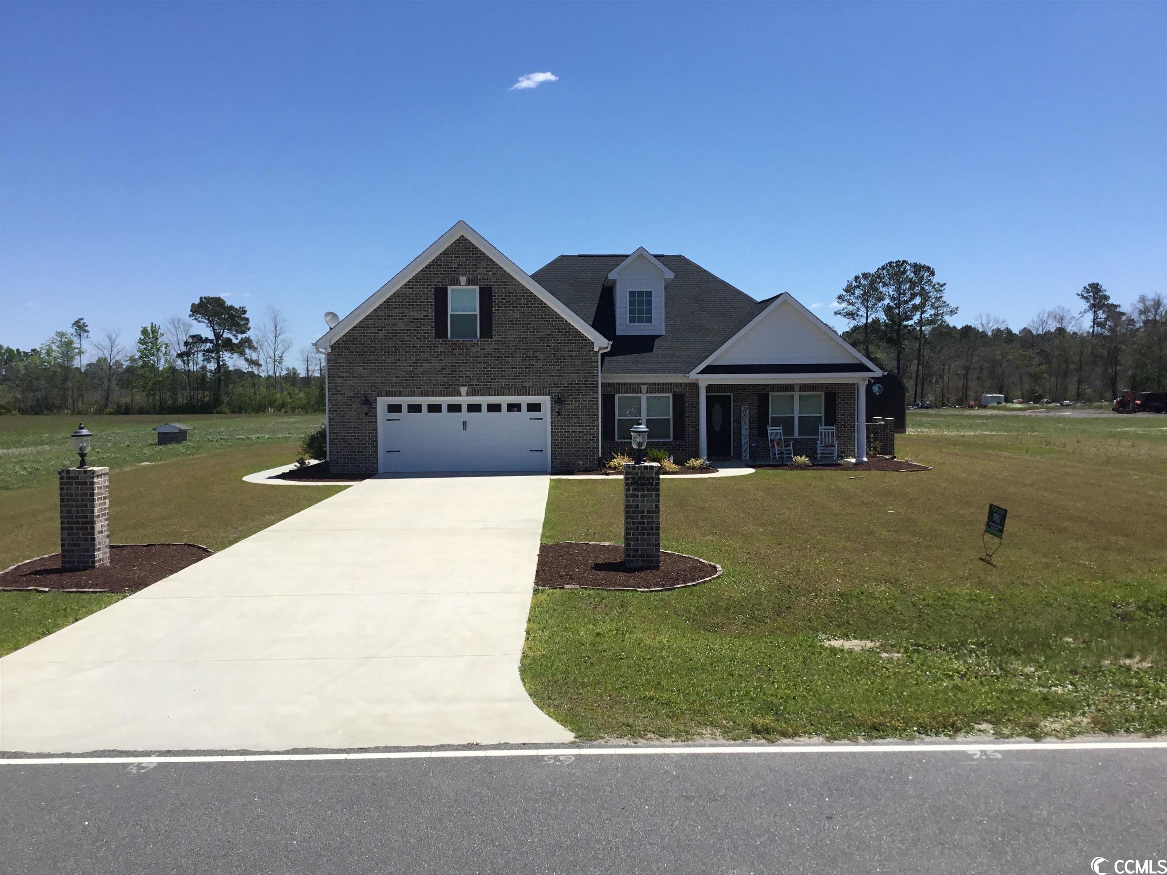
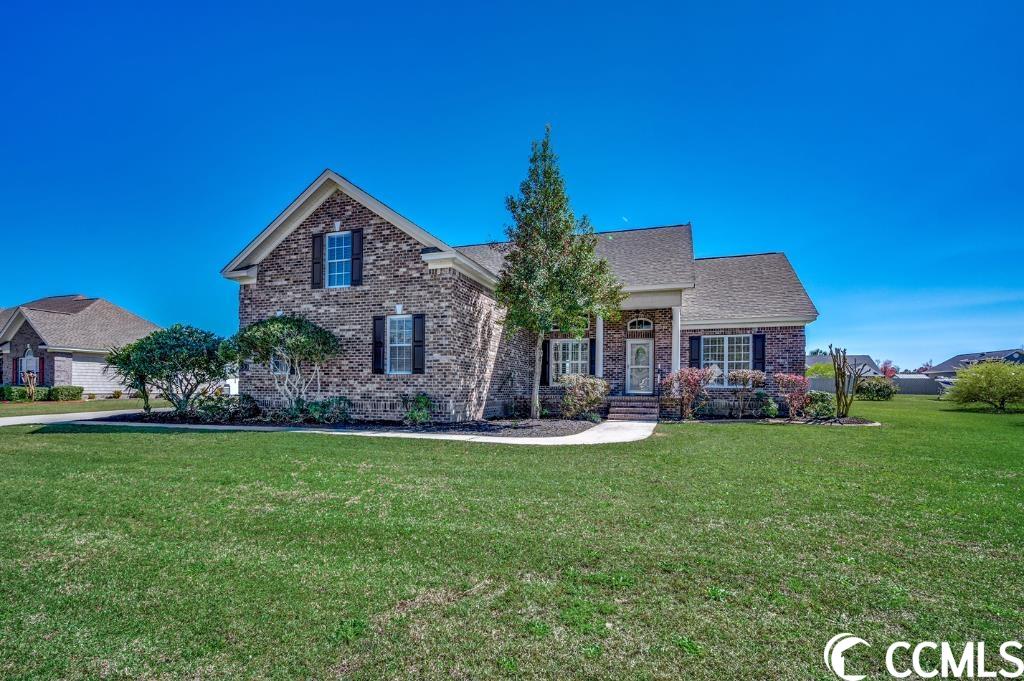
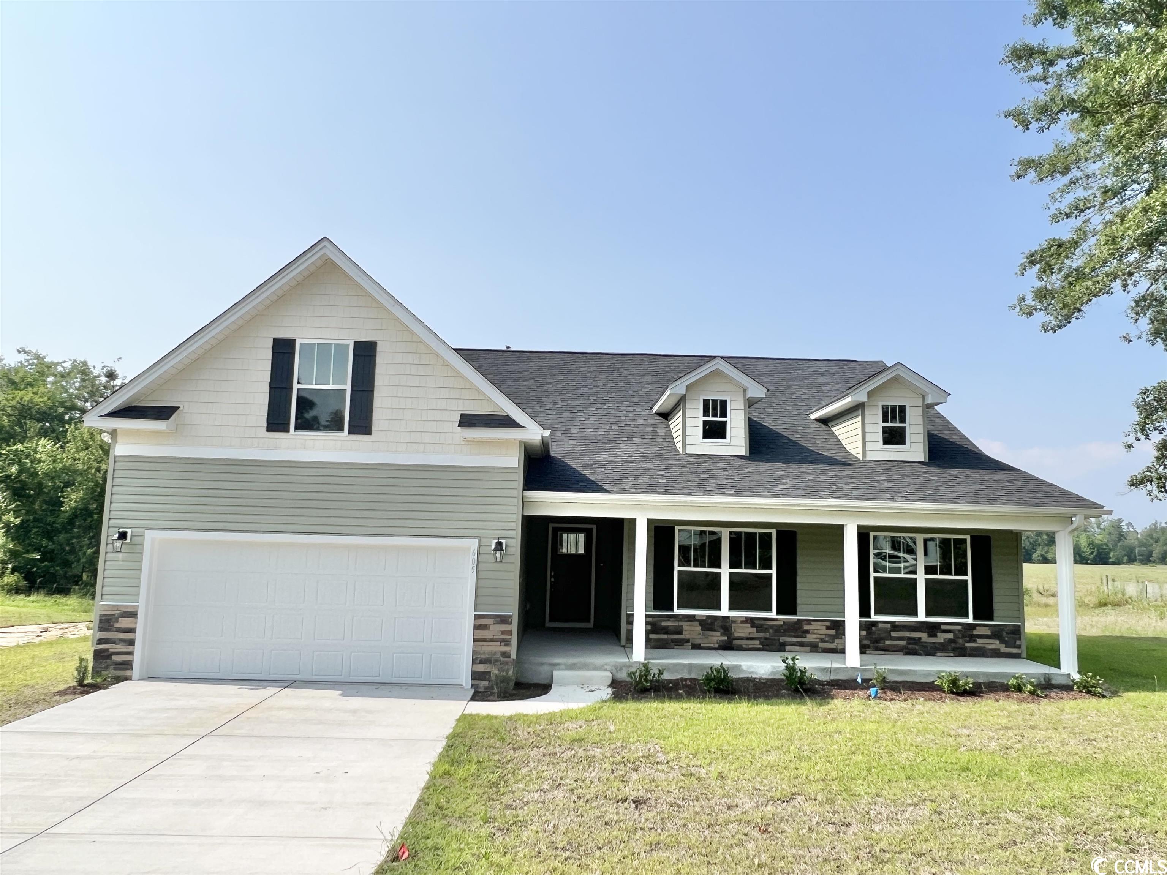
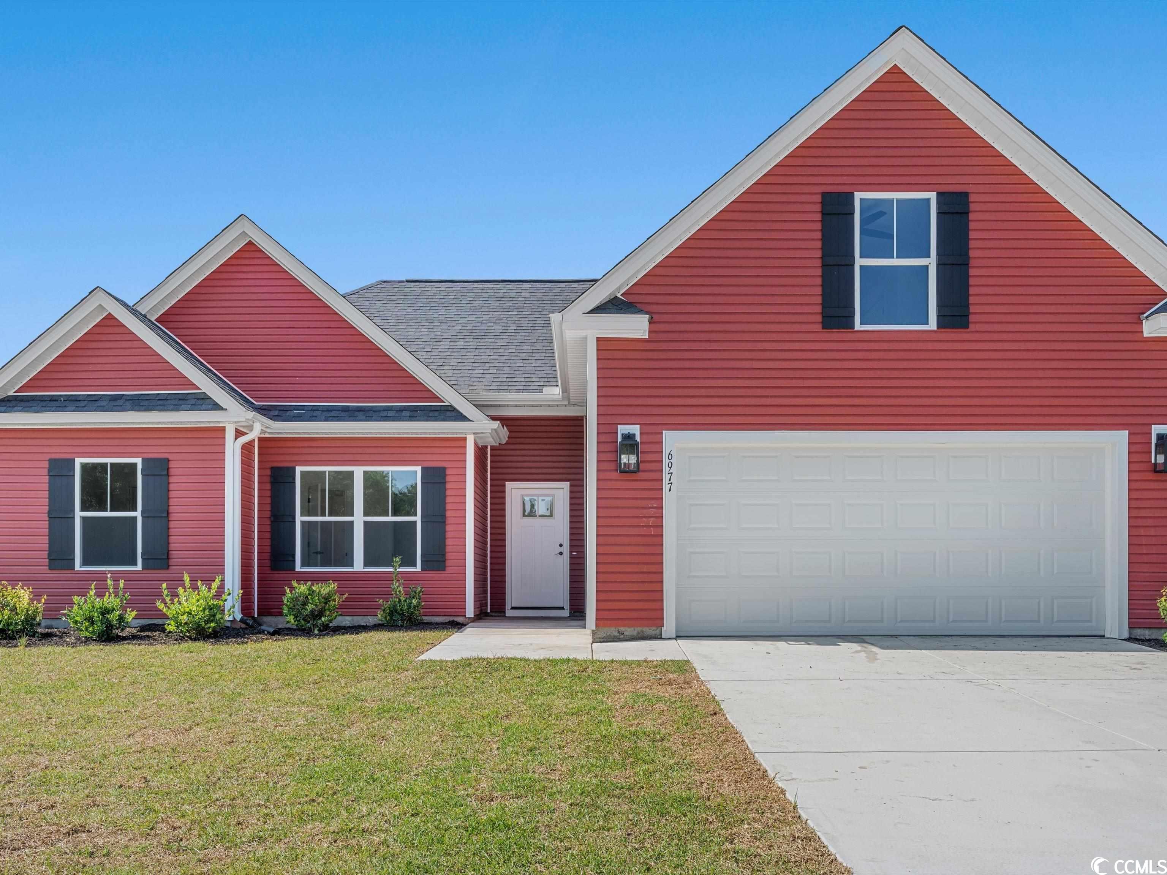
 Provided courtesy of © Copyright 2024 Coastal Carolinas Multiple Listing Service, Inc.®. Information Deemed Reliable but Not Guaranteed. © Copyright 2024 Coastal Carolinas Multiple Listing Service, Inc.® MLS. All rights reserved. Information is provided exclusively for consumers’ personal, non-commercial use,
that it may not be used for any purpose other than to identify prospective properties consumers may be interested in purchasing.
Images related to data from the MLS is the sole property of the MLS and not the responsibility of the owner of this website.
Provided courtesy of © Copyright 2024 Coastal Carolinas Multiple Listing Service, Inc.®. Information Deemed Reliable but Not Guaranteed. © Copyright 2024 Coastal Carolinas Multiple Listing Service, Inc.® MLS. All rights reserved. Information is provided exclusively for consumers’ personal, non-commercial use,
that it may not be used for any purpose other than to identify prospective properties consumers may be interested in purchasing.
Images related to data from the MLS is the sole property of the MLS and not the responsibility of the owner of this website.