Myrtle Beach, SC 29579
- 4Beds
- 4Full Baths
- N/AHalf Baths
- 2,726SqFt
- 2002Year Built
- 0.22Acres
- MLS# 2424005
- Residential
- Detached
- Active Under Contract
- Approx Time on Market15 days
- AreaMyrtle Beach Area-- South of 501 Between Burcale & Waterway
- CountyHorry
- Subdivision Arrowhead
Overview
***VERY LOW RATE ASSUMABLE MORTGAGE AVAILABLE** Looking for a home in the prestigious Arrowhead neighborhood? This true executive home has much to offer and has been meticulously cared for with amazing views of a pond and 8th fairway situated on a premium lot! Step into this easy care home where you will have plenty of space for friends and family. Imagine having your morning coffee in the screened in patio watching the sunrise with views of the tranquil pond and the 8th fairway of the Arrowhead golf course. This home is filled with natural light and is the ideal home for entertaining. This split floor plan has a total of 4 bedrooms. 3 bedrooms and 2 baths as well as the primary bedroom suite and primary bath all on the first floor. The primary bathroom has a large garden tub, dual sinks and vanities and a walk-in shower. Two walk in closets provide plenty of space for the primary suite. The living room features a traditional gas fireplace (operated with propane) with dental molding, a stylish mantle and built in bookcases on either side add even more detail to this large space. A separate dining room is adjacent to the kitchen and includes plenty of light and a tray ceiling for all your entertaining needs. The kitchen has all stainless-steel appliances that convey including a refrigerator with an exterior ice maker and tons of cabinets to store all of your dishes and small appliances. Adjacent to the kitchen features a breakfast area overlooking the pond and fairway and more custom cabinetry including a wine rack. Kitchen also includes a large pantry, and the separate laundry room with a washer and dryer also conveys. The first floor also has a flex room that can be used as a home office, den or even a craft room. The bonus room on the second floor is generously sized and can be used as a game room, family room or a 5th bedroom. The full bath upstairs even makes it more convenient. Window blinds and Plantation shutters on the front of the home convey along with all ceiling fans in bedrooms and living room. Home was freshly painted in 2023 and has been meticulously maintained. Roof and HVAC replaced in 2020. Lush mature landscaping, a two-car garage and a patio complete the exterior which is ready to welcome new owners to make this their home. Swimming pool and tennis courts are also in the community. The seller is providing a generous concession for any upgrades the buyers would like to make. ASSUMABLE VA MORTGAGE with VERY LOW RATE available (buyer does not have to be a veteran).
Agriculture / Farm
Grazing Permits Blm: ,No,
Horse: No
Grazing Permits Forest Service: ,No,
Grazing Permits Private: ,No,
Irrigation Water Rights: ,No,
Farm Credit Service Incl: ,No,
Crops Included: ,No,
Association Fees / Info
Hoa Frequency: Monthly
Hoa Fees: 50
Hoa: 1
Hoa Includes: CommonAreas, LegalAccounting, Pools, RecreationFacilities
Community Features: Clubhouse, GolfCartsOk, RecreationArea, TennisCourts, Golf, LongTermRentalAllowed, Pool
Assoc Amenities: Clubhouse, OwnerAllowedGolfCart, OwnerAllowedMotorcycle, TennisCourts
Bathroom Info
Total Baths: 4.00
Fullbaths: 4
Room Level
Bedroom1: First
Bedroom2: First
Bedroom3: First
PrimaryBedroom: First
Room Features
DiningRoom: TrayCeilings, SeparateFormalDiningRoom
Kitchen: BreakfastBar, Pantry, StainlessSteelAppliances
LivingRoom: Fireplace
Other: Library
PrimaryBathroom: DualSinks, GardenTubRomanTub, SeparateShower, Vanity
PrimaryBedroom: CeilingFans, WalkInClosets
Bedroom Info
Beds: 4
Building Info
New Construction: No
Levels: Two
Year Built: 2002
Mobile Home Remains: ,No,
Zoning: RES
Style: Traditional
Construction Materials: Brick
Buyer Compensation
Exterior Features
Spa: No
Patio and Porch Features: Patio
Pool Features: Community, OutdoorPool
Foundation: Slab
Exterior Features: Patio
Financial
Lease Renewal Option: ,No,
Garage / Parking
Parking Capacity: 4
Garage: Yes
Carport: No
Parking Type: Attached, Garage, TwoCarGarage, GarageDoorOpener
Open Parking: No
Attached Garage: Yes
Garage Spaces: 2
Green / Env Info
Interior Features
Floor Cover: Carpet, Tile, Vinyl
Fireplace: No
Furnished: Unfurnished
Interior Features: SplitBedrooms, BreakfastBar, StainlessSteelAppliances
Appliances: Dishwasher, Disposal, Microwave, Range, Refrigerator, Dryer, Washer
Lot Info
Lease Considered: ,No,
Lease Assignable: ,No,
Acres: 0.22
Land Lease: No
Lot Description: CityLot, NearGolfCourse, LakeFront, OnGolfCourse, PondOnLot
Misc
Pool Private: No
Offer Compensation
Other School Info
Property Info
County: Horry
View: Yes
Senior Community: No
Stipulation of Sale: None
Habitable Residence: ,No,
View: GolfCourse, Lake
Property Sub Type Additional: Detached
Property Attached: No
Rent Control: No
Construction: Resale
Room Info
Basement: ,No,
Sold Info
Sqft Info
Building Sqft: 3379
Living Area Source: Appraiser
Sqft: 2726
Tax Info
Unit Info
Utilities / Hvac
Heating: Central
Cooling: CentralAir
Electric On Property: No
Cooling: Yes
Utilities Available: CableAvailable, ElectricityAvailable, SewerAvailable, WaterAvailable
Heating: Yes
Water Source: Public
Waterfront / Water
Waterfront: Yes
Waterfront Features: Pond
Directions
501 to Forestbrook Rd and right onto Burcale Rd. and left on Arrowhead Blvd. and then turn right on Tidal Point Lane. Home is on the left.Courtesy of Re/max Southern Shores Nmb - Cell: 843-608-0326
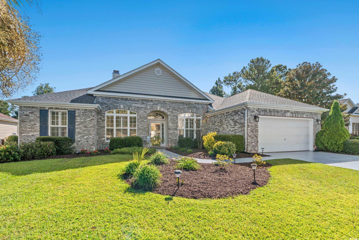
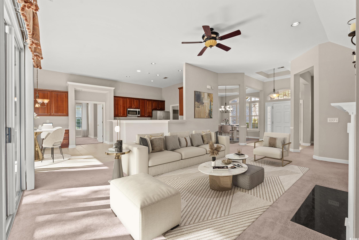
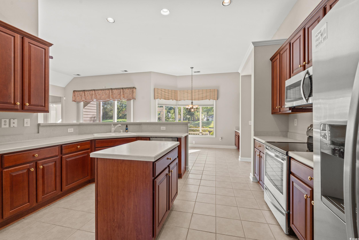
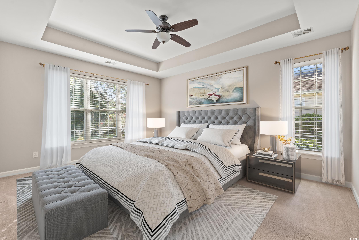
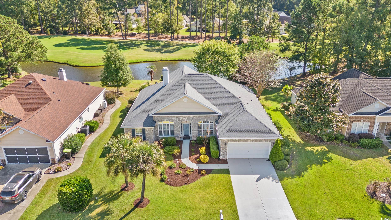
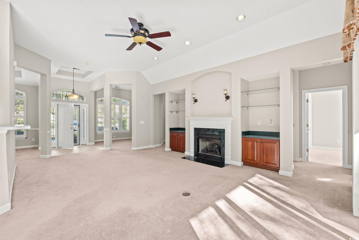
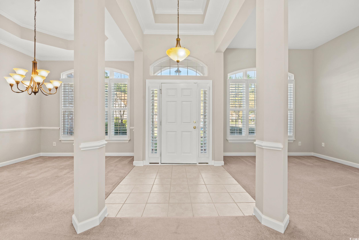
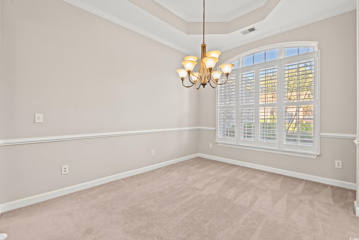
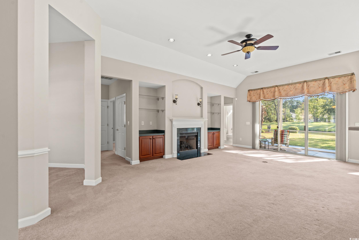
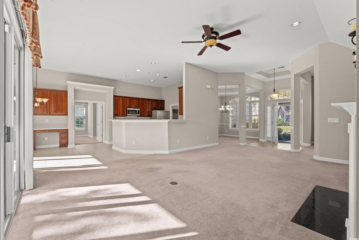
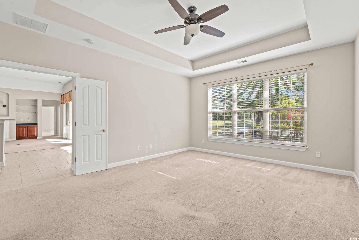
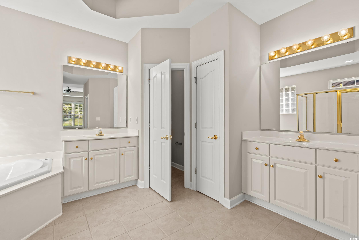
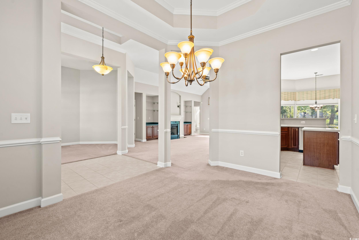
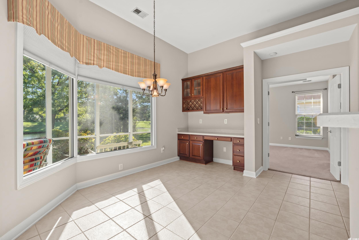
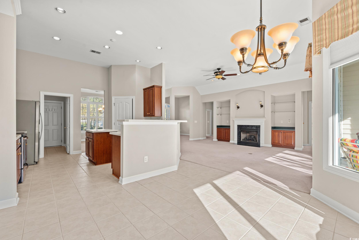
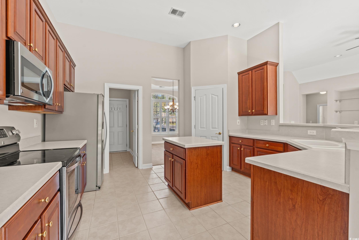
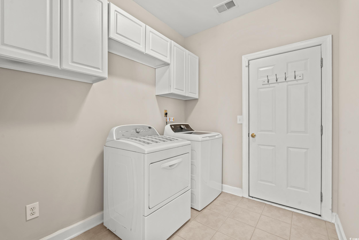
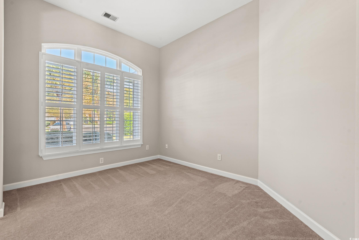
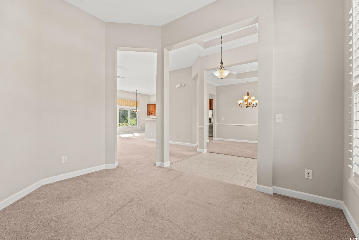
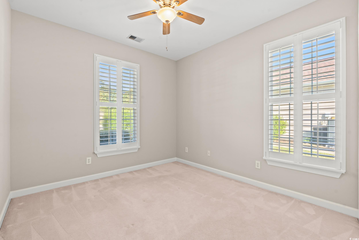
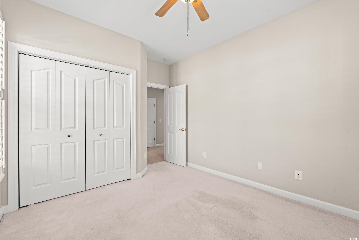
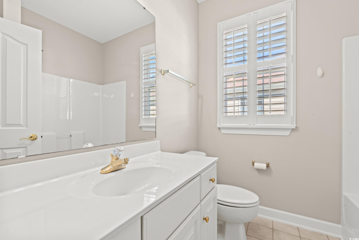
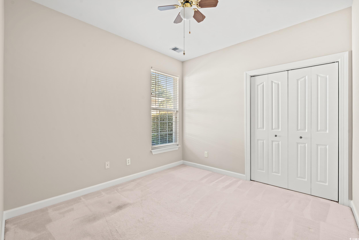
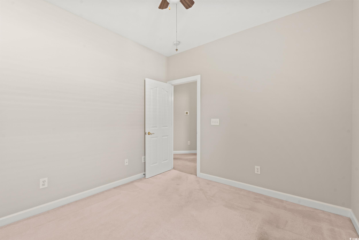
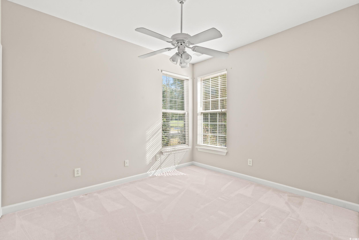
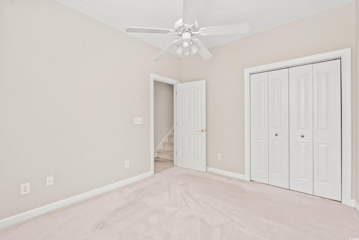
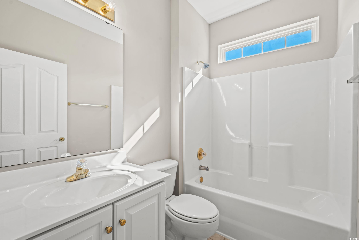
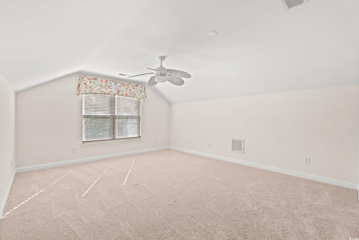
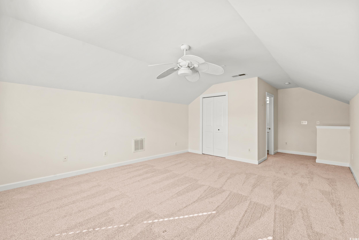
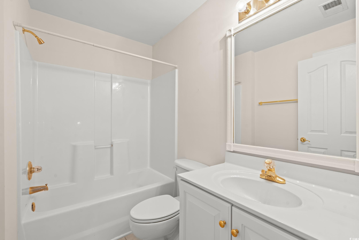
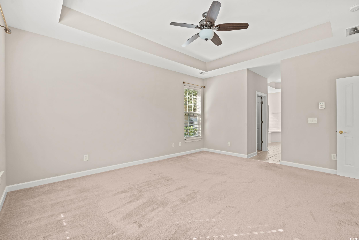
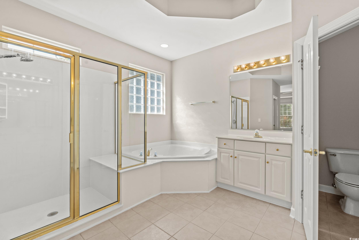
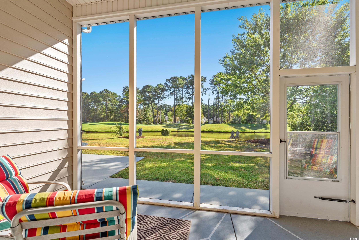
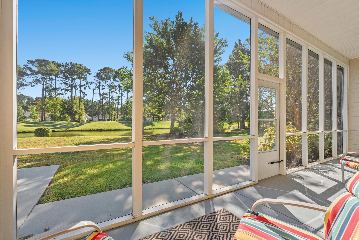
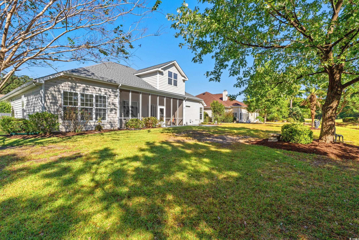
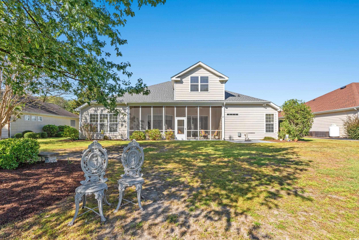
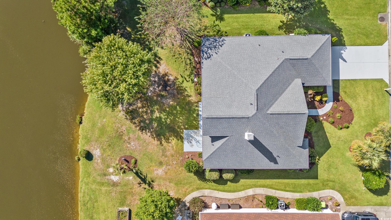
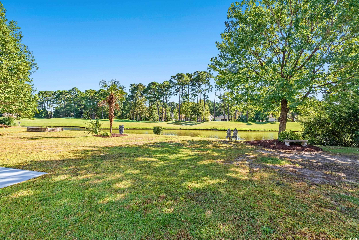
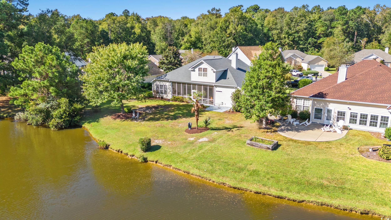
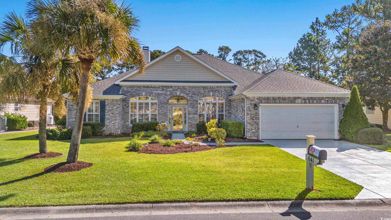
 Provided courtesy of © Copyright 2024 Coastal Carolinas Multiple Listing Service, Inc.®. Information Deemed Reliable but Not Guaranteed. © Copyright 2024 Coastal Carolinas Multiple Listing Service, Inc.® MLS. All rights reserved. Information is provided exclusively for consumers’ personal, non-commercial use,
that it may not be used for any purpose other than to identify prospective properties consumers may be interested in purchasing.
Images related to data from the MLS is the sole property of the MLS and not the responsibility of the owner of this website.
Provided courtesy of © Copyright 2024 Coastal Carolinas Multiple Listing Service, Inc.®. Information Deemed Reliable but Not Guaranteed. © Copyright 2024 Coastal Carolinas Multiple Listing Service, Inc.® MLS. All rights reserved. Information is provided exclusively for consumers’ personal, non-commercial use,
that it may not be used for any purpose other than to identify prospective properties consumers may be interested in purchasing.
Images related to data from the MLS is the sole property of the MLS and not the responsibility of the owner of this website.