Myrtle Beach, SC 29579
- 4Beds
- 4Full Baths
- 1Half Baths
- 3,400SqFt
- 2008Year Built
- 0.00Acres
- MLS# 1611628
- Residential
- Townhouse
- Sold
- Approx Time on Market1 month, 23 days
- AreaMyrtle Beach Area--Carolina Forest
- CountyHorry
- Subdivision Tuscany - Carolina Forest Area - 31jj21
Overview
You've been looking for luxury living at its best? Now you've found it in this impeccable former model home. This immaculate 3400 heated sq. ft. town home has it all including a private elevator, large landscaped home site and over 4600 sq. feet under roof. Your new home is on the end with extra windows which bathe you're living areas in soothing sun rays. You and your friends will fall in love with the chef's kitchen with high end stainless GE appliances, natural gas cook top, upscale Quartz counter tops and gorgeous 42"" tall deluxe wood cabinets with pull outs. Your see through natural gas fireplace adds warmth and charm and is the perfect compliment to the living, dining and kitchen areas. The expansive master suite enjoys chair railing, tray ceiling and two transomed French doors leading to your expansive balcony. The inviting master bath with his and hers sinks, beautiful tile, soaker tub and separate shower adds the perfect touch to this fabulous area. Master suite two is the perfect size to be used as an in-law suite. The adjacent bath which has double sinks makes a perfect second master bath for friends and family. Bed room 3 with its private balcony and en suite bath ensures an excellent nightly get away for your guests. The 20x30 ground floor room is currently used as a billiard/play area. This large conditioned space is perfect for another bedroom suite, man cave or crafting room as there are several large closets and a full bath. Currently the home is 3 bedroom 4 1/2 baths. Using the easily accessible downstairs as a bedroom makes this a 4 bedroom home. If you desire even more bedrooms the office area on the 3rd floor can quickly be converted to a 5th bedroom with easy elevator access. This beautiful home is one of the few with extra storage/workshop area adjacent to the 3 car garage. There is even extra storage in the floored attic (approximately 12x20). To top it all off the HOA takes care of the landscaping. The Trex style decking, exterior and railing are little or no maintenance. The HOA even takes care of pressure washing the exterior off your home so you have more time for fun and recreation. Speaking of fun and recreation - the club house boasts a cinema room, fitness center, billiard/game room, expansive pool, tennis courts and new lazy river only a short stroll away. The only difficult decision is which one of your three balconies to enjoy..... have your morning coffee on your front lower balcony so you can check with neighbors on where to enjoy your day and then enjoy the evening on the screened rear balcony overlooking the conservation area while discussing your fun filled day in paradise. Oh well... life is good at your little slice of heaven near the beach. All this and it's only minutes to the beach, golf, medical, recreation and shopping.
Sale Info
Listing Date: 06-03-2016
Sold Date: 07-27-2016
Aprox Days on Market:
1 month(s), 23 day(s)
Listing Sold:
8 Year(s), 3 month(s), 9 day(s) ago
Asking Price: $319,900
Selling Price: $312,000
Price Difference:
Reduced By $7,900
Agriculture / Farm
Grazing Permits Blm: ,No,
Horse: No
Grazing Permits Forest Service: ,No,
Grazing Permits Private: ,No,
Irrigation Water Rights: ,No,
Farm Credit Service Incl: ,No,
Crops Included: ,No,
Association Fees / Info
Hoa Frequency: Monthly
Hoa Fees: 189
Hoa: 1
Hoa Includes: AssociationManagement, CommonAreas, LegalAccounting, MaintenanceGrounds, Pools, RecreationFacilities, Trash
Community Features: Clubhouse, GolfCartsOK, RecreationArea, TennisCourts, LongTermRentalAllowed, Pool
Assoc Amenities: Clubhouse, OwnerAllowedGolfCart, OwnerAllowedMotorcycle, Pool, PetRestrictions, TennisCourts, Trash, MaintenanceGrounds
Bathroom Info
Total Baths: 5.00
Halfbaths: 1
Fullbaths: 4
Bedroom Info
Beds: 4
Building Info
New Construction: No
Levels: ThreeOrMore
Year Built: 2008
Structure Type: Townhouse
Mobile Home Remains: ,No,
Zoning: MF
Common Walls: EndUnit
Construction Materials: VinylSiding
Entry Level: 1
Buyer Compensation
Exterior Features
Spa: No
Patio and Porch Features: Balcony, FrontPorch, Patio, Porch, Screened
Pool Features: Community, OutdoorPool
Foundation: Slab
Exterior Features: Balcony, SprinklerIrrigation, Patio
Financial
Lease Renewal Option: ,No,
Garage / Parking
Garage: Yes
Carport: No
Parking Type: TwoCarGarage, Private, GarageDoorOpener
Open Parking: No
Attached Garage: No
Garage Spaces: 2
Green / Env Info
Interior Features
Floor Cover: Carpet, Tile, Wood
Door Features: StormDoors
Fireplace: Yes
Laundry Features: WasherHookup
Furnished: Unfurnished
Interior Features: Elevator, Fireplace, BedroomonMainLevel, EntranceFoyer, InLawFloorplan, Workshop
Lot Info
Lease Considered: ,No,
Lease Assignable: ,No,
Acres: 0.00
Land Lease: No
Lot Description: CornerLot, OutsideCityLimits, Rectangular
Misc
Pool Private: No
Pets Allowed: OwnerOnly, Yes
Offer Compensation
Other School Info
Property Info
County: Horry
View: No
Senior Community: No
Stipulation of Sale: None
Property Sub Type Additional: Townhouse
Property Attached: No
Security Features: SecuritySystem, SmokeDetectors
Disclosures: CovenantsRestrictionsDisclosure,SellerDisclosure
Rent Control: No
Construction: Resale
Room Info
Basement: ,No,
Sold Info
Sold Date: 2016-07-27T00:00:00
Sqft Info
Building Sqft: 4600
Sqft: 3400
Tax Info
Unit Info
Utilities / Hvac
Heating: Central, Electric
Cooling: CentralAir
Electric On Property: No
Cooling: Yes
Utilities Available: CableAvailable, ElectricityAvailable, NaturalGasAvailable, PhoneAvailable, SewerAvailable, UndergroundUtilities, WaterAvailable, TrashCollection
Heating: Yes
Water Source: Public
Waterfront / Water
Waterfront: No
Directions
Tuscany is located just off Forestbrook Road beside 501. Follow signs to main entrance. This home is just past the first round about on TUSCANY GRANDE BLVD. The front door faces Tuscany Grande Blvd. The garage faces Pistoia Lane. This is the first townhome so turn right in and park on the right of the driveway to use the downstairs door under the stairwell.Courtesy of Re/max Southern Shores - Cell: 843-997-7299
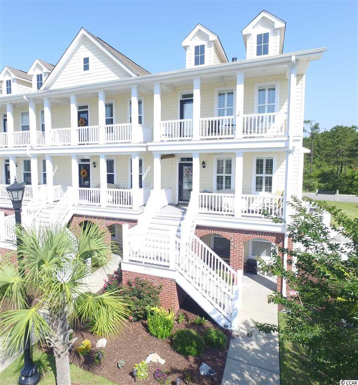
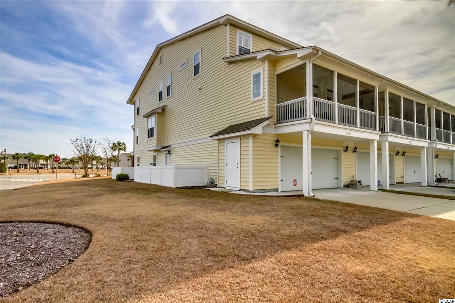
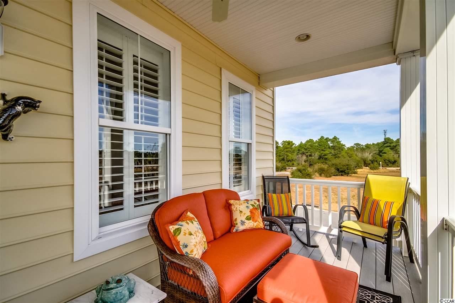
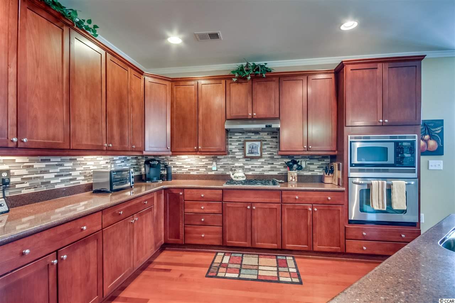
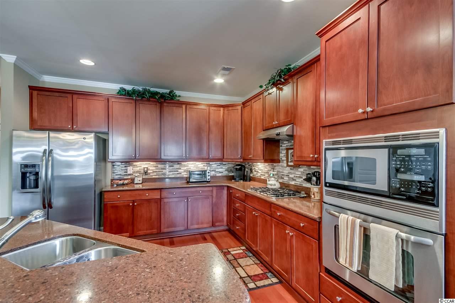
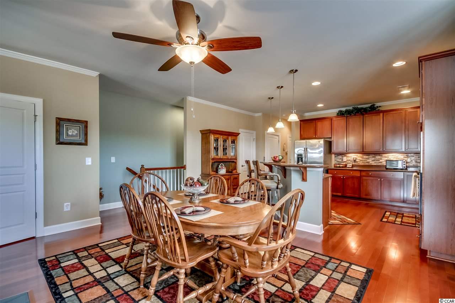
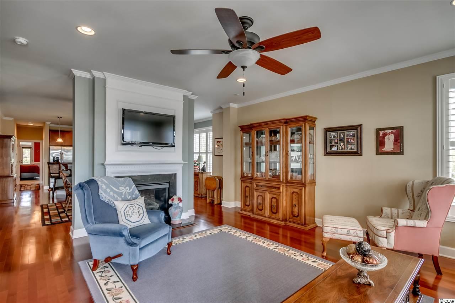
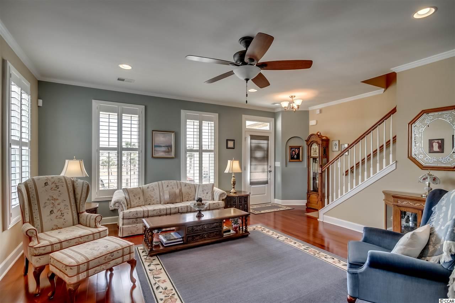
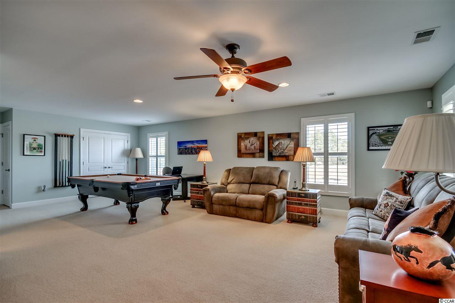
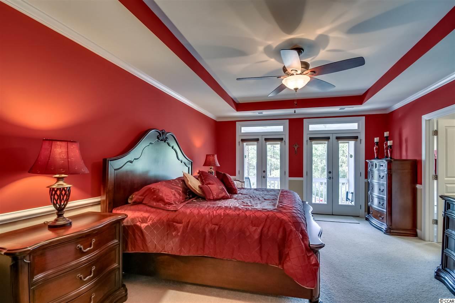
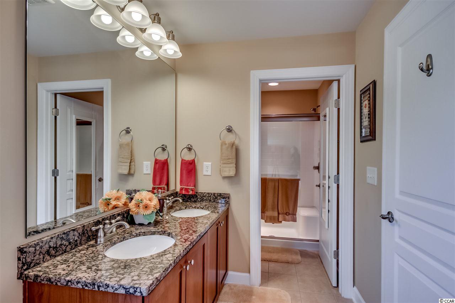
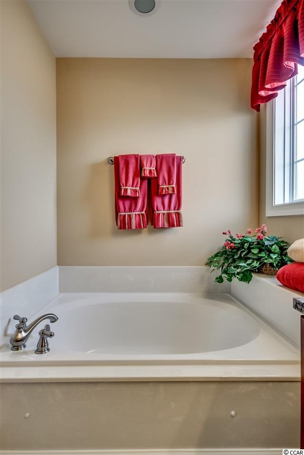
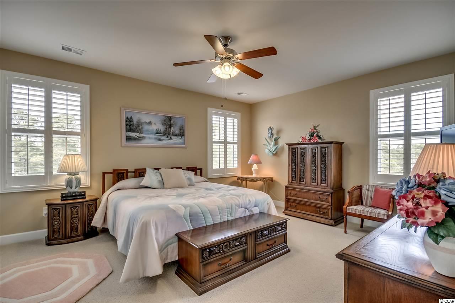
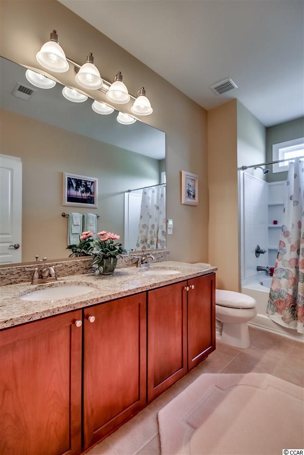
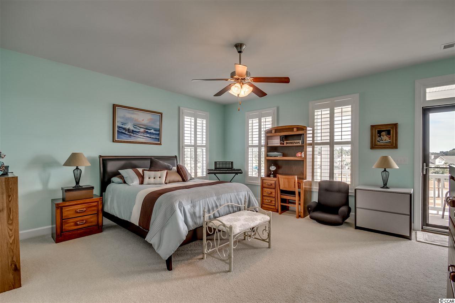
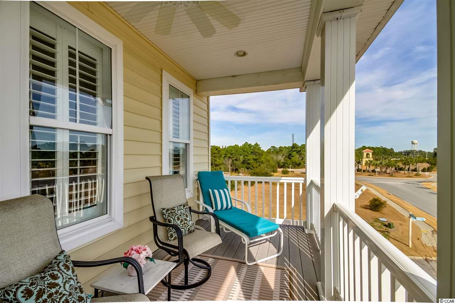
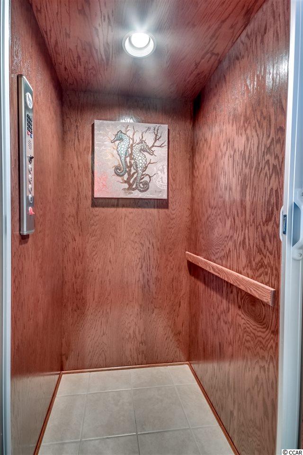
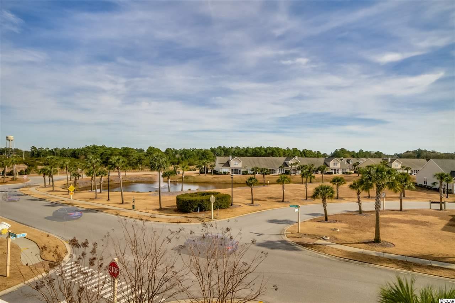
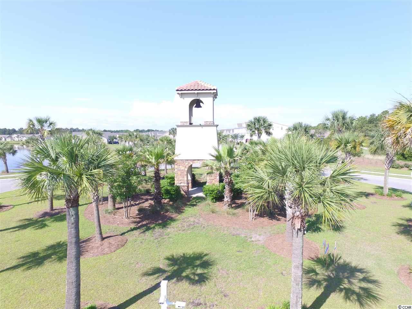
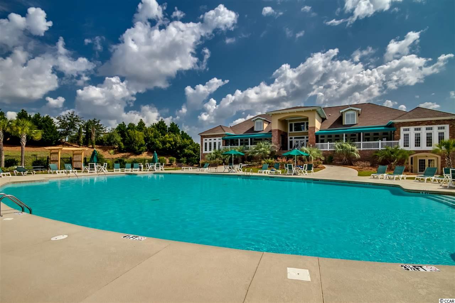
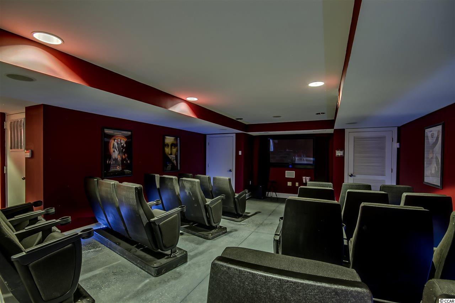
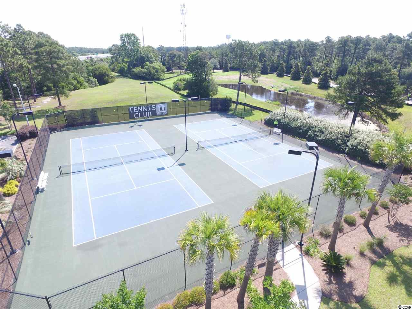
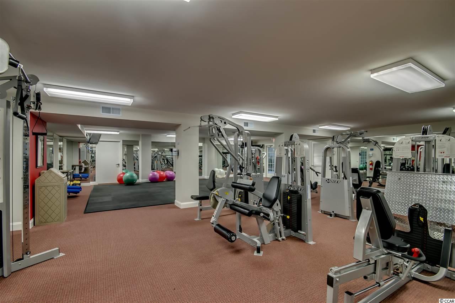
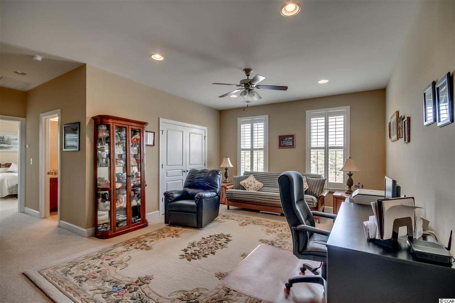
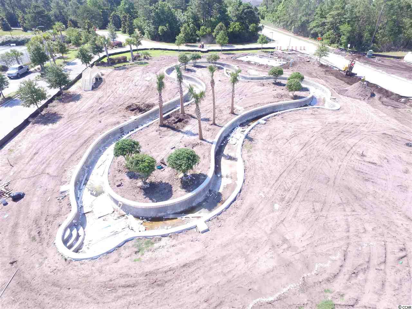
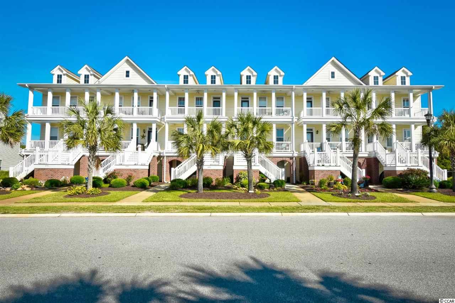
 MLS# 2009635
MLS# 2009635  Provided courtesy of © Copyright 2024 Coastal Carolinas Multiple Listing Service, Inc.®. Information Deemed Reliable but Not Guaranteed. © Copyright 2024 Coastal Carolinas Multiple Listing Service, Inc.® MLS. All rights reserved. Information is provided exclusively for consumers’ personal, non-commercial use,
that it may not be used for any purpose other than to identify prospective properties consumers may be interested in purchasing.
Images related to data from the MLS is the sole property of the MLS and not the responsibility of the owner of this website.
Provided courtesy of © Copyright 2024 Coastal Carolinas Multiple Listing Service, Inc.®. Information Deemed Reliable but Not Guaranteed. © Copyright 2024 Coastal Carolinas Multiple Listing Service, Inc.® MLS. All rights reserved. Information is provided exclusively for consumers’ personal, non-commercial use,
that it may not be used for any purpose other than to identify prospective properties consumers may be interested in purchasing.
Images related to data from the MLS is the sole property of the MLS and not the responsibility of the owner of this website.