Myrtle Beach, SC 29588
- 2Beds
- 2Full Baths
- N/AHalf Baths
- 1,011SqFt
- 1989Year Built
- N/AUnit #
- MLS# 2426152
- Residential
- Condominium
- Active
- Approx Time on MarketN/A
- AreaMyrtle Beach Area--South of 544 & West of 17 Bypass M.i. Horry County
- CountyHorry
- Subdivision Island Green - Tall Oaks Court
Overview
This inviting 2-bedroom, 2-bath first floor end-unit offers a spacious open floor plan, perfect for easy living and entertaining. The entire home features brand-new luxury vinyl plank (LVP) flooring for a sleek look, and has been freshly painted throughout for a bright, modern feel. The spacious 25x11 living room is filled with natural light from wall-to-wall windows, offering peaceful views of a large yard. Each bedroom has its own private bath and separate patio, with one bedroom offering a screened porch that also opens to the living room. One of the bathrooms includes a stand-up shower and stackable washer/dryer, while the second bath features a tub/shower combo. There's plenty of storage and a detached outdoor closet as well. Move-in ready with modern updates, ample outdoor space, convenient parking and first-floor livingthis home is an ideal opportunity whether your home or an investment. Schedule your showing today! Tall Oaks court is located in Island Green and is just 20 minutes to the beach.
Agriculture / Farm
Grazing Permits Blm: ,No,
Horse: No
Grazing Permits Forest Service: ,No,
Grazing Permits Private: ,No,
Irrigation Water Rights: ,No,
Farm Credit Service Incl: ,No,
Crops Included: ,No,
Association Fees / Info
Hoa Frequency: Monthly
Hoa Fees: 330
Hoa: 1
Hoa Includes: CommonAreas, CableTv, Insurance, MaintenanceGrounds, PestControl, Sewer, Trash, Water
Community Features: CableTv, LongTermRentalAllowed
Assoc Amenities: PetRestrictions, Trash, CableTv, MaintenanceGrounds
Bathroom Info
Total Baths: 2.00
Fullbaths: 2
Room Dimensions
Bedroom1: 12 x 11
DiningRoom: 15 x 8
LivingRoom: 25 x 11
PrimaryBedroom: 12 x 11
Room Level
Bedroom1: First
PrimaryBedroom: First
Room Features
DiningRoom: CeilingFans
LivingRoom: CeilingFans
Other: BedroomOnMainLevel
PrimaryBathroom: TubShower
PrimaryBedroom: CeilingFans
Bedroom Info
Beds: 2
Building Info
New Construction: No
Levels: One
Year Built: 1989
Mobile Home Remains: ,No,
Zoning: Residentia
Style: LowRise
Common Walls: EndUnit
Construction Materials: WoodFrame
Entry Level: 1
Buyer Compensation
Exterior Features
Spa: No
Patio and Porch Features: RearPorch, FrontPorch
Foundation: Slab
Exterior Features: Porch
Financial
Lease Renewal Option: ,No,
Garage / Parking
Garage: No
Carport: No
Parking Type: TwoSpaces
Open Parking: No
Attached Garage: No
Green / Env Info
Interior Features
Floor Cover: LuxuryVinyl, LuxuryVinylPlank
Fireplace: No
Laundry Features: WasherHookup
Furnished: Unfurnished
Interior Features: SplitBedrooms, BedroomOnMainLevel
Appliances: Dishwasher, Microwave, Range, Refrigerator, Dryer, Washer
Lot Info
Lease Considered: ,No,
Lease Assignable: ,No,
Acres: 0.00
Land Lease: No
Misc
Pool Private: No
Pets Allowed: OwnerOnly, Yes
Offer Compensation
Other School Info
Property Info
County: Horry
View: No
Senior Community: No
Stipulation of Sale: None
Habitable Residence: ,No,
Property Sub Type Additional: Condominium
Property Attached: No
Disclosures: CovenantsRestrictionsDisclosure
Rent Control: No
Construction: Resale
Room Info
Basement: ,No,
Sold Info
Sqft Info
Building Sqft: 1132
Living Area Source: PublicRecords
Sqft: 1011
Tax Info
Unit Info
Utilities / Hvac
Heating: Central, Electric
Cooling: CentralAir
Electric On Property: No
Cooling: Yes
Utilities Available: CableAvailable, ElectricityAvailable, PhoneAvailable, SewerAvailable, WaterAvailable, TrashCollection
Heating: Yes
Water Source: Public
Waterfront / Water
Waterfront: No
Schools
Elem: Saint James Elementary School
Middle: Saint James Middle School
High: Saint James High School
Courtesy of Keller Williams Innovate South
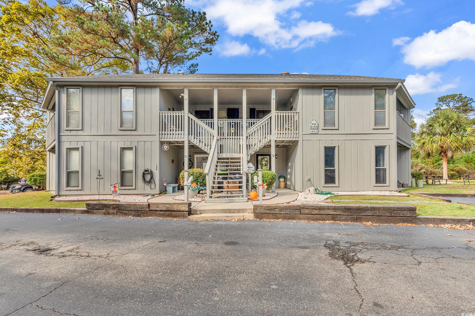
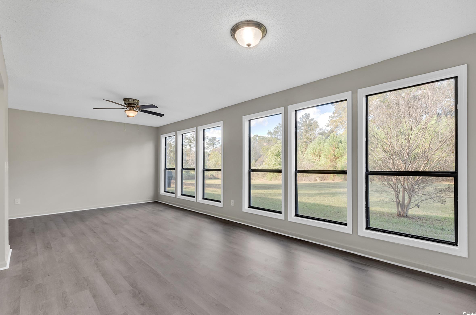
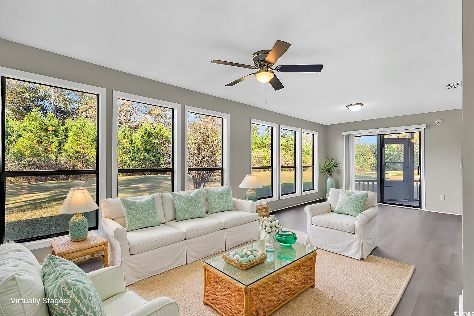
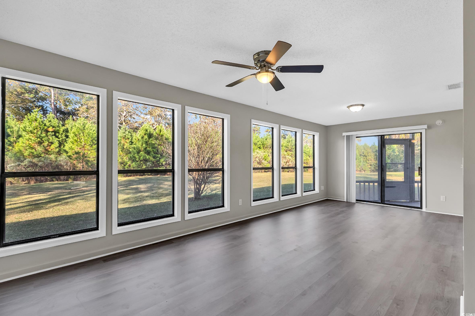
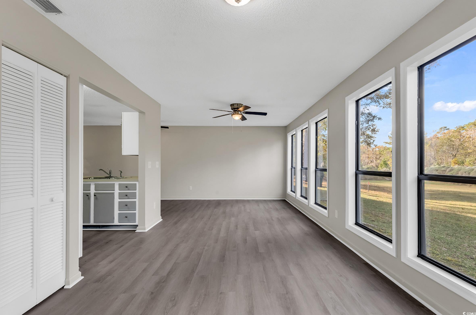
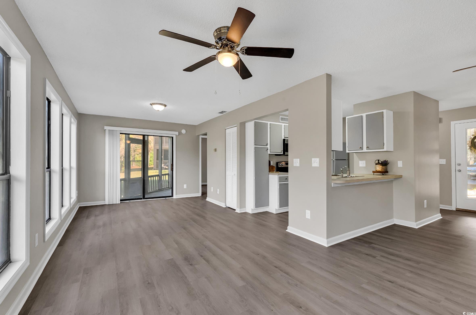


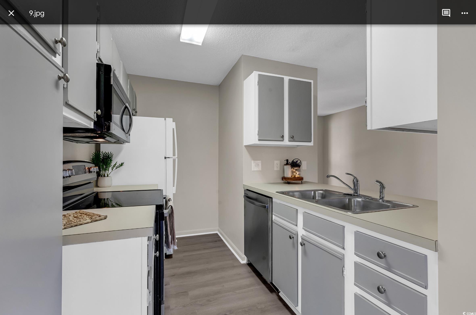
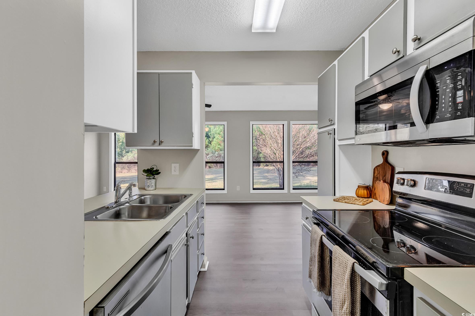

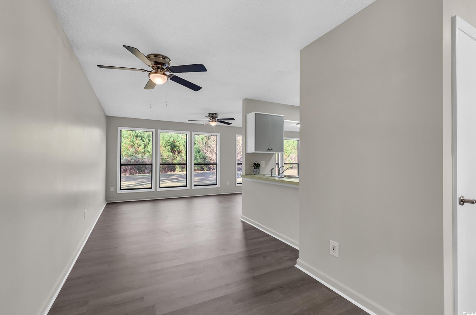

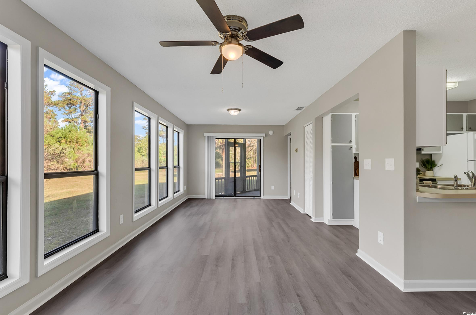
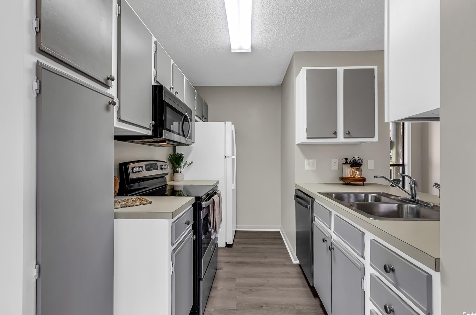
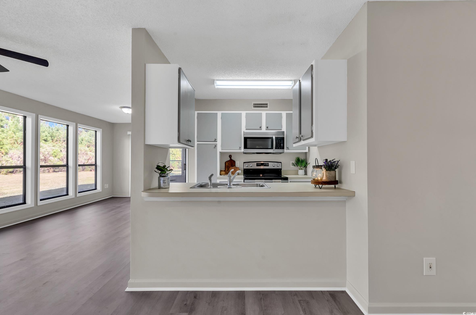

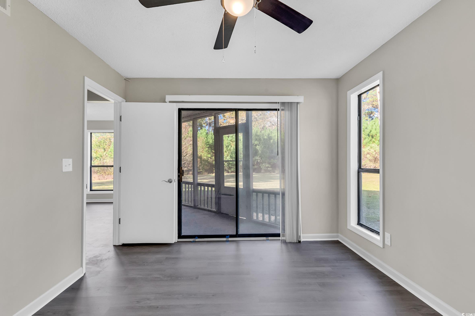




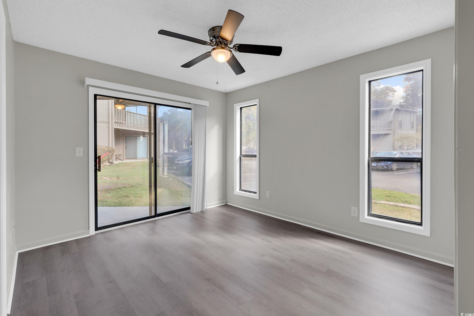


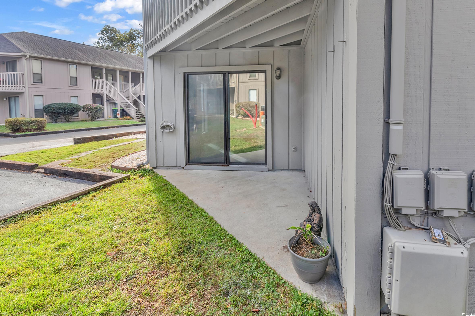
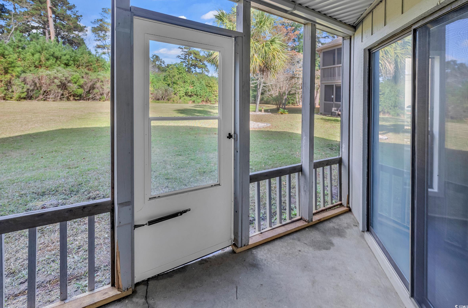
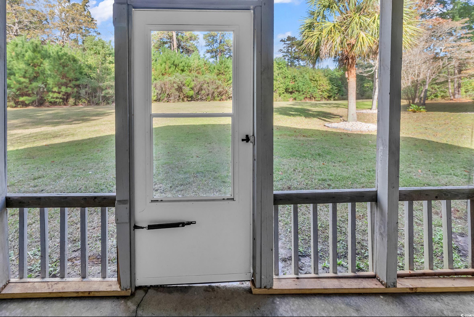
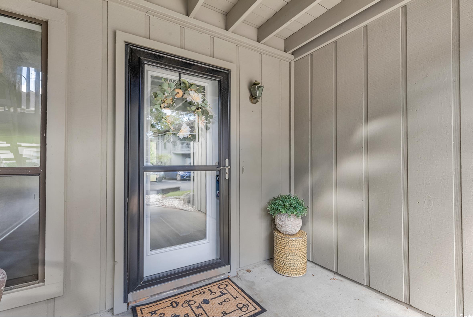

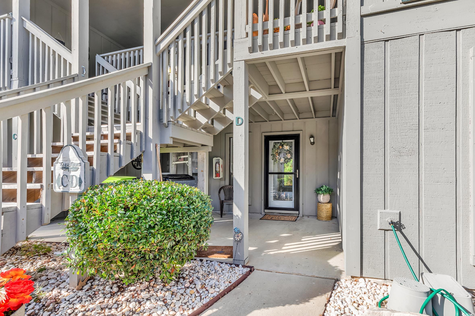
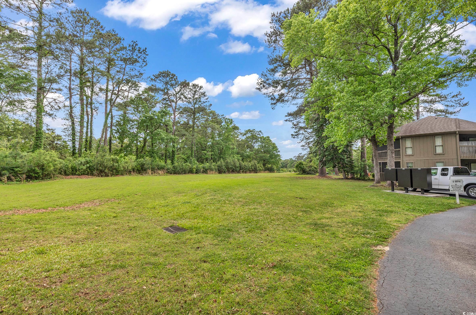



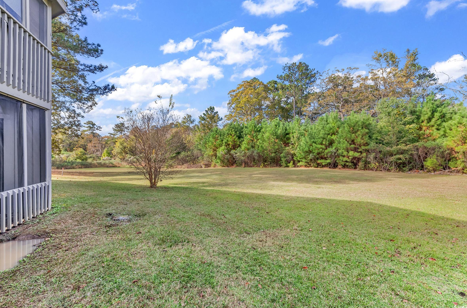
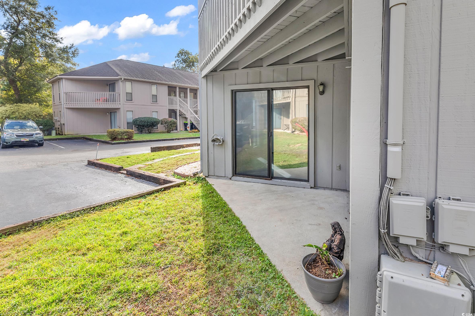
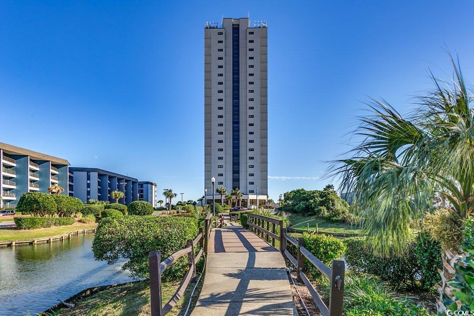
 MLS# 2426118
MLS# 2426118 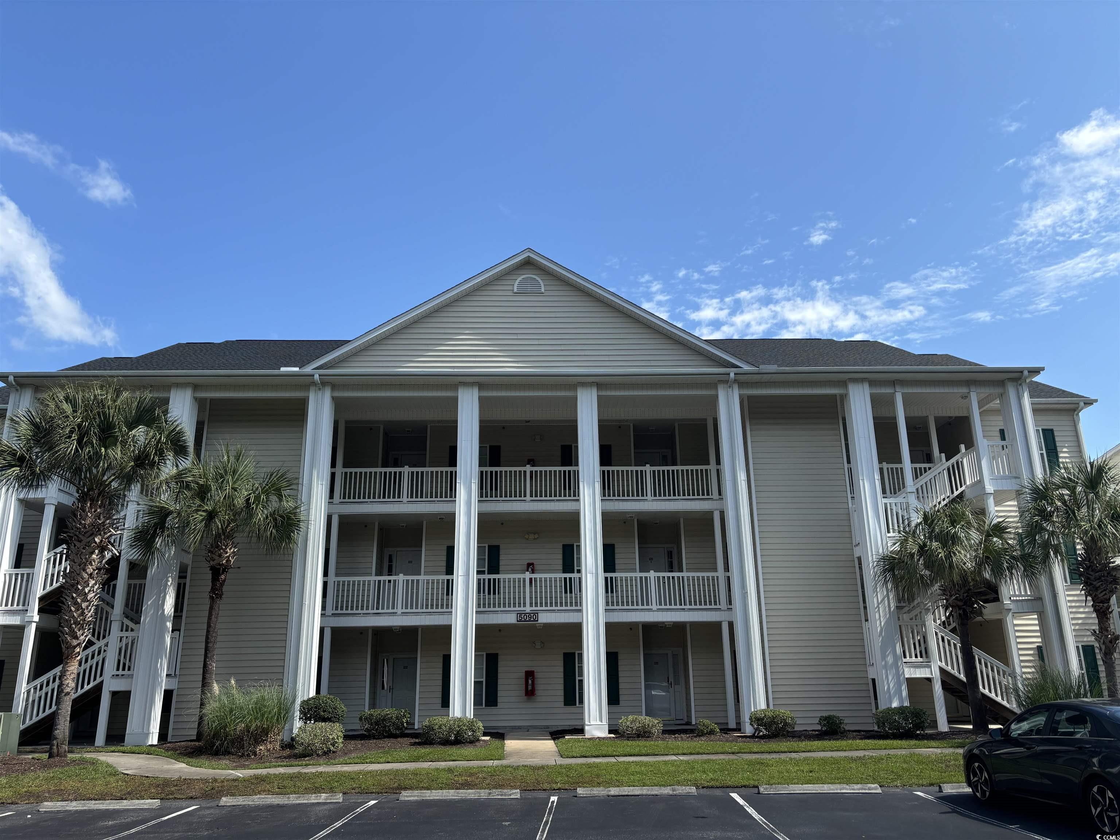
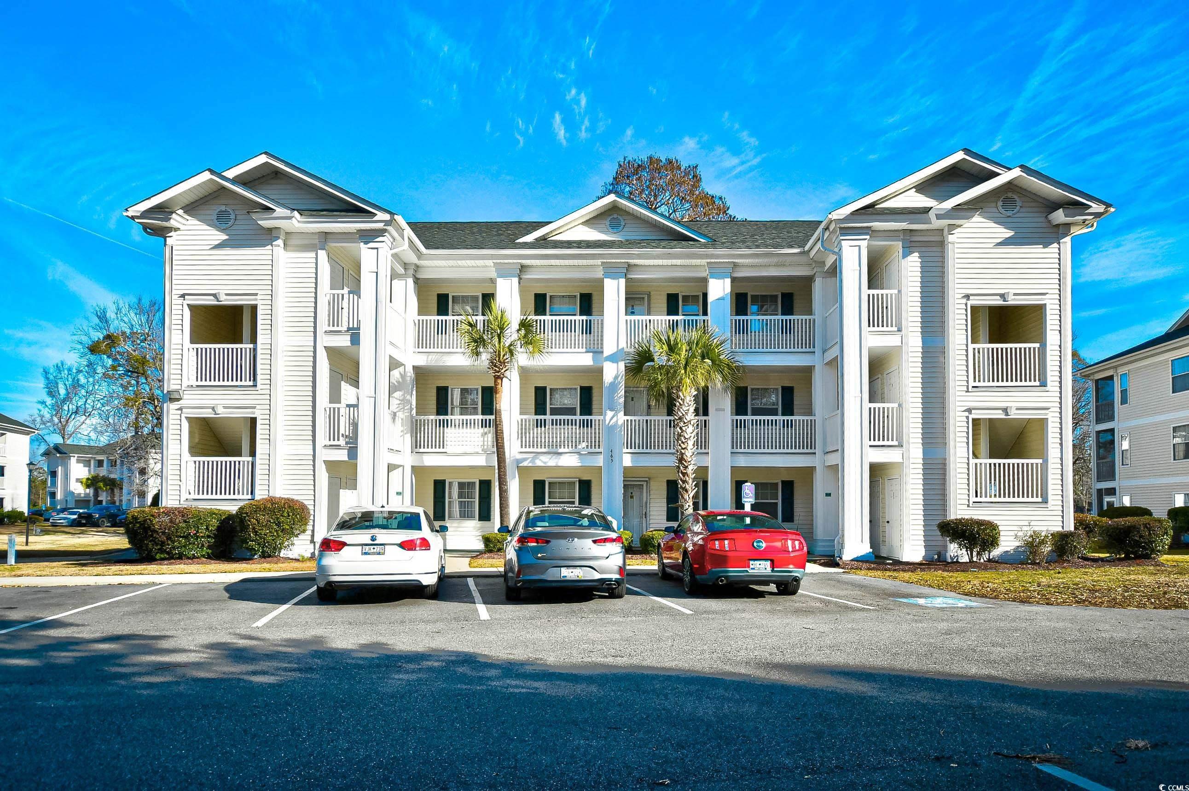
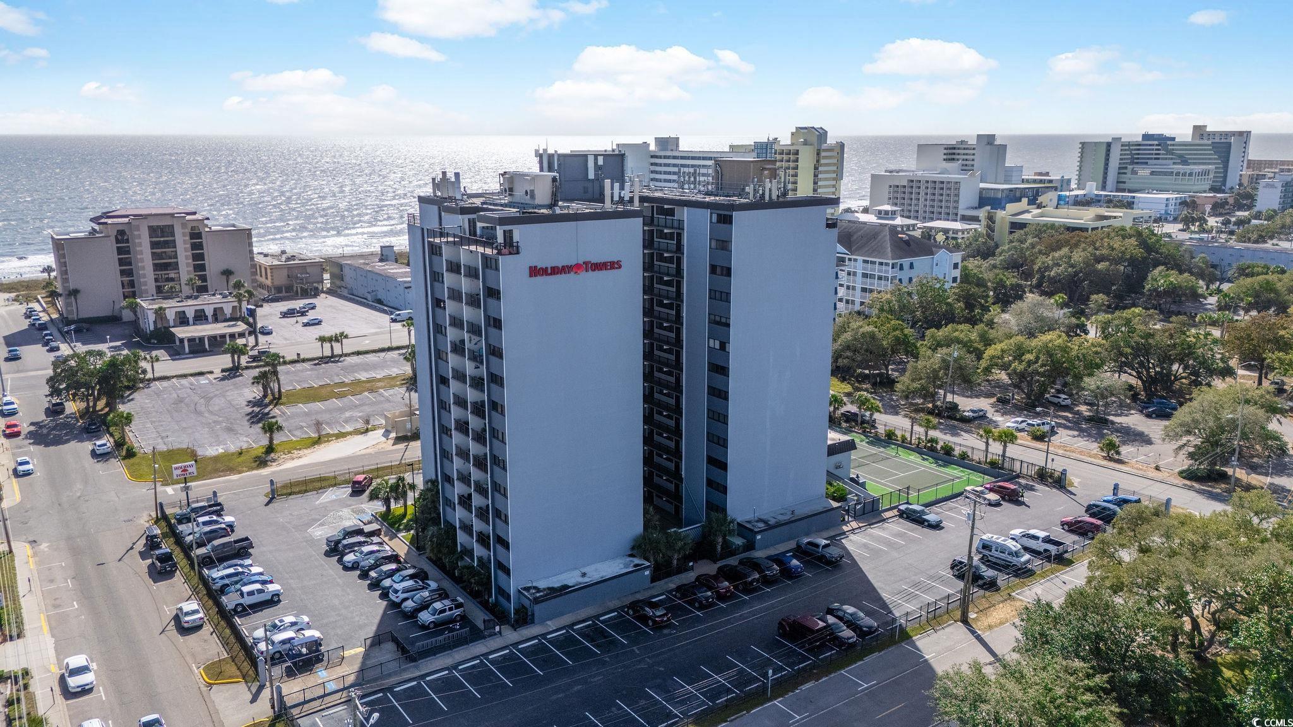
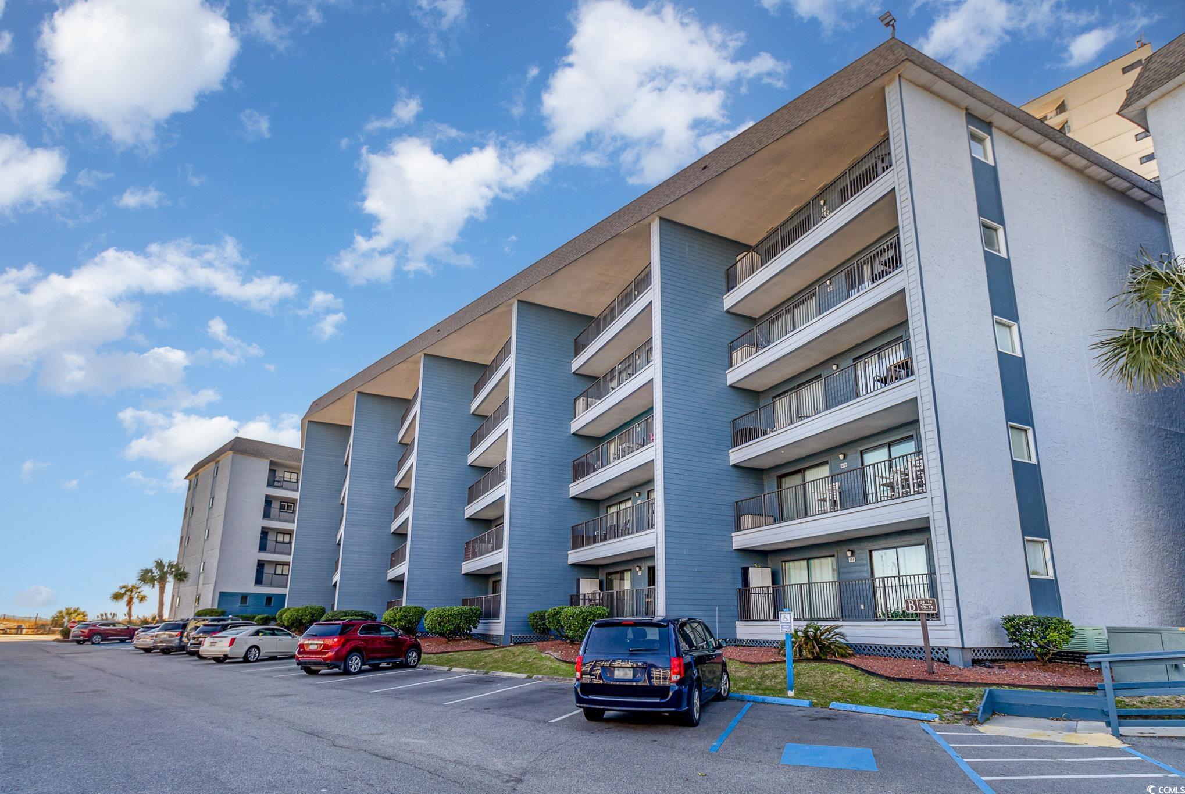
 Provided courtesy of © Copyright 2024 Coastal Carolinas Multiple Listing Service, Inc.®. Information Deemed Reliable but Not Guaranteed. © Copyright 2024 Coastal Carolinas Multiple Listing Service, Inc.® MLS. All rights reserved. Information is provided exclusively for consumers’ personal, non-commercial use,
that it may not be used for any purpose other than to identify prospective properties consumers may be interested in purchasing.
Images related to data from the MLS is the sole property of the MLS and not the responsibility of the owner of this website.
Provided courtesy of © Copyright 2024 Coastal Carolinas Multiple Listing Service, Inc.®. Information Deemed Reliable but Not Guaranteed. © Copyright 2024 Coastal Carolinas Multiple Listing Service, Inc.® MLS. All rights reserved. Information is provided exclusively for consumers’ personal, non-commercial use,
that it may not be used for any purpose other than to identify prospective properties consumers may be interested in purchasing.
Images related to data from the MLS is the sole property of the MLS and not the responsibility of the owner of this website.