Myrtle Beach, SC 29577
- 4Beds
- 3Full Baths
- 1Half Baths
- 2,202SqFt
- 2007Year Built
- 0.00Acres
- MLS# 2107574
- Residential
- Townhouse
- Sold
- Approx Time on Market1 month, 25 days
- AreaMyrtle Beach Area--Southern Limit To 10th Ave N
- CountyHorry
- Subdivision Market Common, The
Overview
3 Story, 4 Bedroom, End Unit Townhouse available in The Market Common! When you arrive at this home, you will notice the welcoming, fenced-in front porch, perfect to enjoy a morning cup of coffee or read a good book. Inside, the 1st level features an open foyer with charming columns, guest bedroom, guest bathroom, and access the to 2-car garage that is located in the rear of the house. On the 2nd level you will find the living area, dining room, and kitchen. The spacious living area features crown molding and plenty of windows allowing natural light to pour into this home. The kitchen features tall cabinets, granite counters, recessed lighting, and a breakfast bar. Dining area showcases a gorgeous chandelier and wainscot molding. On the 3rd level you will find the master suite, 2 guest bedrooms, and a guest bathroom. This home is within walking distance to all that Market Common has to offer including dining, shopping and entertainment, and conveniently located near Coastal Grand Mall, Myrtle Beach International Airport, HGTC, Myrtle Beach State Park and of course the beautiful Atlantic Ocean. Measurements are not guaranteed and are the buyers responsibility to verify.
Sale Info
Listing Date: 04-05-2021
Sold Date: 05-31-2021
Aprox Days on Market:
1 month(s), 25 day(s)
Listing Sold:
3 Year(s), 5 month(s), 5 day(s) ago
Asking Price: $340,000
Selling Price: $340,000
Price Difference:
Same as list price
Agriculture / Farm
Grazing Permits Blm: ,No,
Horse: No
Grazing Permits Forest Service: ,No,
Grazing Permits Private: ,No,
Irrigation Water Rights: ,No,
Farm Credit Service Incl: ,No,
Crops Included: ,No,
Association Fees / Info
Hoa Frequency: Monthly
Hoa Fees: 195
Hoa: 1
Hoa Includes: AssociationManagement, CommonAreas, Insurance, MaintenanceGrounds
Community Features: LongTermRentalAllowed
Assoc Amenities: PetRestrictions, PetsAllowed
Bathroom Info
Total Baths: 4.00
Halfbaths: 1
Fullbaths: 3
Bedroom Info
Beds: 4
Building Info
New Construction: No
Levels: ThreeOrMore
Year Built: 2007
Structure Type: Townhouse
Mobile Home Remains: ,No,
Zoning: MF
Common Walls: EndUnit
Construction Materials: BrickVeneer
Entry Level: 1
Buyer Compensation
Exterior Features
Spa: No
Patio and Porch Features: FrontPorch
Foundation: Slab
Financial
Lease Renewal Option: ,No,
Garage / Parking
Garage: Yes
Carport: No
Parking Type: TwoCarGarage, Private
Open Parking: No
Attached Garage: No
Garage Spaces: 2
Green / Env Info
Interior Features
Floor Cover: Carpet, Wood
Fireplace: No
Furnished: Unfurnished
Interior Features: WindowTreatments, BedroomonMainLevel, EntranceFoyer
Appliances: Dryer, Washer
Lot Info
Lease Considered: ,No,
Lease Assignable: ,No,
Acres: 0.00
Land Lease: No
Lot Description: CityLot, Rectangular
Misc
Pool Private: No
Pets Allowed: OwnerOnly, Yes
Offer Compensation
Other School Info
Property Info
County: Horry
View: No
Senior Community: No
Stipulation of Sale: None
Property Sub Type Additional: Townhouse
Property Attached: No
Security Features: SmokeDetectors
Disclosures: CovenantsRestrictionsDisclosure
Rent Control: No
Construction: Resale
Room Info
Basement: ,No,
Sold Info
Sold Date: 2021-05-31T00:00:00
Sqft Info
Building Sqft: 2642
Living Area Source: PublicRecords
Sqft: 2202
Tax Info
Unit Info
Unit: A
Utilities / Hvac
Heating: Central, Electric
Cooling: CentralAir
Electric On Property: No
Cooling: Yes
Utilities Available: CableAvailable, ElectricityAvailable, PhoneAvailable, SewerAvailable, UndergroundUtilities, WaterAvailable
Heating: Yes
Water Source: Public
Waterfront / Water
Waterfront: No
Schools
Elem: Myrtle Beach Elementary School
Middle: Myrtle Beach Middle School
High: Myrtle Beach High School
Directions
Hwy 17 Bypass to Farrow Pkwy. Turn right onto Howard Ave. Turn left onto Pampas Dr.Courtesy of Cb Sea Coast Advantage Mb - Main Line: 843-449-9494
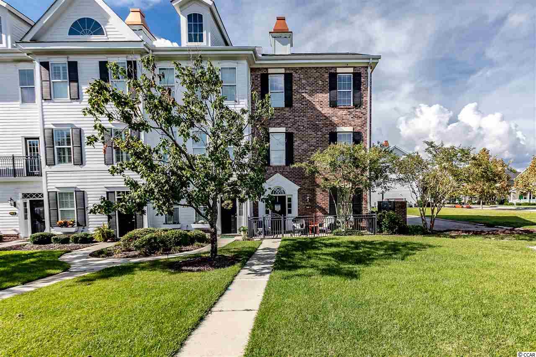
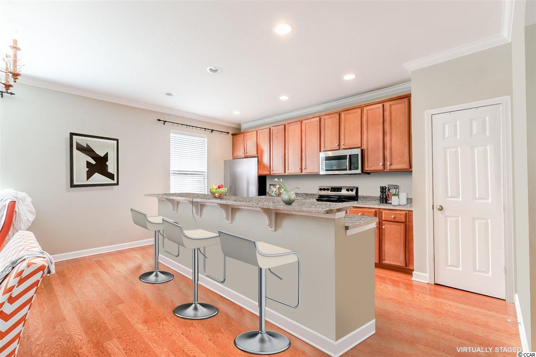
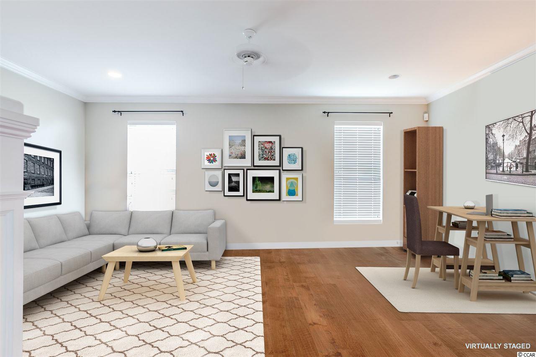
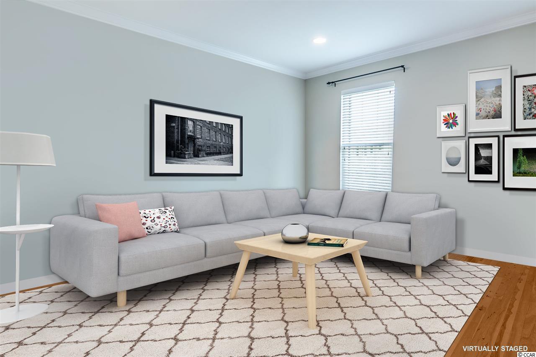
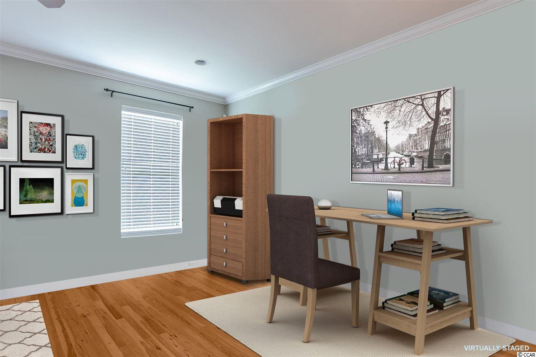
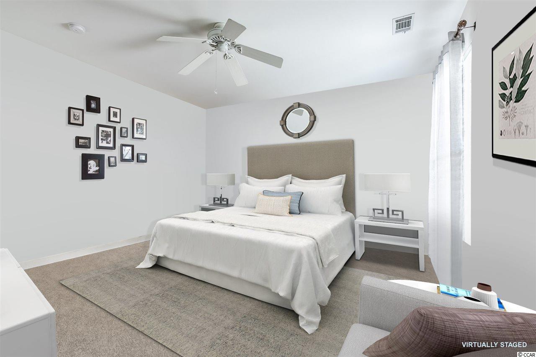
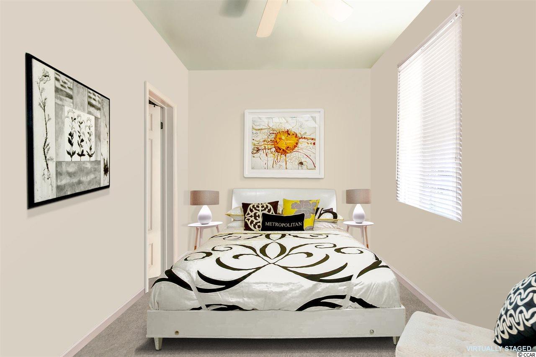
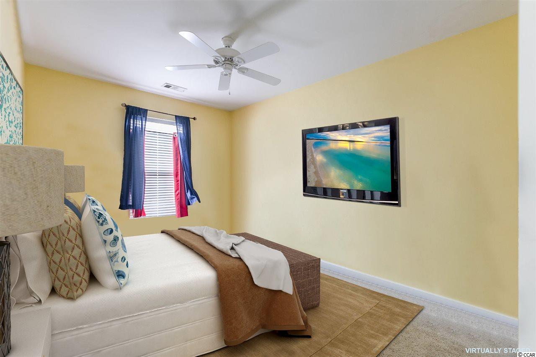
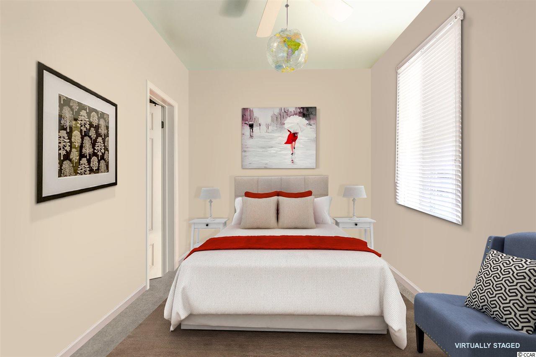
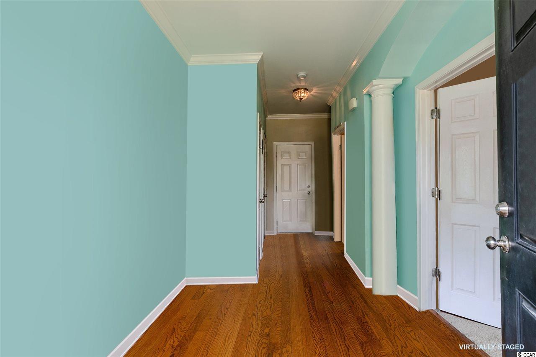
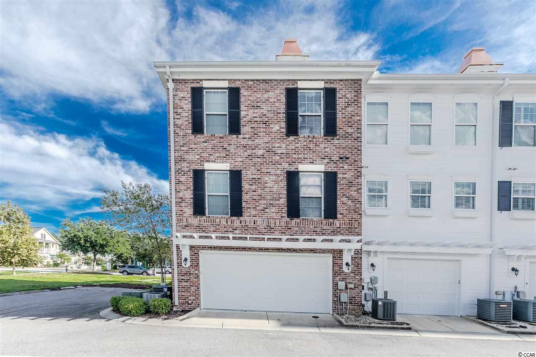
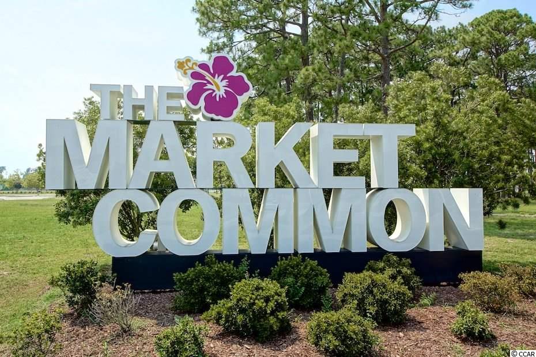
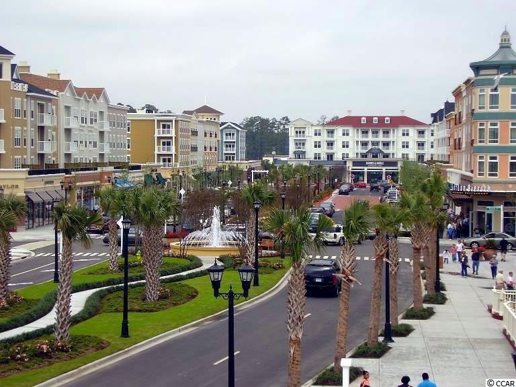
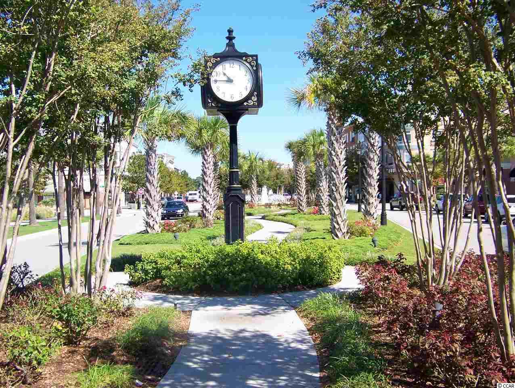
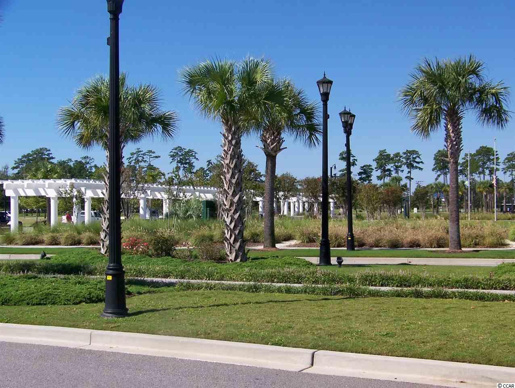
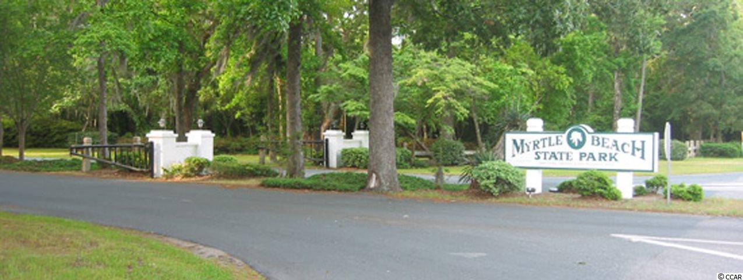
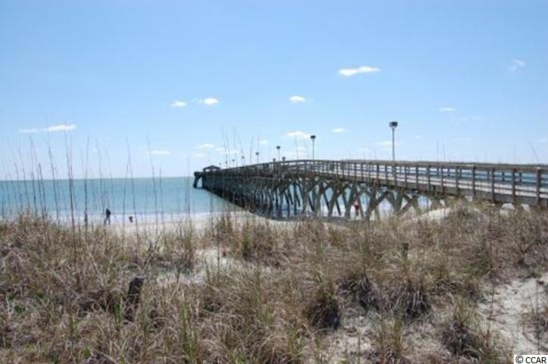
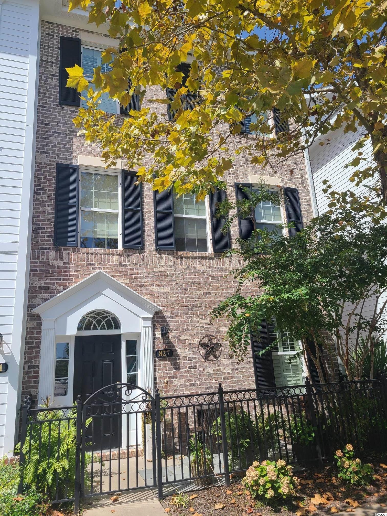
 MLS# 2121849
MLS# 2121849 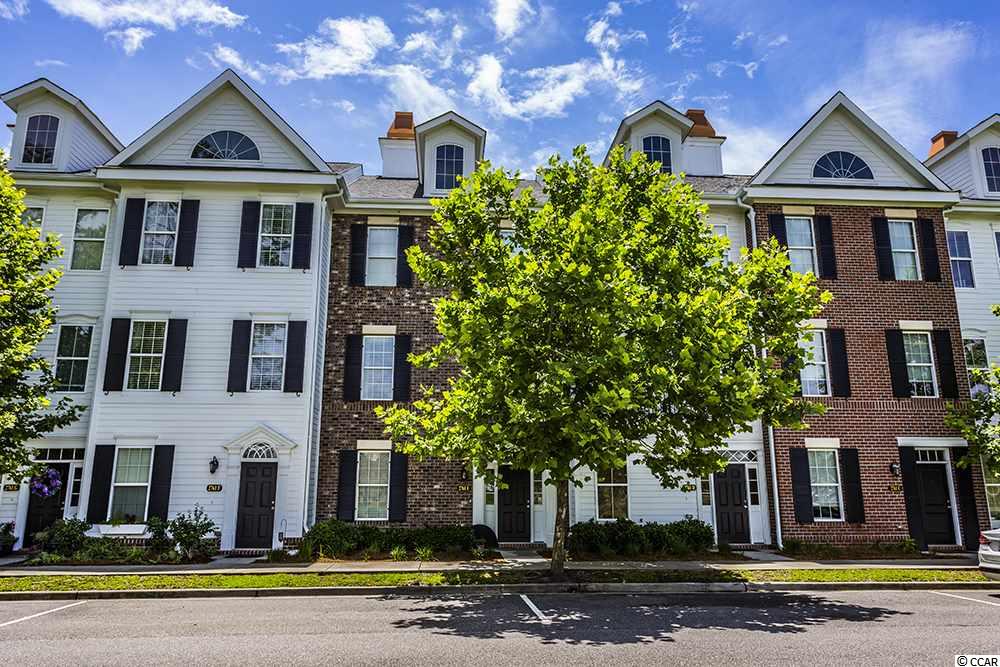
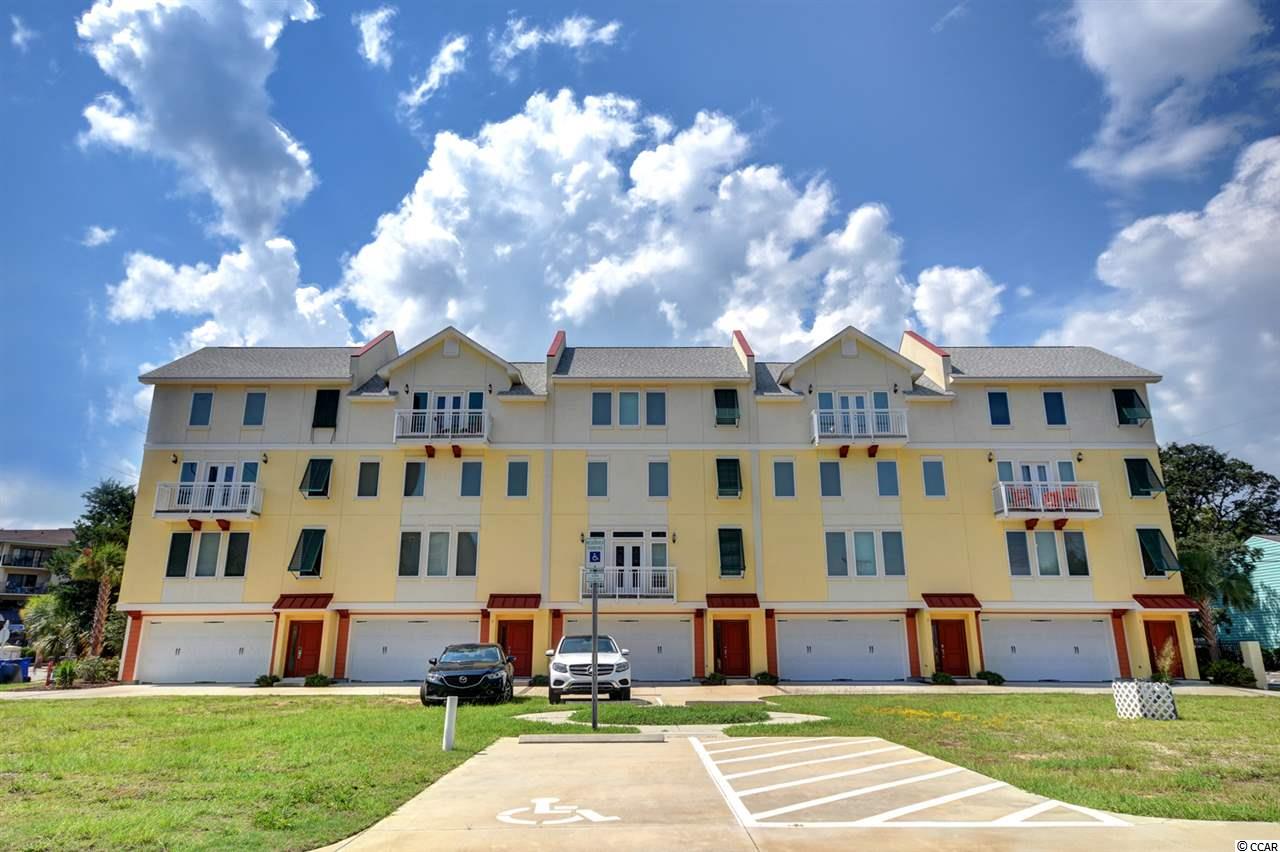
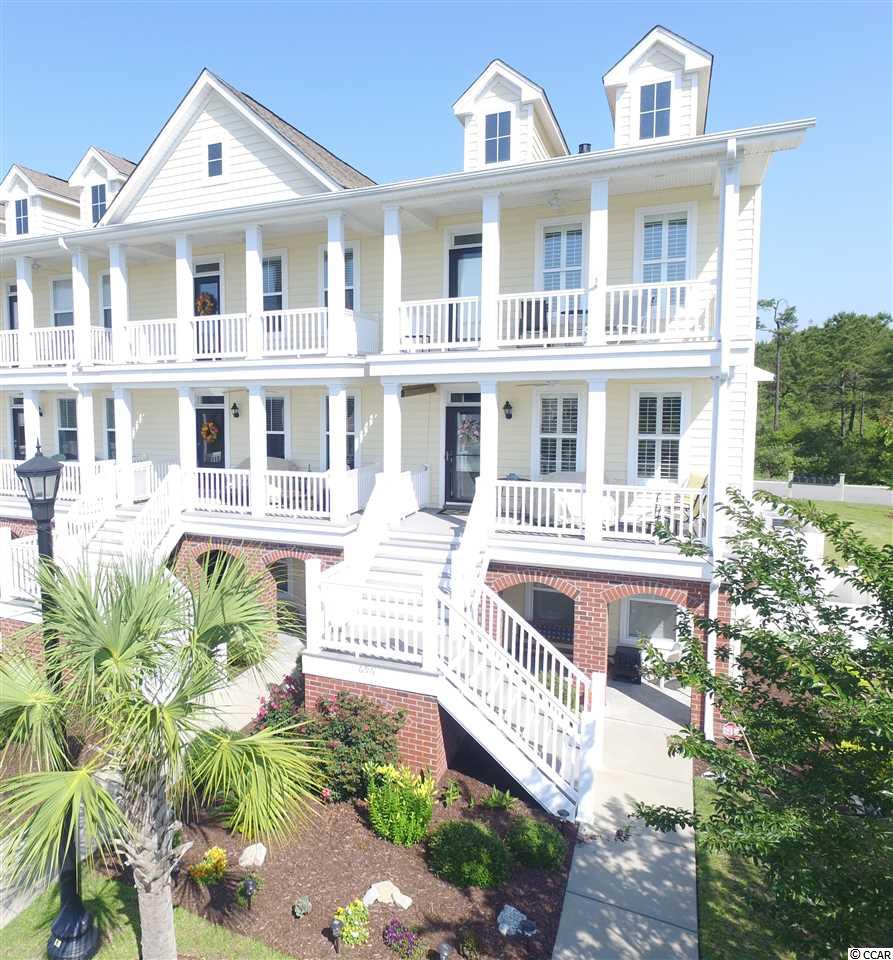
 Provided courtesy of © Copyright 2024 Coastal Carolinas Multiple Listing Service, Inc.®. Information Deemed Reliable but Not Guaranteed. © Copyright 2024 Coastal Carolinas Multiple Listing Service, Inc.® MLS. All rights reserved. Information is provided exclusively for consumers’ personal, non-commercial use,
that it may not be used for any purpose other than to identify prospective properties consumers may be interested in purchasing.
Images related to data from the MLS is the sole property of the MLS and not the responsibility of the owner of this website.
Provided courtesy of © Copyright 2024 Coastal Carolinas Multiple Listing Service, Inc.®. Information Deemed Reliable but Not Guaranteed. © Copyright 2024 Coastal Carolinas Multiple Listing Service, Inc.® MLS. All rights reserved. Information is provided exclusively for consumers’ personal, non-commercial use,
that it may not be used for any purpose other than to identify prospective properties consumers may be interested in purchasing.
Images related to data from the MLS is the sole property of the MLS and not the responsibility of the owner of this website.